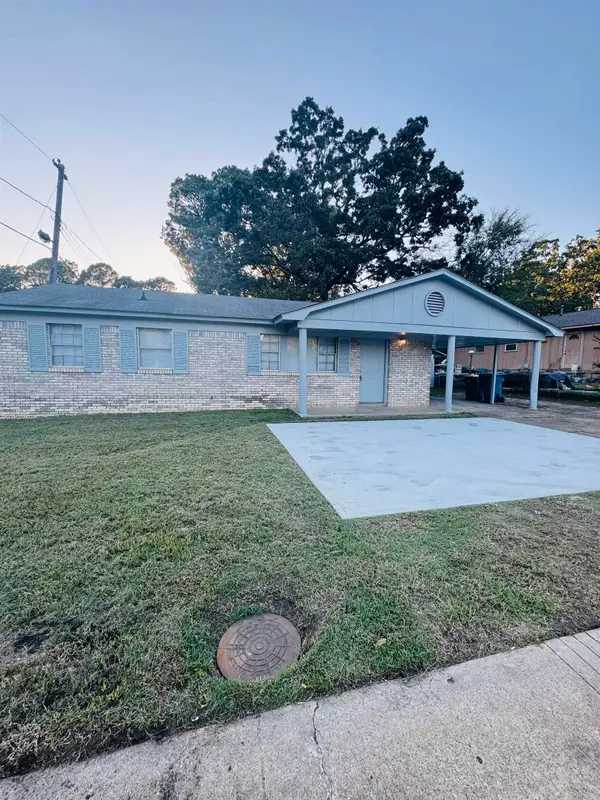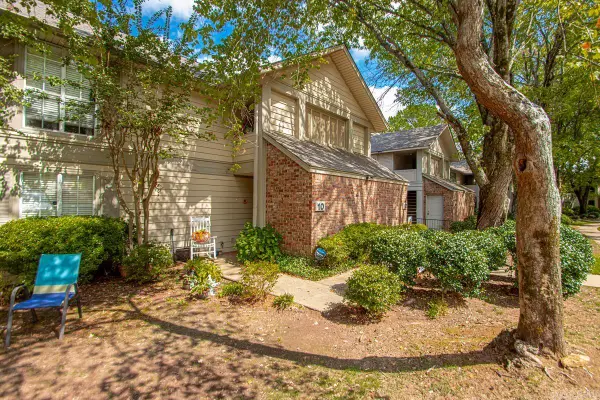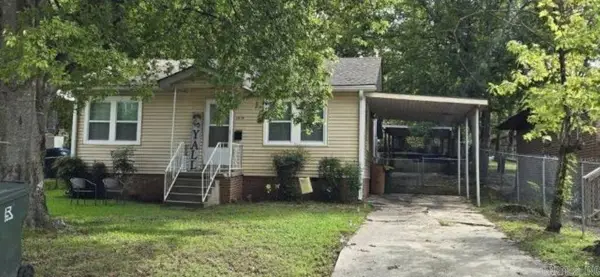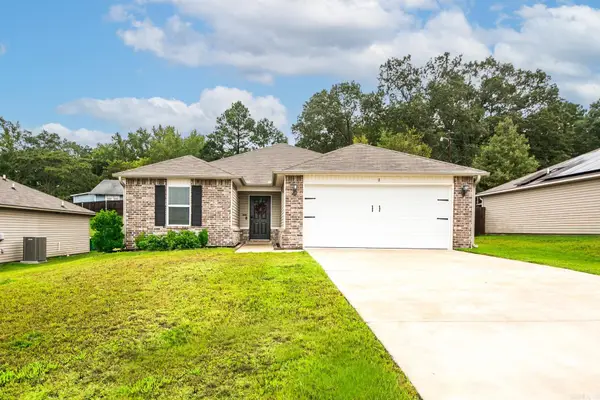1116 Kavanaugh Boulevard, Little Rock, AR 72205
Local realty services provided by:ERA TEAM Real Estate
1116 Kavanaugh Boulevard,Little Rock, AR 72205
$659,500
- 3 Beds
- 4 Baths
- 2,698 sq. ft.
- Single family
- Active
Listed by:valentine hansen
Office:re/max properties
MLS#:25023462
Source:AR_CARMLS
Price summary
- Price:$659,500
- Price per sq. ft.:$244.44
About this home
Welcome to this beautifully updated Hillcrest Craftsman, where charm and character blend seamlessly with high-end modern amenities. From the moment you step through the front gate, you'll be drawn in by the inviting front porch—perfect for morning coffee or evening relaxation. Inside, a traditional foyer opens to spacious living and dining rooms, adorned with original pocket doors and rich architectural detail. The expansive kitchen is a chef’s dream, featuring premium appliances, ample counter space and easy access to a thoughtfully designed mudroom with custom Elfa storage—ideal for keeping your home organized and clutter-free. Upstairs, retreat to the stunning primary suite, inclusive of heated tile floors and a cozy fireplace. Convenience abounds with laundry hookups on both levels. Enjoy the outdoors year-round on the beautiful screened porch, or entertain in the fully fenced backyard garden. The property also includes a two-car garage and additional parking pad accessible via the alleyway. Classic charm, modern comfort, and unbeatable location—it’s all here.
Contact an agent
Home facts
- Year built:1908
- Listing ID #:25023462
- Added:107 day(s) ago
- Updated:September 29, 2025 at 01:51 PM
Rooms and interior
- Bedrooms:3
- Total bathrooms:4
- Full bathrooms:3
- Half bathrooms:1
- Living area:2,698 sq. ft.
Heating and cooling
- Cooling:Central Cool-Electric
- Heating:Central Heat-Gas
Structure and exterior
- Roof:Composition
- Year built:1908
- Building area:2,698 sq. ft.
- Lot area:0.24 Acres
Utilities
- Water:Water-Public
- Sewer:Sewer-Public
Finances and disclosures
- Price:$659,500
- Price per sq. ft.:$244.44
- Tax amount:$7,311 (2025)
New listings near 1116 Kavanaugh Boulevard
- New
 $485,000Active5 beds 4 baths3,243 sq. ft.
$485,000Active5 beds 4 baths3,243 sq. ft.4309 Longtree Cove, Little Rock, AR 72212
MLS# 25038940Listed by: JANET JONES COMPANY - New
 $1,150,000Active4 beds 4 baths5,103 sq. ft.
$1,150,000Active4 beds 4 baths5,103 sq. ft.23 Canyon Ridge Court, Little Rock, AR 72223
MLS# 25038933Listed by: JON UNDERHILL REAL ESTATE - New
 $155,000Active3 beds 2 baths1,172 sq. ft.
$155,000Active3 beds 2 baths1,172 sq. ft.9824 Chicot Road, Little Rock, AR 72209
MLS# 25038930Listed by: PLUSH HOMES CO. REALTORS - New
 $995,000Active40 Acres
$995,000Active40 Acres40 Acres Heinke Road, Little Rock, AR 72103
MLS# 25038923Listed by: AMERICA'S BEST REALTY - New
 $199,900Active5 Acres
$199,900Active5 AcresAddress Withheld By Seller, Little Rock, AR 72210
MLS# 25038900Listed by: CAROLYN RUSSELL REAL ESTATE, INC. - New
 $45,000Active0.36 Acres
$45,000Active0.36 Acres1610 Boyce, Little Rock, AR 72202
MLS# 25038897Listed by: KELLER WILLIAMS REALTY - New
 $234,000Active2 beds 2 baths1,633 sq. ft.
$234,000Active2 beds 2 baths1,633 sq. ft.1 Sun Valley Road, Little Rock, AR 72205
MLS# 25038884Listed by: CRYE-LEIKE REALTORS MAUMELLE - New
 $132,400Active2 beds 2 baths1,384 sq. ft.
$132,400Active2 beds 2 baths1,384 sq. ft.10 Reservoir Heights Drive, Little Rock, AR 72227
MLS# 25038885Listed by: RE501 PARTNERS - New
 $99,000Active2 beds 1 baths840 sq. ft.
$99,000Active2 beds 1 baths840 sq. ft.1019 Adams Street, Little Rock, AR 72204
MLS# 25038819Listed by: REAL BROKER - New
 $240,000Active3 beds 2 baths1,504 sq. ft.
$240,000Active3 beds 2 baths1,504 sq. ft.8 Avant Garde Drive, Little Rock, AR 72204
MLS# 25038811Listed by: PORCHLIGHT REALTY
