- ERA
- Arkansas
- Little Rock
- 112 Bear Den Court
112 Bear Den Court, Little Rock, AR 72223
Local realty services provided by:ERA TEAM Real Estate
112 Bear Den Court,Little Rock, AR 72223
$735,000
- 5 Beds
- 5 Baths
- 3,167 sq. ft.
- Single family
- Active
Listed by: kendall staggers
Office: keller williams realty
MLS#:25040168
Source:AR_CARMLS
Price summary
- Price:$735,000
- Price per sq. ft.:$232.08
- Monthly HOA dues:$31.25
About this home
Welcome to 112 Bear Den Court, a stunning new construction home offering luxury, functionality, and timeless design in one of West Little Rock’s most desirable areas. Step inside and experience an open-concept floor plan filled with natural light, high ceilings, and beautiful finishes throughout. The spacious living room flows seamlessly into a designer kitchen featuring custom cabinetry, quartz countertops, stainless steel appliances, and a large island perfect for entertaining. The primary suite is a true retreat with a spa-inspired en suite bath, soaking tub, and generous walk-in closet. Three additional bedrooms provide comfort and flexibility for family, guests, or office space. Upstairs, you’ll find a bonus room with a full bath and closet — ideal as a fifth bedroom, media room, or private guest suite. Enjoy outdoor living on the covered patio, overlooking a private backyard ready for your personal touch. This home blends modern luxury with everyday comfort, a perfect fit for families or anyone seeking a brand-new home built to impress.
Contact an agent
Home facts
- Year built:2025
- Listing ID #:25040168
- Added:115 day(s) ago
- Updated:January 29, 2026 at 04:10 PM
Rooms and interior
- Bedrooms:5
- Total bathrooms:5
- Full bathrooms:4
- Half bathrooms:1
- Living area:3,167 sq. ft.
Heating and cooling
- Cooling:Central Cool-Electric
- Heating:Central Heat-Gas
Structure and exterior
- Roof:Architectural Shingle
- Year built:2025
- Building area:3,167 sq. ft.
- Lot area:0.3 Acres
Utilities
- Water:Water Heater-Gas, Water-Public
- Sewer:Sewer-Public
Finances and disclosures
- Price:$735,000
- Price per sq. ft.:$232.08
New listings near 112 Bear Den Court
- New
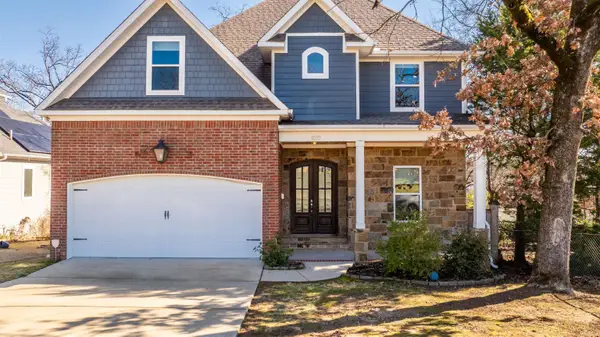 $575,000Active4 beds 4 baths3,163 sq. ft.
$575,000Active4 beds 4 baths3,163 sq. ft.1017 N Fillmore Street, Little Rock, AR 72205
MLS# 26003951Listed by: CBRPM GROUP - New
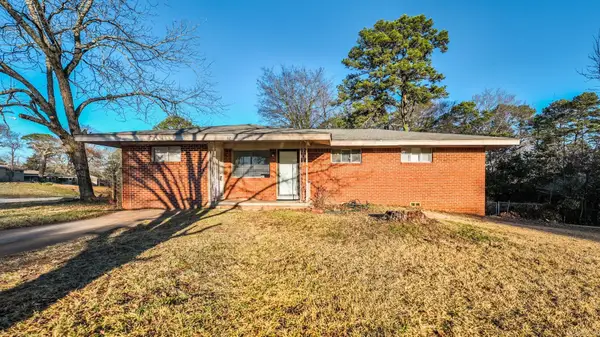 $135,000Active3 beds 2 baths1,292 sq. ft.
$135,000Active3 beds 2 baths1,292 sq. ft.32 Rosemont Drive, Little Rock, AR 72204
MLS# 26003952Listed by: LPT REALTY - New
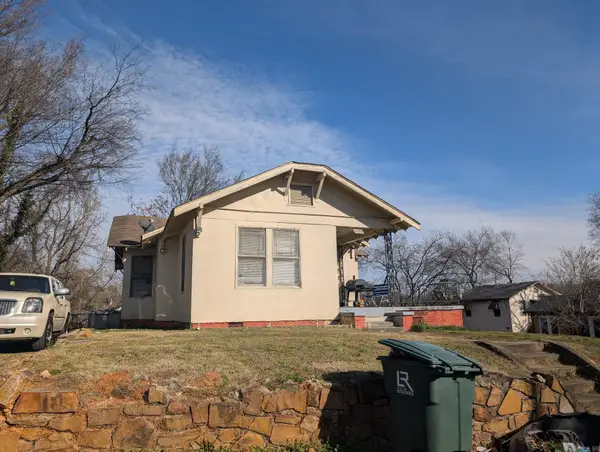 $75,000Active2 beds 1 baths1,214 sq. ft.
$75,000Active2 beds 1 baths1,214 sq. ft.1600 W 26th Street, Little Rock, AR 72202
MLS# 26003949Listed by: NATURAL STATE REALTY OF ARKANSAS - New
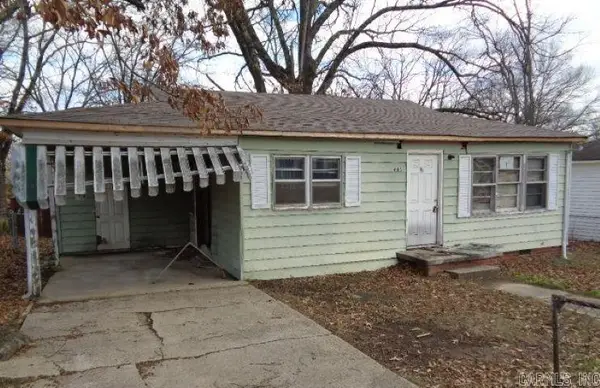 $24,900Active2 beds 1 baths918 sq. ft.
$24,900Active2 beds 1 baths918 sq. ft.4105 Zion Street, Little Rock, AR 72204
MLS# 26003946Listed by: RE/MAX AFFILIATES REALTY - New
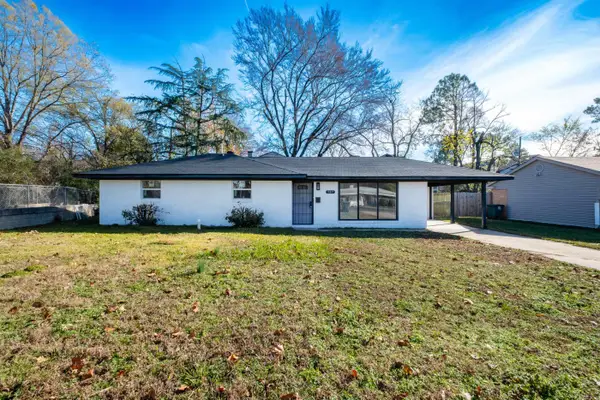 $269,000Active4 beds 2 baths1,996 sq. ft.
$269,000Active4 beds 2 baths1,996 sq. ft.307 Sunnymeade Dr, Little Rock, AR 72205
MLS# 26003930Listed by: LPT REALTY - New
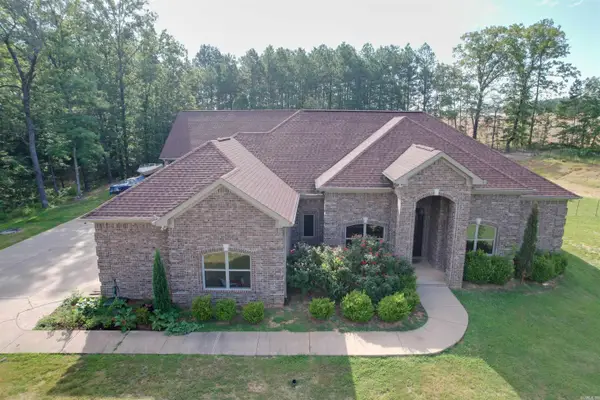 $619,900Active4 beds 3 baths2,405 sq. ft.
$619,900Active4 beds 3 baths2,405 sq. ft.Address Withheld By Seller, Alexander, AR 72002
MLS# 26003928Listed by: CARMICHAEL & CO REALTY - New
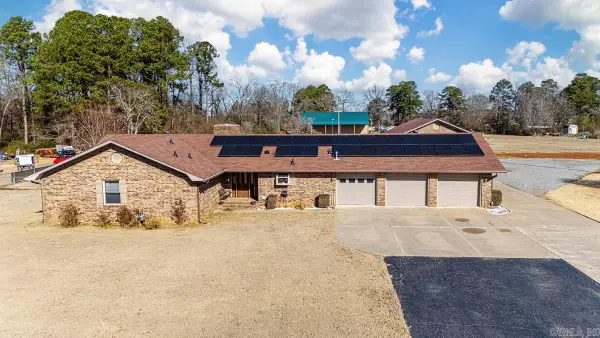 $412,000Active3 beds 2 baths2,380 sq. ft.
$412,000Active3 beds 2 baths2,380 sq. ft.2918 Lorance Drive, Little Rock, AR 72206
MLS# 26003916Listed by: JANET JONES COMPANY - New
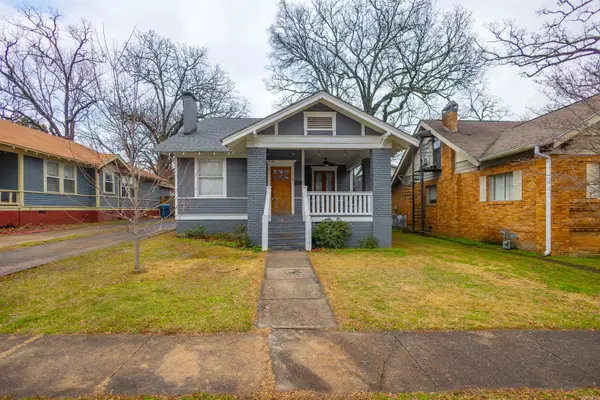 $349,900Active3 beds 2 baths2,350 sq. ft.
$349,900Active3 beds 2 baths2,350 sq. ft.215 Johnson Street, Little Rock, AR 72205
MLS# 26003903Listed by: ASPIRE REALTY GROUP - New
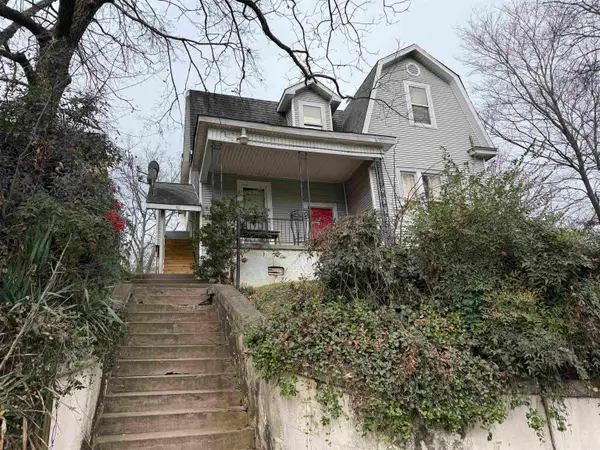 $210,000Active-- beds -- baths2,604 sq. ft.
$210,000Active-- beds -- baths2,604 sq. ft.100 Dennison Street, Little Rock, AR 72205
MLS# 26003878Listed by: MID SOUTH REALTY - New
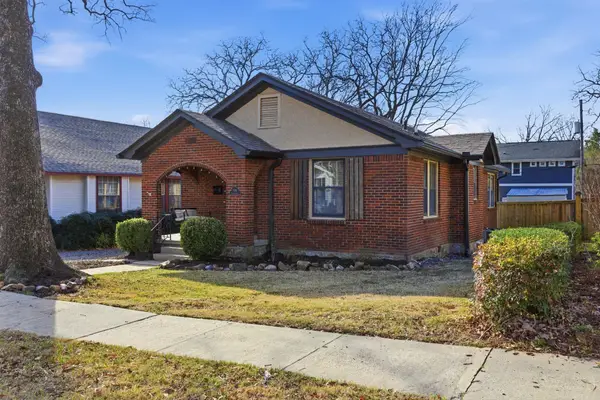 $324,900Active2 beds 2 baths1,298 sq. ft.
$324,900Active2 beds 2 baths1,298 sq. ft.706 N Spruce Street, Little Rock, AR 72205
MLS# 26003887Listed by: THE SUMBLES TEAM KELLER WILLIAMS REALTY

