115 Kinley Loop, Little Rock, AR 72223
Local realty services provided by:ERA TEAM Real Estate
115 Kinley Loop,Little Rock, AR 72223
$585,000
- 4 Beds
- 4 Baths
- 2,693 sq. ft.
- Single family
- Active
Upcoming open houses
- Sun, Feb 1502:00 pm - 04:00 pm
Listed by: lawson maddox
Office: arkansas land & realty, inc.
MLS#:25040432
Source:AR_CARMLS
Price summary
- Price:$585,000
- Price per sq. ft.:$217.23
- Monthly HOA dues:$37.5
About this home
Welcome to Kinley Ridge, one of the newest Chenal communities! This stunning home is within walking distance to the new community POOL and PARK opening up Summer 2026! Step into style in this beautifully designed two story home. Downstairs the spacious kitchen is the star of the show. It showcases custom cabinetry to the ceilings, high end appliances, and ample countertop space. The kitchen overlooks an open living area with an extra large sliding door opening up to a private covered patio. You'll also find 2 bedrooms with their own en-suite bathrooms, a half bath for guests, and a beautifully functional laundry room on the main level. Upstairs you're welcomed by a large landing area, perfect for a playroom, media room, or secondary living area. You'll find 2 more bedrooms and a full bathroom, as well as attic access for extra storage space. This home is almost complete, please pardon our progress as finishing touches go in to create a truly unique and inviting space!
Contact an agent
Home facts
- Year built:2025
- Listing ID #:25040432
- Added:127 day(s) ago
- Updated:February 11, 2026 at 11:12 AM
Rooms and interior
- Bedrooms:4
- Total bathrooms:4
- Full bathrooms:3
- Half bathrooms:1
- Living area:2,693 sq. ft.
Heating and cooling
- Cooling:Central Cool-Electric
- Heating:Central Heat-Gas
Structure and exterior
- Roof:Architectural Shingle
- Year built:2025
- Building area:2,693 sq. ft.
- Lot area:0.14 Acres
Utilities
- Water:Water-Public
Finances and disclosures
- Price:$585,000
- Price per sq. ft.:$217.23
New listings near 115 Kinley Loop
- New
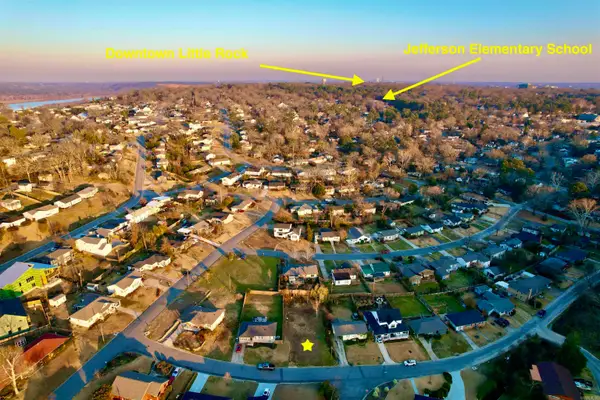 $179,900Active0.18 Acres
$179,900Active0.18 Acres2923 Youngwood, Little Rock, AR 72207
MLS# 26005380Listed by: ADKINS & ASSOCIATES REAL ESTATE - New
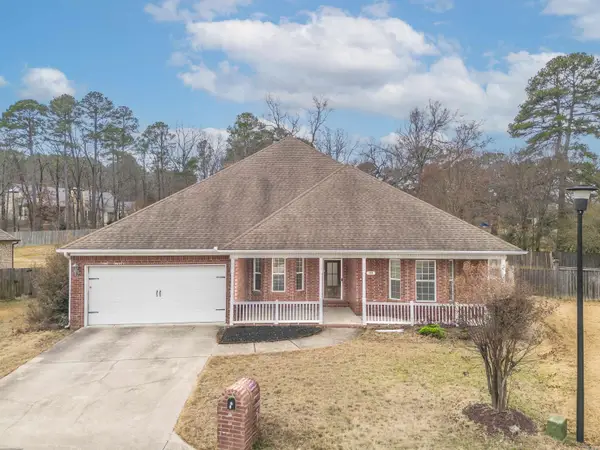 $469,900Active3 beds 2 baths2,595 sq. ft.
$469,900Active3 beds 2 baths2,595 sq. ft.44 Forest Valley Lane, Little Rock, AR 72223
MLS# 26005353Listed by: BIG LITTLE BROKERAGE - New
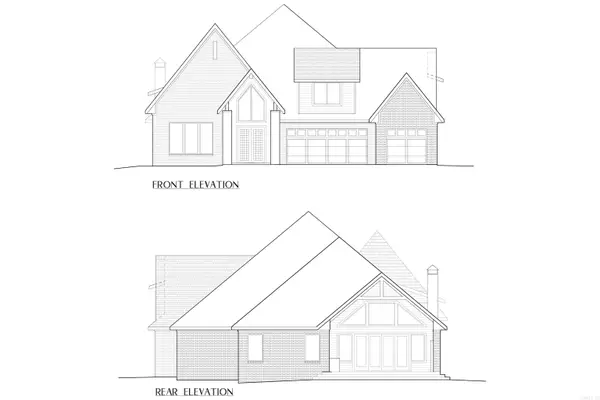 $875,000Active4 beds 5 baths3,775 sq. ft.
$875,000Active4 beds 5 baths3,775 sq. ft.4106 Gordon Road, Little Rock, AR 72223
MLS# 26005355Listed by: CBRPM GROUP - New
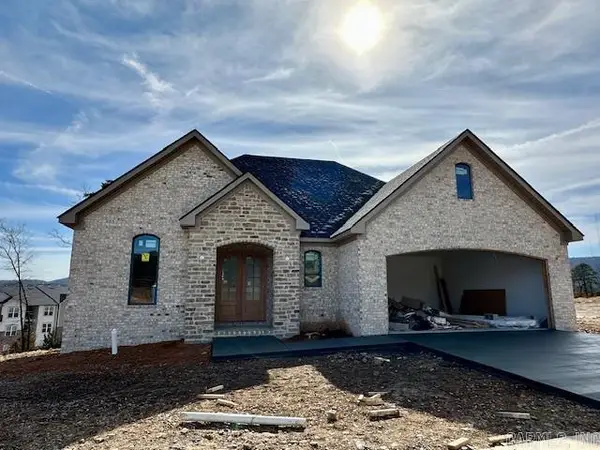 $539,900Active3 beds 3 baths2,490 sq. ft.
$539,900Active3 beds 3 baths2,490 sq. ft.21 Mountain Brook Road, Little Rock, AR 72223
MLS# 26005357Listed by: ARKANSAS LAND & REALTY, INC. - New
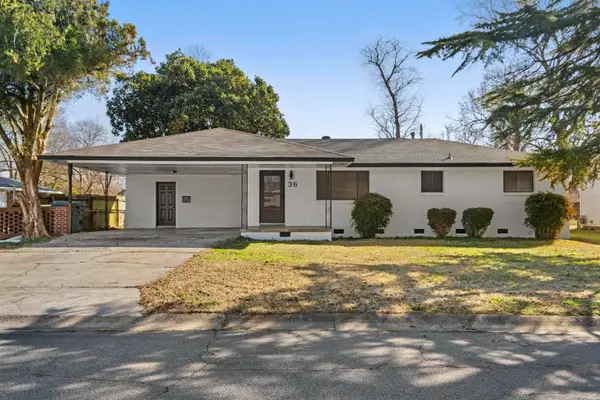 $229,900Active3 beds 2 baths1,906 sq. ft.
$229,900Active3 beds 2 baths1,906 sq. ft.36 Meadowbrook, Little Rock, AR 72205
MLS# 26005360Listed by: ADKINS & ASSOCIATES REAL ESTATE - New
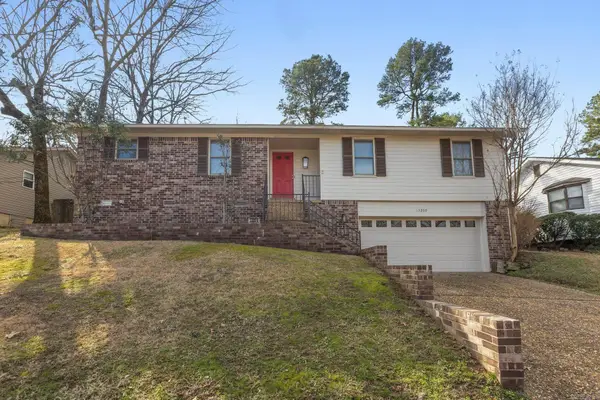 $275,000Active3 beds 2 baths1,985 sq. ft.
$275,000Active3 beds 2 baths1,985 sq. ft.13209 Pleasant Forest Drive, Little Rock, AR 72212
MLS# 26005368Listed by: THE LEGACY TEAM - New
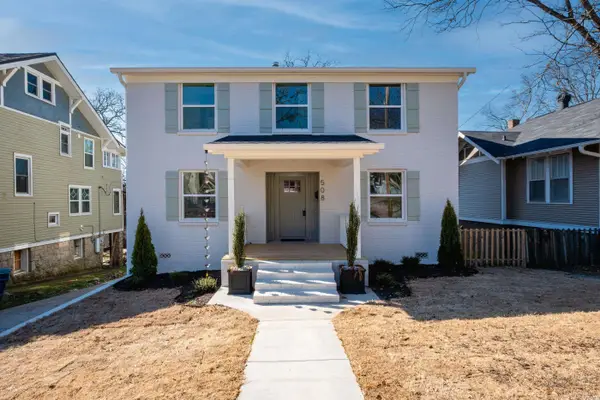 $739,000Active5 beds 5 baths3,150 sq. ft.
$739,000Active5 beds 5 baths3,150 sq. ft.506 N Oak Street, Little Rock, AR 72205
MLS# 26005150Listed by: THE VIRTUAL REALTY GROUP - New
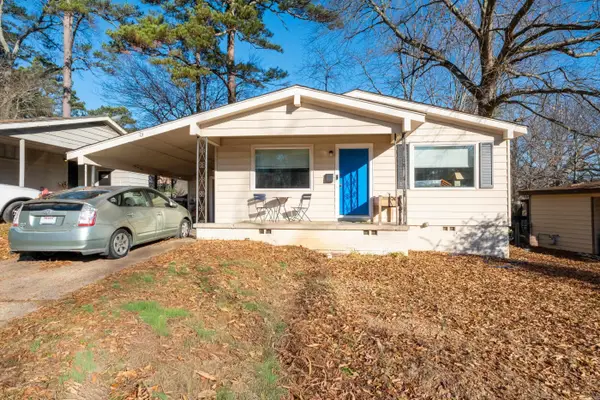 $95,000Active3 beds 1 baths1,073 sq. ft.
$95,000Active3 beds 1 baths1,073 sq. ft.73 Purdue Circle, Little Rock, AR 72204
MLS# 26005275Listed by: KELLER WILLIAMS REALTY - Open Sun, 2 to 4pmNew
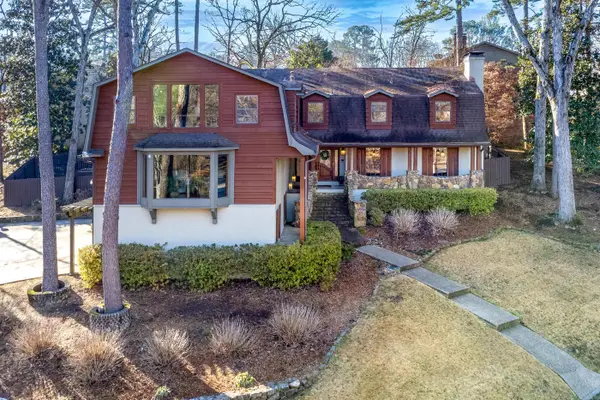 $674,000Active5 beds 4 baths4,746 sq. ft.
$674,000Active5 beds 4 baths4,746 sq. ft.2 Longlea Drive, Little Rock, AR 72212
MLS# 26005259Listed by: JANET JONES COMPANY - New
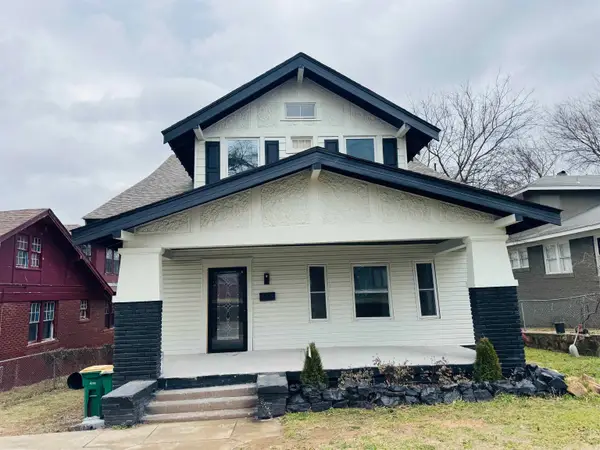 $240,000Active3 beds 2 baths1,600 sq. ft.
$240,000Active3 beds 2 baths1,600 sq. ft.2409 Wolfe Street, Little Rock, AR 72206
MLS# 26005240Listed by: MCKIMMEY ASSOCIATES REALTORS NLR

