117 Kinley Loop, Little Rock, AR 72223
Local realty services provided by:ERA TEAM Real Estate
117 Kinley Loop,Little Rock, AR 72223
$575,000
- 4 Beds
- 3 Baths
- 2,710 sq. ft.
- Single family
- Active
Listed by: michelle sanders
Office: chenal properties, inc.
MLS#:25044824
Source:AR_CARMLS
Price summary
- Price:$575,000
- Price per sq. ft.:$212.18
- Monthly HOA dues:$27.08
About this home
Welcome to 117 Kinley Loop, a beautifully designed home where sophisticated style meets everyday livability. The warm neutral brick exterior and unique designer light fixtures set the tone for the refined details you’ll find throughout. Inside, the open floor plan connects a stunning kitchen with double islands to a formal dining room and inviting living area anchored by a sleek black fireplace. Expansive sliding glass doors open to a covered patio—perfect for entertaining or relaxing outdoors. The primary suite is a luxurious retreat featuring a soaker tub, large glass shower, and designer finishes that make every day feel like a spa day. A double-sink vanity and expansive closet offer both comfort and convenience. A large laundry room and thoughtful layout make this home as functional as it is beautiful. Upstairs, you’ll find two additional bedrooms joined by a Jack-and-Jill bath with a separate toilet and shower area for added privacy. Blending modern design with timeless warmth, 117 Kinley Loop is a home that feels both sophisticated and inviting.
Contact an agent
Home facts
- Year built:2025
- Listing ID #:25044824
- Added:53 day(s) ago
- Updated:January 02, 2026 at 03:39 PM
Rooms and interior
- Bedrooms:4
- Total bathrooms:3
- Full bathrooms:3
- Living area:2,710 sq. ft.
Heating and cooling
- Cooling:Central Cool-Electric
- Heating:Central Heat-Gas
Structure and exterior
- Roof:Architectural Shingle
- Year built:2025
- Building area:2,710 sq. ft.
- Lot area:0.14 Acres
Utilities
- Water:Water-Public
- Sewer:Sewer-Public
Finances and disclosures
- Price:$575,000
- Price per sq. ft.:$212.18
New listings near 117 Kinley Loop
- New
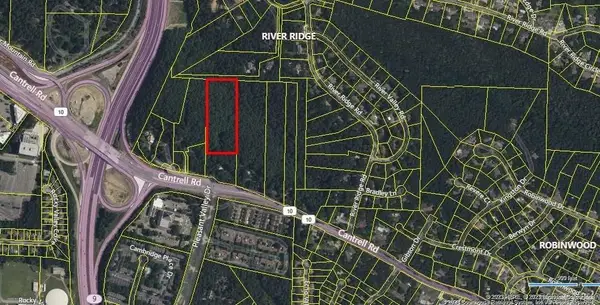 $67,000Active5.98 Acres
$67,000Active5.98 Acres10307 Cantrell Road, Little Rock, AR 72227
MLS# 26000163Listed by: ENGEL & VOLKERS - New
 $2,350,000Active3 beds 4 baths4,301 sq. ft.
$2,350,000Active3 beds 4 baths4,301 sq. ft.20597 Bellvue Drive, Little Rock, AR 72210
MLS# 26000150Listed by: ADKINS & ASSOCIATES REAL ESTATE - New
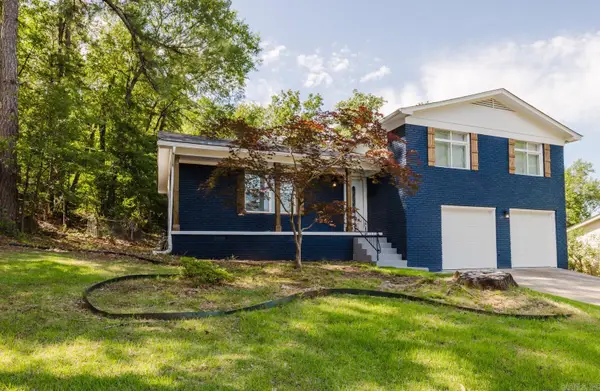 $249,999Active3 beds 3 baths1,846 sq. ft.
$249,999Active3 beds 3 baths1,846 sq. ft.41 Brookridge Drive, Little Rock, AR 72205
MLS# 26000148Listed by: KELLER WILLIAMS REALTY - New
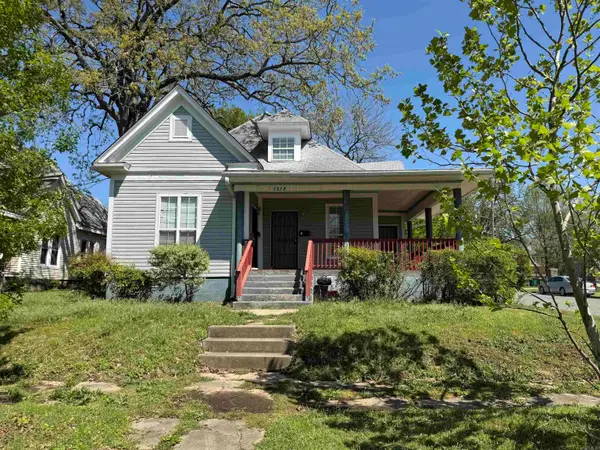 $199,000Active-- beds -- baths2,531 sq. ft.
$199,000Active-- beds -- baths2,531 sq. ft.Address Withheld By Seller, Little Rock, AR 72206
MLS# 26000144Listed by: RESOURCE REALTY - New
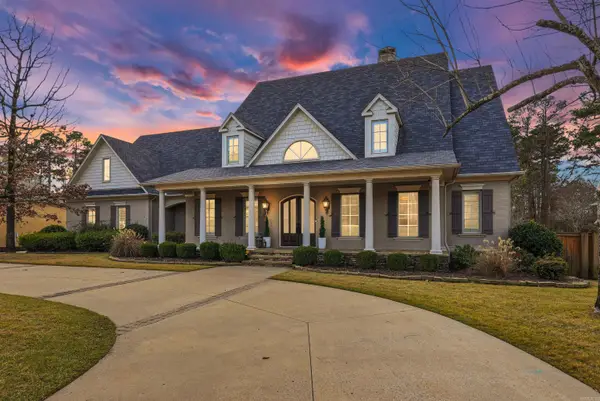 $1,299,900Active4 beds 5 baths5,108 sq. ft.
$1,299,900Active4 beds 5 baths5,108 sq. ft.40 Germay Court, Little Rock, AR 72223
MLS# 26000122Listed by: JON UNDERHILL REAL ESTATE - New
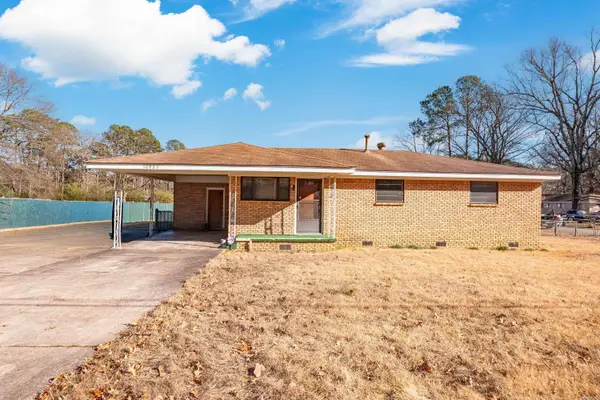 $160,000Active3 beds 1 baths1,375 sq. ft.
$160,000Active3 beds 1 baths1,375 sq. ft.10925 Legion Hut Road, Mabelvale, AR 72103
MLS# 26000123Listed by: KELLER WILLIAMS REALTY - Open Sat, 2 to 4pmNew
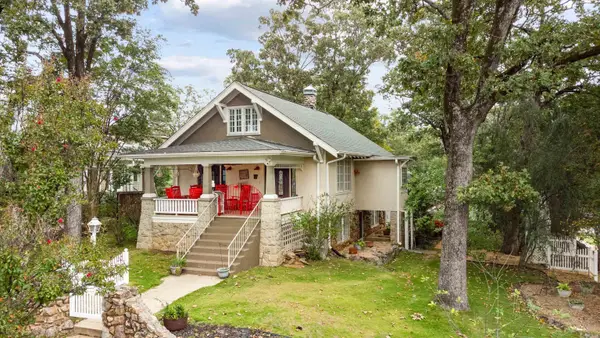 $599,000Active4 beds 3 baths2,863 sq. ft.
$599,000Active4 beds 3 baths2,863 sq. ft.501 N Palm Street, Little Rock, AR 72205
MLS# 26000117Listed by: KELLER WILLIAMS REALTY - New
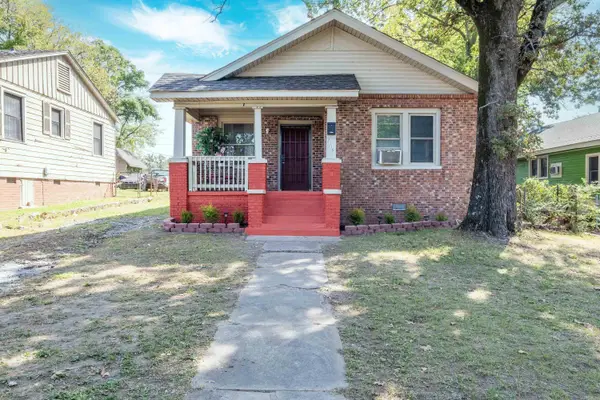 $130,000Active3 beds 1 baths1,148 sq. ft.
$130,000Active3 beds 1 baths1,148 sq. ft.2115 Mcalmont Street, Little Rock, AR 72206
MLS# 26000121Listed by: KELLER WILLIAMS REALTY - New
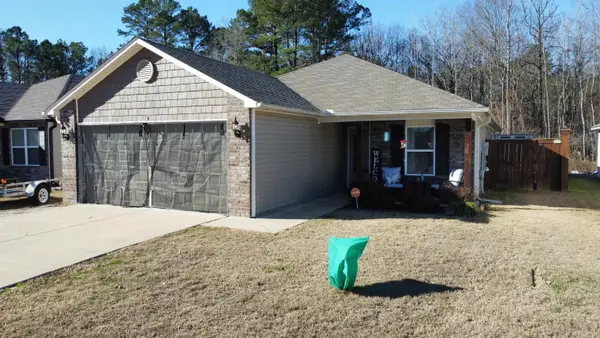 $275,000Active4 beds 2 baths1,672 sq. ft.
$275,000Active4 beds 2 baths1,672 sq. ft.Address Withheld By Seller, Mabelvale, AR 72103
MLS# 26000111Listed by: RESOURCE REALTY - New
 $245,000Active3 beds 2 baths1,507 sq. ft.
$245,000Active3 beds 2 baths1,507 sq. ft.22 Flourite Cove, Little Rock, AR 72212
MLS# 26000094Listed by: KELLER WILLIAMS REALTY
