119 Falstone Dr, Little Rock, AR 72223
Local realty services provided by:ERA TEAM Real Estate
119 Falstone Dr,Little Rock, AR 72223
$1,250,000
- 4 Beds
- 5 Baths
- 4,521 sq. ft.
- Single family
- Active
Listed by:jon underhill
Office:jon underhill real estate
MLS#:25034217
Source:AR_CARMLS
Price summary
- Price:$1,250,000
- Price per sq. ft.:$276.49
- Monthly HOA dues:$56.75
About this home
One of the rare level lots in sought-after Falstone, complete with stunning views! This brand-new custom brick and stone residence by Hartness Construction offers the perfect blend of luxury and livability with exceptional high-end finishes throughout. The main level boasts an inviting great room with fireplace, formal dining room, and a custom-designed kitchen with walk-in prep-kitchen & pantry. A private study provides the ideal space for working from home. The spacious owner’s suite features a spa-like bath, joined by two additional bedroom suites on the same floor for ultimate convenience. Upstairs, you’ll find a versatile playroom or media room and another full bedroom suite—perfect for guests or family. Enjoy outdoor living at its finest with a 658 sq. ft. covered porch, with fireplace, overlooking the flat backyard and sweeping views. A three-car side-loading garage completes this extraordinary property.
Contact an agent
Home facts
- Year built:2025
- Listing ID #:25034217
- Added:63 day(s) ago
- Updated:October 29, 2025 at 02:35 PM
Rooms and interior
- Bedrooms:4
- Total bathrooms:5
- Full bathrooms:4
- Half bathrooms:1
- Living area:4,521 sq. ft.
Heating and cooling
- Cooling:Central Cool-Electric
- Heating:Central Heat-Gas
Structure and exterior
- Roof:Architectural Shingle, Composition
- Year built:2025
- Building area:4,521 sq. ft.
- Lot area:0.34 Acres
Utilities
- Water:Water-Public
- Sewer:Sewer-Public
Finances and disclosures
- Price:$1,250,000
- Price per sq. ft.:$276.49
New listings near 119 Falstone Dr
- New
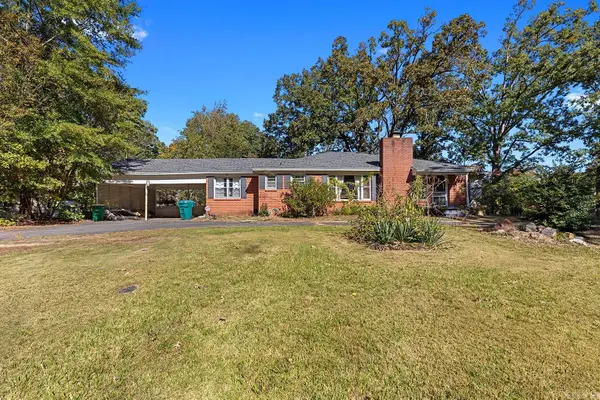 $125,000Active3 beds 2 baths2,046 sq. ft.
$125,000Active3 beds 2 baths2,046 sq. ft.8110 Ascension Road, Little Rock, AR 72204
MLS# 25043281Listed by: EPIQUE REALTY - New
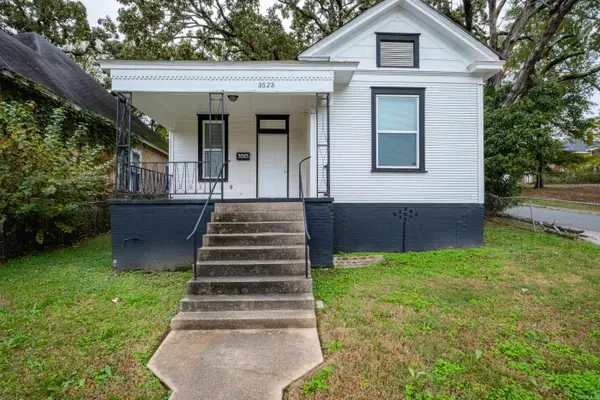 $159,000Active2 beds 1 baths910 sq. ft.
$159,000Active2 beds 1 baths910 sq. ft.3523 W 10th Street, Little Rock, AR 72204
MLS# 25043272Listed by: CHARLOTTE JOHN COMPANY (LITTLE ROCK) - New
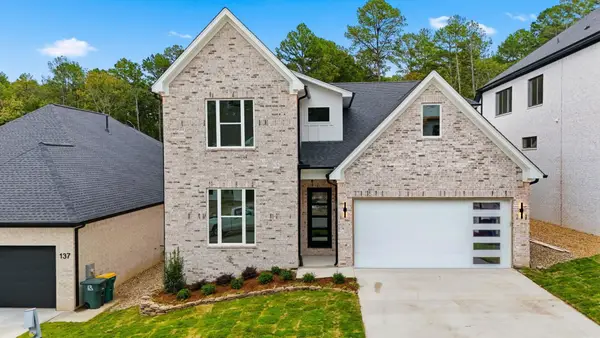 $731,900Active5 beds 4 baths3,271 sq. ft.
$731,900Active5 beds 4 baths3,271 sq. ft.135 Calion Court, Little Rock, AR 72223
MLS# 25043241Listed by: AB REALTY - New
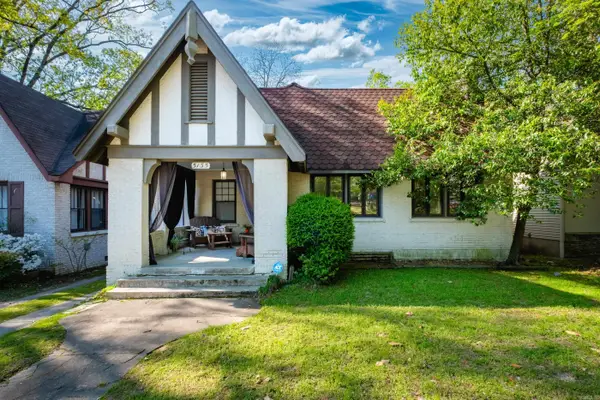 $324,900Active3 beds 2 baths1,564 sq. ft.
$324,900Active3 beds 2 baths1,564 sq. ft.5135 Cantrell Road, Little Rock, AR 72207
MLS# 25043216Listed by: ADKINS & ASSOCIATES REAL ESTATE - New
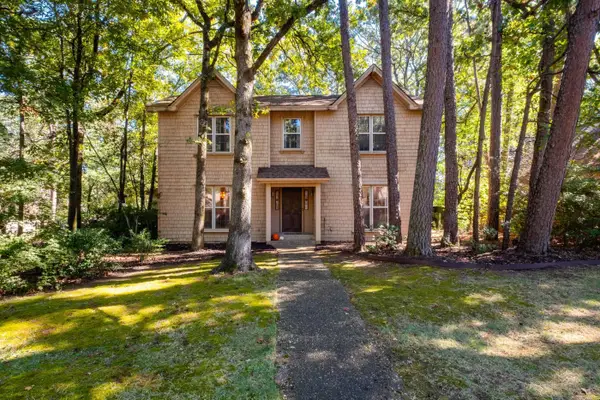 $349,900Active3 beds 3 baths3,156 sq. ft.
$349,900Active3 beds 3 baths3,156 sq. ft.7 Big Stone Court, Little Rock, AR 72227
MLS# 25043218Listed by: THE PROPERTY GROUP - New
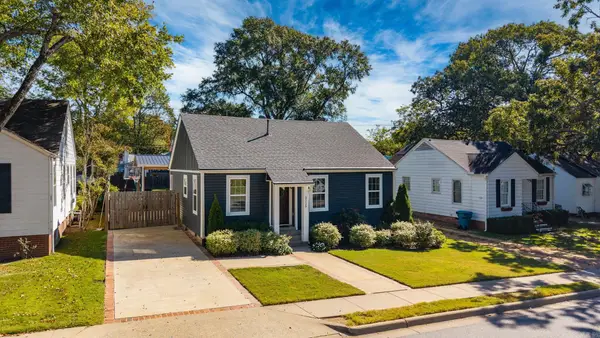 $449,500Active3 beds 3 baths1,930 sq. ft.
$449,500Active3 beds 3 baths1,930 sq. ft.2115 N Mckinley Street, Little Rock, AR 72207
MLS# 25043198Listed by: JANET JONES COMPANY - New
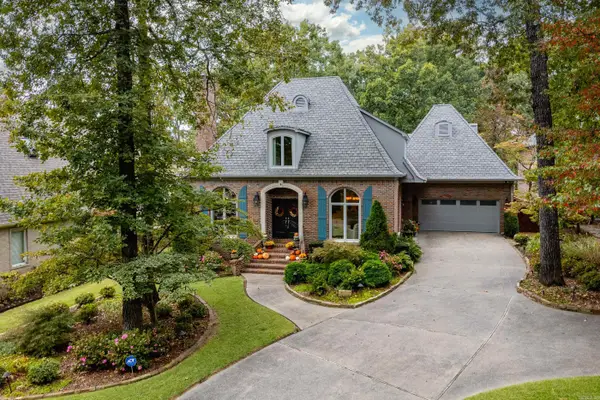 $935,000Active3 beds 3 baths3,416 sq. ft.
$935,000Active3 beds 3 baths3,416 sq. ft.4 Avignon Court, Little Rock, AR 72223
MLS# 25043201Listed by: JANET JONES COMPANY - New
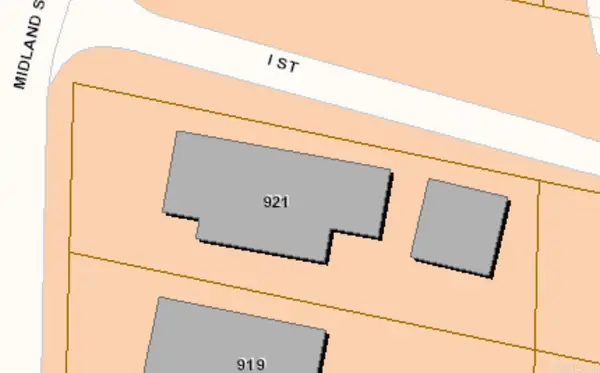 $335,000Active0.16 Acres
$335,000Active0.16 Acres921 Midland Street, Little Rock, AR 72205
MLS# 25043179Listed by: LIBERTY REAL ESTATE INC. - New
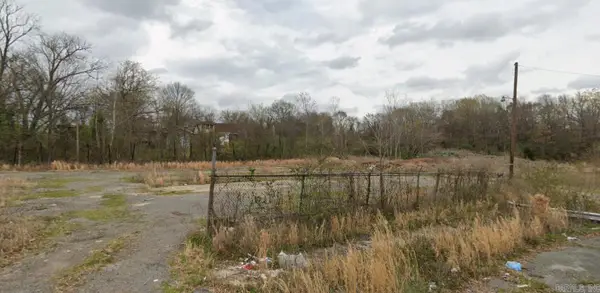 $5,000Active0.14 Acres
$5,000Active0.14 Acres2800 W 15th Street, Little Rock, AR 72204
MLS# 25043161Listed by: DEATON GROUP REALTY - New
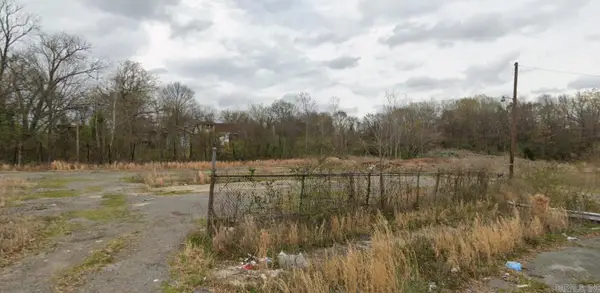 $5,000Active0.16 Acres
$5,000Active0.16 Acres0 W 15th Street, Little Rock, AR 72204
MLS# 25043162Listed by: DEATON GROUP REALTY
