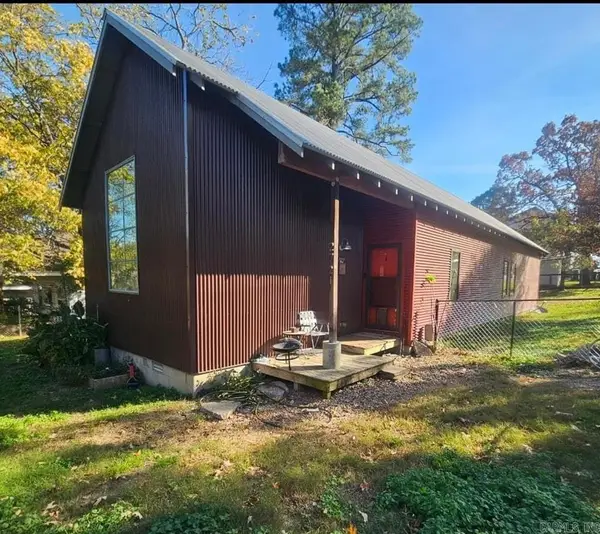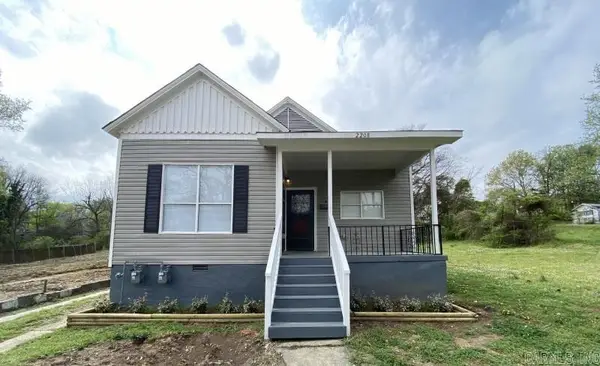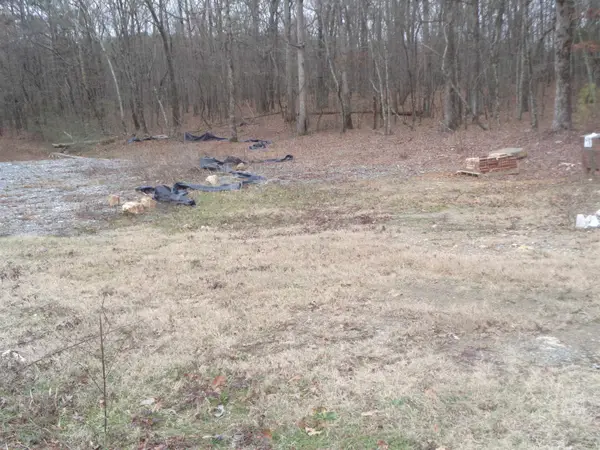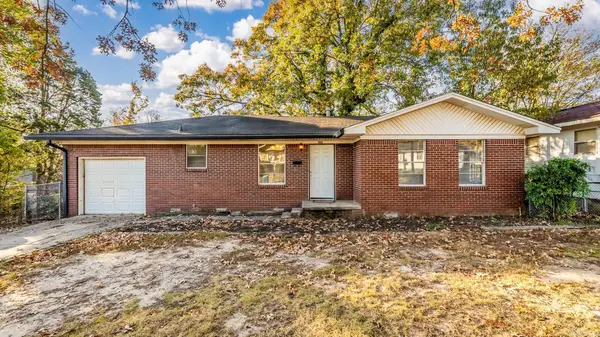121 N Woodrow Street, Little Rock, AR 72205
Local realty services provided by:ERA TEAM Real Estate
121 N Woodrow Street,Little Rock, AR 72205
$365,000
- 3 Beds
- 2 Baths
- 2,028 sq. ft.
- Single family
- Active
Listed by: amanda elrod, amanda elrod
Office: keller williams realty premier
MLS#:25033510
Source:AR_CARMLS
Price summary
- Price:$365,000
- Price per sq. ft.:$179.98
About this home
UPDATED CRAFTSMAN HOME IN HILLCREST! Step into this beautifully preserved Hillcrest Craftsman, brimming with nearly 100 years of character and charm. From the moment you arrive, the welcoming covered front porch with swing and wooden front doors set the tone for timeless appeal. Inside, you’ll find tall ceilings, original hardwood floors, and a spacious dining room that flows seamlessly into the fully updated kitchen—complete with granite countertops, stainless steel appliances, and a large walk-in pantry. Upstairs features three freshly painted bedrooms with brand-new carpet. A second story sunroom makes the perfect little art studio, office, or craft room. Recent updates include a new roof and 2 HVAC systems (one upstairs and one downstairs) installed within the last year. Outside, enjoy a private backyard oasis with a concrete patio and fire pit area, ideal for entertaining. All of this in a prime location—just a short walk to Hillcrest’s shops, restaurants, and parks!
Contact an agent
Home facts
- Year built:1926
- Listing ID #:25033510
- Added:181 day(s) ago
- Updated:November 18, 2025 at 01:08 AM
Rooms and interior
- Bedrooms:3
- Total bathrooms:2
- Full bathrooms:1
- Half bathrooms:1
- Living area:2,028 sq. ft.
Heating and cooling
- Cooling:Central Cool-Electric
- Heating:Central Heat-Gas
Structure and exterior
- Roof:Architectural Shingle
- Year built:1926
- Building area:2,028 sq. ft.
- Lot area:0.21 Acres
Utilities
- Water:Water Heater-Gas, Water-Public
- Sewer:Sewer-Public
Finances and disclosures
- Price:$365,000
- Price per sq. ft.:$179.98
- Tax amount:$4,845 (2024)
New listings near 121 N Woodrow Street
- New
 $250,000Active2 beds 2 baths1,273 sq. ft.
$250,000Active2 beds 2 baths1,273 sq. ft.2721 W Capitol Ave, Little Rock, AR 72205
MLS# 25045977Listed by: EDGE REALTY - New
 $199,000Active-- beds -- baths1,372 sq. ft.
$199,000Active-- beds -- baths1,372 sq. ft.2208 Rock Street, Little Rock, AR 72206
MLS# 25045941Listed by: CHASE CALHOUN REAL ESTATE LLC - New
 $1,290,000Active4 beds 4 baths3,424 sq. ft.
$1,290,000Active4 beds 4 baths3,424 sq. ft.2700 N Taylor Street, Little Rock, AR 72207
MLS# 25045925Listed by: JANET JONES COMPANY  $47,000Active0.29 Acres
$47,000Active0.29 Acres8127 Kanis Pines Drive, Little Rock, AR 72204
MLS# 25005205Listed by: ACCESS REALTY, INC.- New
 $215,000Active3 beds 2 baths1,415 sq. ft.
$215,000Active3 beds 2 baths1,415 sq. ft.3615 Capitol Avenue, Little Rock, AR 72205
MLS# 25045871Listed by: RE/MAX ELITE - New
 $275,000Active3 beds 3 baths1,859 sq. ft.
$275,000Active3 beds 3 baths1,859 sq. ft.11706 Shady Creek Dr, Little Rock, AR 72211
MLS# 25045861Listed by: BERKSHIRE HATHAWAY HOMESERVICES ARKANSAS REALTY - New
 $95,000Active4 beds 2 baths2,200 sq. ft.
$95,000Active4 beds 2 baths2,200 sq. ft.19542 Lawhon Road, Little Rock, AR 72206
MLS# 25045863Listed by: SUPERIOR REAL ESTATE, INC. - New
 $425,000Active4 beds 3 baths2,387 sq. ft.
$425,000Active4 beds 3 baths2,387 sq. ft.4111 Singley Rd, Little Rock, AR 72206
MLS# 25045855Listed by: CENTURY 21 PARKER & SCROGGINS REALTY - CONWAY - New
 $290,990Active3 beds 2 baths1,547 sq. ft.
$290,990Active3 beds 2 baths1,547 sq. ft.2411 S Schiller, Little Rock, AR 72206
MLS# 25045851Listed by: IHP REAL ESTATE - New
 $189,000Active3 beds 3 baths1,744 sq. ft.
$189,000Active3 beds 3 baths1,744 sq. ft.2309 Ridge Park Drive, Little Rock, AR 72204
MLS# 25045784Listed by: HOMETOWN INVESTMENTS & REALTY
