1211 Biscayne Drive, Little Rock, AR 72227
Local realty services provided by:ERA Doty Real Estate
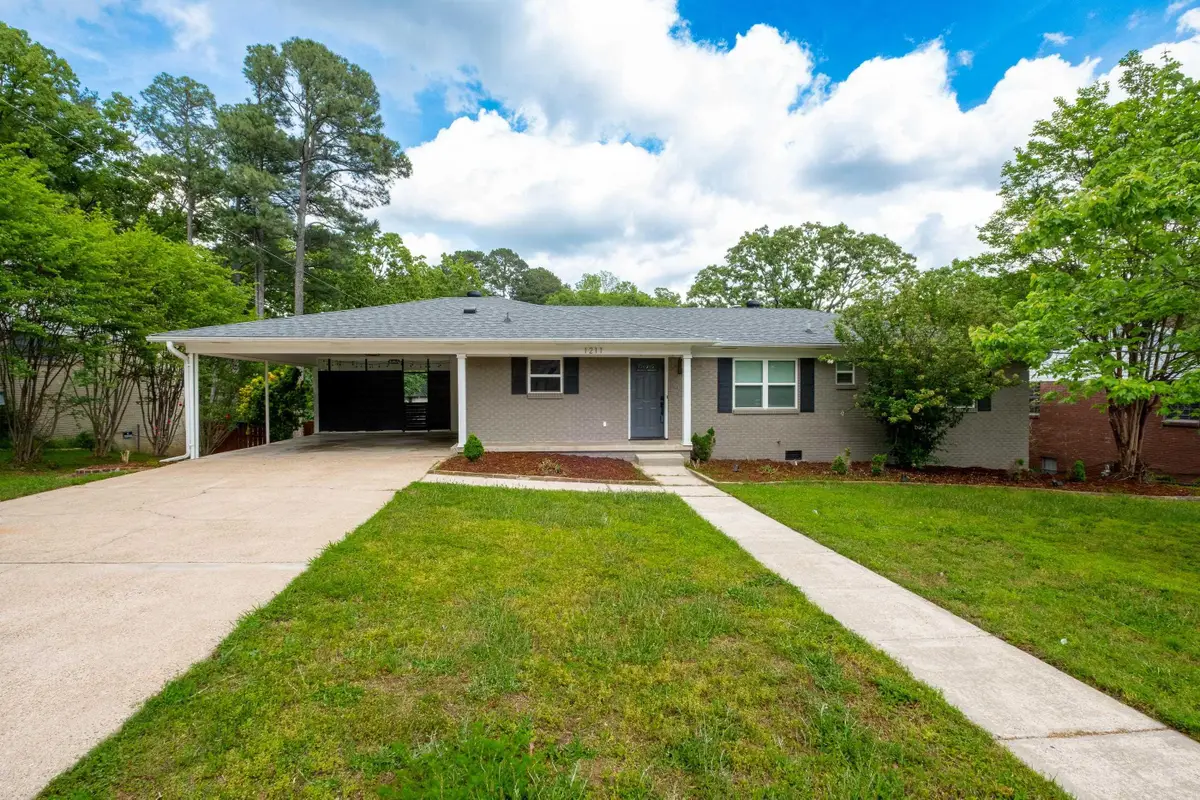
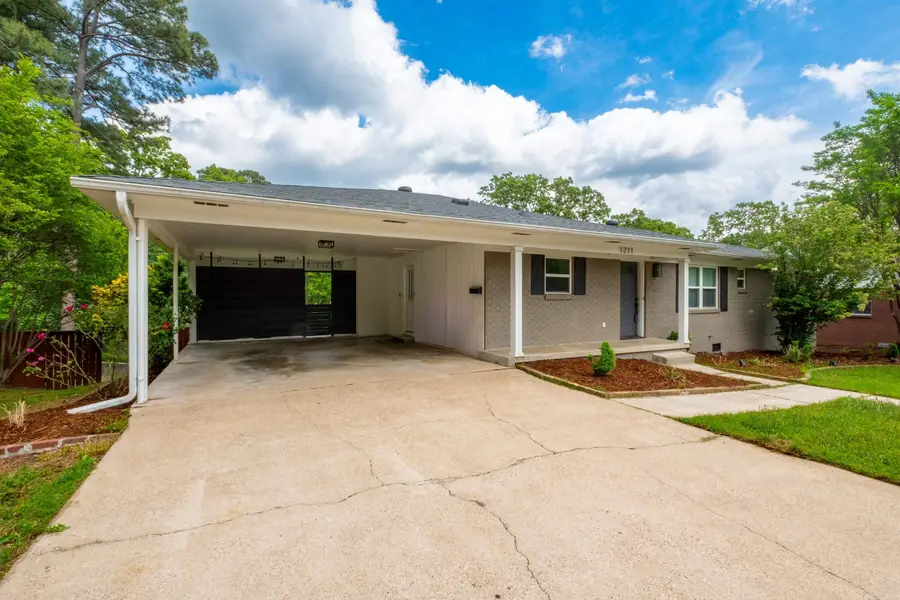

1211 Biscayne Drive,Little Rock, AR 72227
$365,000
- 4 Beds
- 3 Baths
- 2,552 sq. ft.
- Single family
- Active
Listed by:gayle doll
Office:charlotte john company (little rock)
MLS#:25016370
Source:AR_CARMLS
Price summary
- Price:$365,000
- Price per sq. ft.:$143.03
About this home
This spacious and stylish home in the heart of Leawood has been completely updated in 2022 and is move-in ready! With 4 bedrooms, 2.5 bathrooms, and generous living spaces, it offers the perfect blend of modern updates and classic charm. The eat-in kitchen is a chef’s dream—featuring double ovens, stainless steel appliances, granite countertops, and an abundance of cabinetry. The open dining/living room combo is flooded with natural light from a large picture window, creating a warm and inviting atmosphere. Upstairs you’ll find three bedrooms and a beautifully updated full bath, along with a convenient half bath. Downstairs, the private primary suite includes a spacious bath and a dream walk-in closet with custom shelving and a center island. A large bonus room and a separate laundry/craft room offer flexibility for any lifestyle. Enjoy the outdoors in the large fenced backyard, complete with a cozy sitting area—perfect for relaxing or entertaining. Additional updates include a new roof (2022), HVAC (2021), and water heater (2017). Neighborhood amenities include access to the community pool. This one truly has it all—location, updates, space, and style!
Contact an agent
Home facts
- Year built:1963
- Listing Id #:25016370
- Added:115 day(s) ago
- Updated:August 20, 2025 at 02:31 PM
Rooms and interior
- Bedrooms:4
- Total bathrooms:3
- Full bathrooms:2
- Half bathrooms:1
- Living area:2,552 sq. ft.
Heating and cooling
- Cooling:Central Cool-Electric
- Heating:Central Heat-Gas
Structure and exterior
- Roof:Architectural Shingle
- Year built:1963
- Building area:2,552 sq. ft.
- Lot area:0.36 Acres
Utilities
- Water:Water Heater-Electric, Water-Public
- Sewer:Sewer-Public
Finances and disclosures
- Price:$365,000
- Price per sq. ft.:$143.03
- Tax amount:$3,316
New listings near 1211 Biscayne Drive
- New
 $187,000Active3 beds 2 baths1,254 sq. ft.
$187,000Active3 beds 2 baths1,254 sq. ft.10 Penny Lane, Alexander, AR 72002
MLS# 25033325Listed by: BAXLEY-PENFIELD-MOUDY REALTORS - New
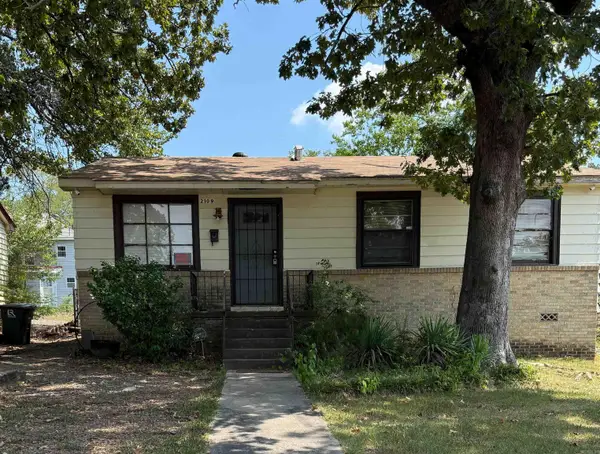 $55,000Active3 beds 2 baths1,191 sq. ft.
$55,000Active3 beds 2 baths1,191 sq. ft.2109 Brown Street, Little Rock, AR 72204
MLS# 25033314Listed by: MID SOUTH REALTY - New
 $25,000Active0 Acres
$25,000Active0 AcresN Hughes St., Little Rock, AR 72205
MLS# 25033313Listed by: CRYE-LEIKE REALTORS MAUMELLE - New
 $169,000Active3 beds 2 baths1,118 sq. ft.
$169,000Active3 beds 2 baths1,118 sq. ft.9802 Temple Drive, Little Rock, AR 72205
MLS# 25033283Listed by: KELLER WILLIAMS REALTY - New
 $150,000Active3 beds 2 baths1,681 sq. ft.
$150,000Active3 beds 2 baths1,681 sq. ft.7009 Guinevere Drive, Little Rock, AR 72209
MLS# 25033285Listed by: EXP REALTY - New
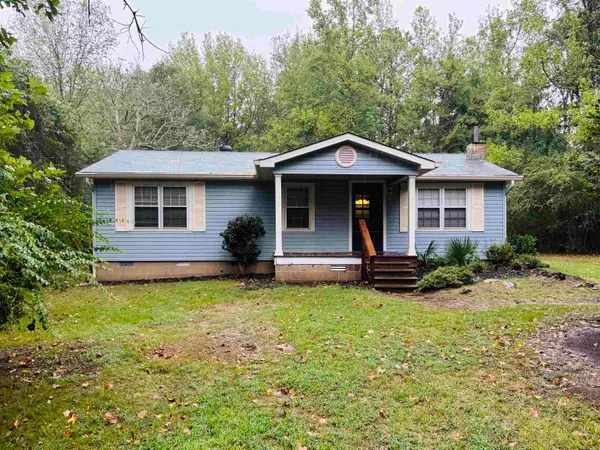 $175,000Active3 beds 1 baths1,000 sq. ft.
$175,000Active3 beds 1 baths1,000 sq. ft.3524 Rocky Lane, Little Rock, AR 72210
MLS# 25033271Listed by: FIRST NATIONAL REALTY - New
 $1,095,000Active3 beds 3 baths3,546 sq. ft.
$1,095,000Active3 beds 3 baths3,546 sq. ft.31 La Scala Court, Little Rock, AR 72212
MLS# 25033262Listed by: ARKANSAS LAND & REALTY, INC. - New
 $220,000Active5 beds 3 baths2,007 sq. ft.
$220,000Active5 beds 3 baths2,007 sq. ft.1800 S Monroe Street, Little Rock, AR 72204
MLS# 25033266Listed by: MCGRAW REALTORS - BENTON - New
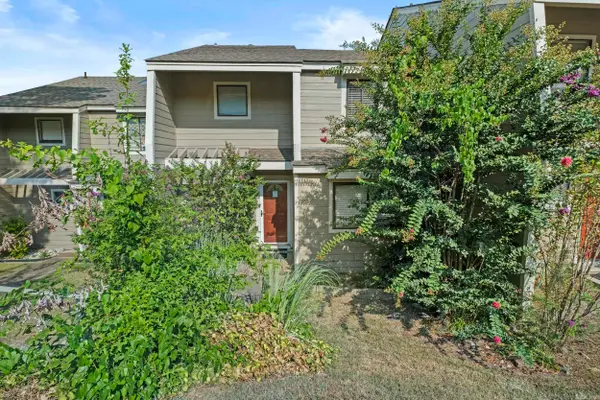 $120,000Active3 beds 3 baths1,344 sq. ft.
$120,000Active3 beds 3 baths1,344 sq. ft.2001 Reservoir Road #22, Little Rock, AR 72227
MLS# 25033201Listed by: IREALTY ARKANSAS - SHERWOOD  $45,000Pending4 beds 2 baths1,620 sq. ft.
$45,000Pending4 beds 2 baths1,620 sq. ft.2111 Bragg Street, Little Rock, AR 72206
MLS# 25033163Listed by: RE/MAX ELITE
