122 Abington Drive, Little Rock, AR 72223
Local realty services provided by:ERA TEAM Real Estate
122 Abington Drive,Little Rock, AR 72223
$965,000
- 5 Beds
- 6 Baths
- 3,976 sq. ft.
- Single family
- Active
Listed by: michelle sanders
Office: chenal properties, inc.
MLS#:25046481
Source:AR_CARMLS
Price summary
- Price:$965,000
- Price per sq. ft.:$242.71
- Monthly HOA dues:$37.5
About this home
Welcome to 122 Abington Drive, a stunning light-brick home with bold black windows, striking landscaping, & timeless curb appeal. Step through the grand black front doors with oversized windows & into a space filled with natural light, custom ceiling lighting, & an open floor plan designed for both comfort & entertaining. The heart of the home is the spacious kitchen, featuring double ovens, abundant cabinetry, a walk-in pantry, & built-in glass display cabinets. Timeless light fixtures & fans accent the home throughout, while custom built-ins add both character & functionality. The primary suite is a private retreat, complete with its own fireplace, a spa-like bathroom with a huge walk-in shower, a relaxing soaker tub & split vanities with elegant gold finishes. For added convenience, the primary connects directly to the laundry & mudroom. Downstairs, you’ll also find a Jack & Jill bathroom shared by two bedrooms & an additional bedroom with its own private bathroom. Upstairs, in addition to a bedroom and full bath, a large bonus room provides the perfect space for a media room or playroom. Outdoor living is a true highlight with a patio, fireplace & grill fully fenced for privacy
Contact an agent
Home facts
- Year built:2025
- Listing ID #:25046481
- Added:153 day(s) ago
- Updated:January 02, 2026 at 03:39 PM
Rooms and interior
- Bedrooms:5
- Total bathrooms:6
- Full bathrooms:4
- Half bathrooms:2
- Living area:3,976 sq. ft.
Heating and cooling
- Cooling:Central Cool-Electric
Structure and exterior
- Roof:Architectural Shingle
- Year built:2025
- Building area:3,976 sq. ft.
- Lot area:0.27 Acres
Utilities
- Water:Water-Public
- Sewer:Sewer-Public
Finances and disclosures
- Price:$965,000
- Price per sq. ft.:$242.71
New listings near 122 Abington Drive
- New
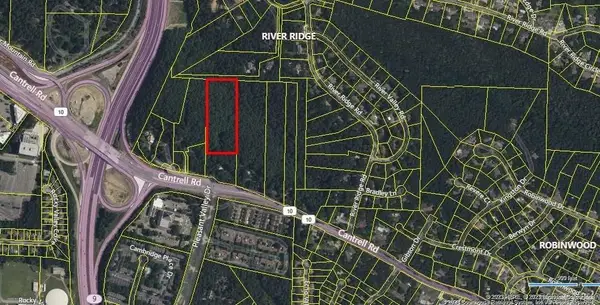 $67,000Active5.98 Acres
$67,000Active5.98 Acres10307 Cantrell Road, Little Rock, AR 72227
MLS# 26000163Listed by: ENGEL & VOLKERS - New
 $2,350,000Active3 beds 4 baths4,301 sq. ft.
$2,350,000Active3 beds 4 baths4,301 sq. ft.20597 Bellvue Drive, Little Rock, AR 72210
MLS# 26000150Listed by: ADKINS & ASSOCIATES REAL ESTATE - New
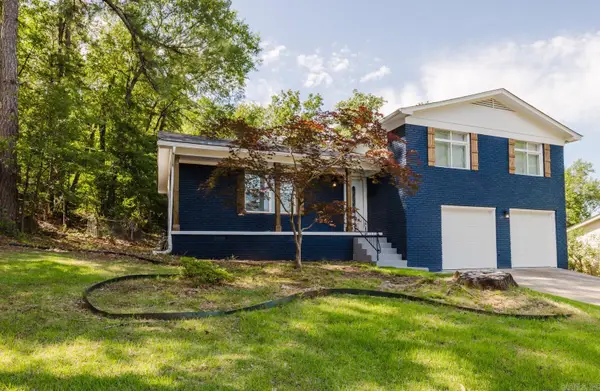 $249,999Active3 beds 3 baths1,846 sq. ft.
$249,999Active3 beds 3 baths1,846 sq. ft.41 Brookridge Drive, Little Rock, AR 72205
MLS# 26000148Listed by: KELLER WILLIAMS REALTY - New
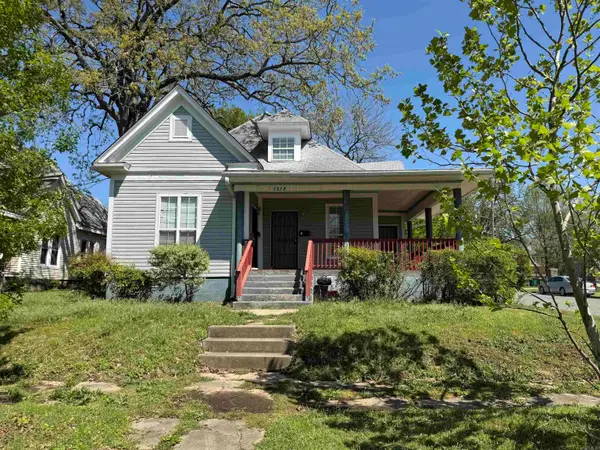 $199,000Active-- beds -- baths2,531 sq. ft.
$199,000Active-- beds -- baths2,531 sq. ft.Address Withheld By Seller, Little Rock, AR 72206
MLS# 26000144Listed by: RESOURCE REALTY - New
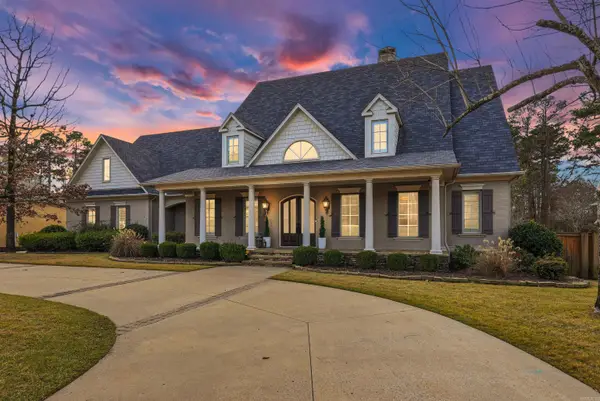 $1,299,900Active4 beds 5 baths5,108 sq. ft.
$1,299,900Active4 beds 5 baths5,108 sq. ft.40 Germay Court, Little Rock, AR 72223
MLS# 26000122Listed by: JON UNDERHILL REAL ESTATE - New
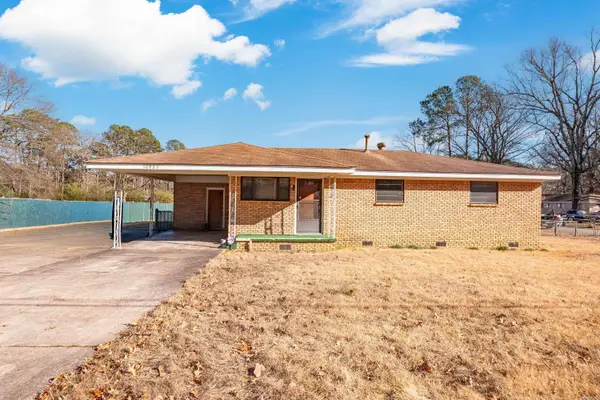 $160,000Active3 beds 1 baths1,375 sq. ft.
$160,000Active3 beds 1 baths1,375 sq. ft.10925 Legion Hut Road, Mabelvale, AR 72103
MLS# 26000123Listed by: KELLER WILLIAMS REALTY - Open Sat, 2 to 4pmNew
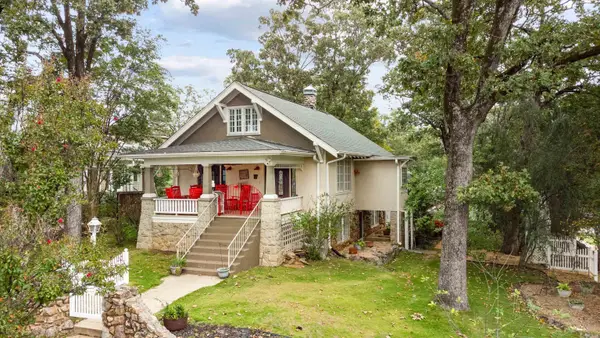 $599,000Active4 beds 3 baths2,863 sq. ft.
$599,000Active4 beds 3 baths2,863 sq. ft.501 N Palm Street, Little Rock, AR 72205
MLS# 26000117Listed by: KELLER WILLIAMS REALTY - New
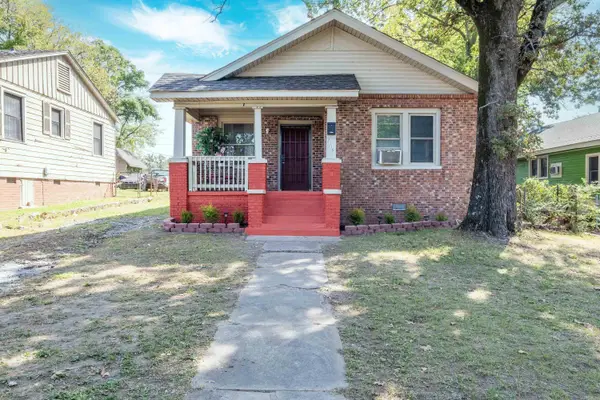 $130,000Active3 beds 1 baths1,148 sq. ft.
$130,000Active3 beds 1 baths1,148 sq. ft.2115 Mcalmont Street, Little Rock, AR 72206
MLS# 26000121Listed by: KELLER WILLIAMS REALTY - New
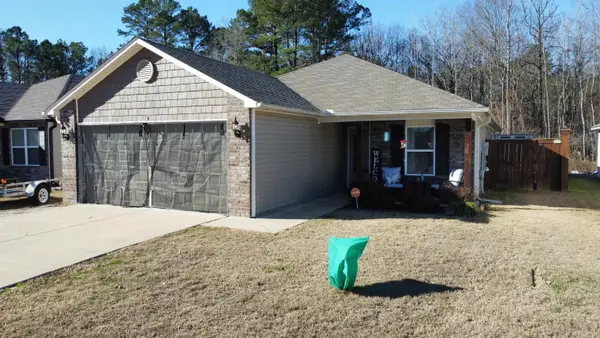 $275,000Active4 beds 2 baths1,672 sq. ft.
$275,000Active4 beds 2 baths1,672 sq. ft.Address Withheld By Seller, Mabelvale, AR 72103
MLS# 26000111Listed by: RESOURCE REALTY - New
 $245,000Active3 beds 2 baths1,507 sq. ft.
$245,000Active3 beds 2 baths1,507 sq. ft.22 Flourite Cove, Little Rock, AR 72212
MLS# 26000094Listed by: KELLER WILLIAMS REALTY
