122 Glen Drive, Little Rock, AR 72207
Local realty services provided by:ERA TEAM Real Estate
122 Glen Drive,Little Rock, AR 72207
$359,900
- 4 Beds
- 3 Baths
- 2,112 sq. ft.
- Single family
- Active
Listed by: brian lasley
Office: the lasley company
MLS#:25021869
Source:AR_CARMLS
Price summary
- Price:$359,900
- Price per sq. ft.:$170.41
About this home
Located in the desirable Kingwood neighborhood, this home is a beautifully updated 4-bedroom, 2.5-bath home blending charm with modern upgrades. The renovated kitchen features granite countertops, a tile backsplash, tile flooring, and stainless steel appliances—perfect for home chefs and entertainers alike. Extensive 2023 updates include a new roof, new fencing, solar panels (average electric bill approx. $13/month in 2024–2025), new deck, gutters, and a renovated half-bath. The home showcases original hardwood floors upstairs and new luxury vinyl plank flooring downstairs, offering both character and durability. Enjoy the convenience of a 20x20 covered carport, an automatic sprinkler system, and approximately 700 square feet of basement/storage/utility space. The backyard sewer line was replaced in 2021. This move-in-ready home is just minutes from shops, parks, and restaurants. A rare find in one of Little Rock's most established neighborhoods!
Contact an agent
Home facts
- Year built:1955
- Listing ID #:25021869
- Added:163 day(s) ago
- Updated:November 15, 2025 at 04:58 PM
Rooms and interior
- Bedrooms:4
- Total bathrooms:3
- Full bathrooms:2
- Half bathrooms:1
- Living area:2,112 sq. ft.
Heating and cooling
- Cooling:Central Cool-Electric
- Heating:Central Heat-Gas
Structure and exterior
- Roof:Architectural Shingle
- Year built:1955
- Building area:2,112 sq. ft.
- Lot area:0.24 Acres
Schools
- High school:Central
- Middle school:Pulaski Heights
- Elementary school:Jefferson
Utilities
- Water:Water Heater-Gas, Water-Public
- Sewer:Sewer-Public
Finances and disclosures
- Price:$359,900
- Price per sq. ft.:$170.41
- Tax amount:$3,579 (2024)
New listings near 122 Glen Drive
- New
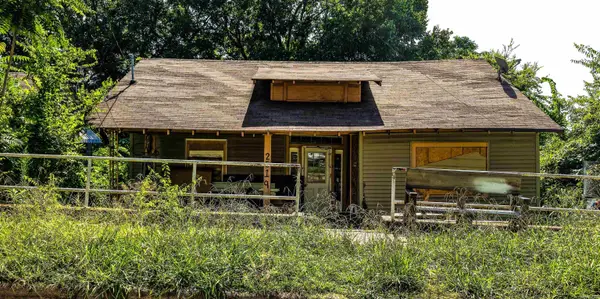 $75,000Active3 beds 1 baths1,466 sq. ft.
$75,000Active3 beds 1 baths1,466 sq. ft.2519 S Spring, Little Rock, AR 72206
MLS# 25045742Listed by: RE/MAX ELITE - New
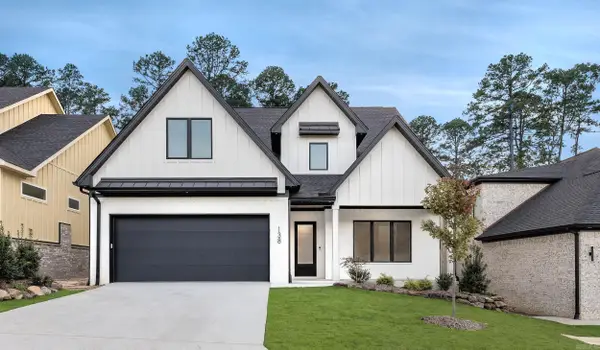 $775,000Active5 beds 5 baths3,499 sq. ft.
$775,000Active5 beds 5 baths3,499 sq. ft.Address Withheld By Seller, Little Rock, AR 72223
MLS# 25045736Listed by: GLORIA RAND REALTY, INC. - New
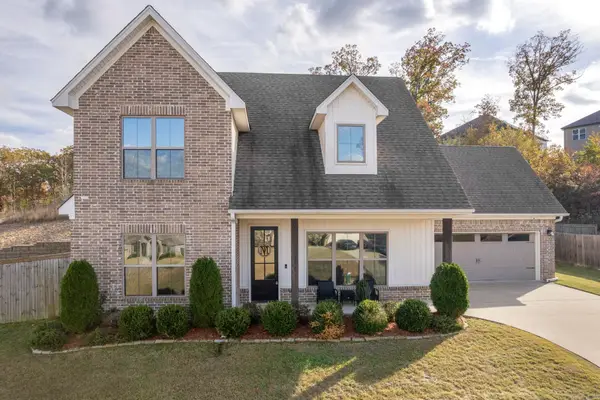 $375,000Active4 beds 3 baths2,057 sq. ft.
$375,000Active4 beds 3 baths2,057 sq. ft.18715 Lochridge Drive, Little Rock, AR 72201
MLS# 25045722Listed by: SMALL FEE REALTY - New
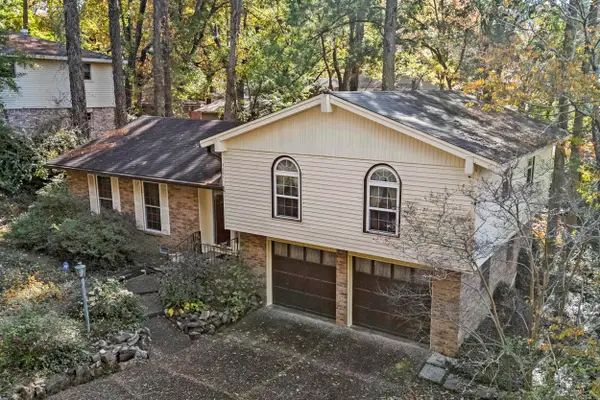 $174,999Active3 beds 2 baths1,667 sq. ft.
$174,999Active3 beds 2 baths1,667 sq. ft.7001 Archwood Dr, Little Rock, AR 72204
MLS# 25045712Listed by: PORCHLIGHT REALTY - New
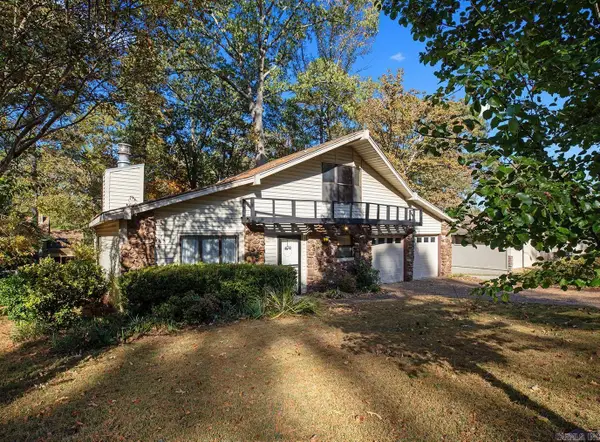 $220,000Active5 beds 3 baths2,490 sq. ft.
$220,000Active5 beds 3 baths2,490 sq. ft.7714 Standish Road, Little Rock, AR 72204
MLS# 25045704Listed by: REALTY ONE GROUP LOCK AND KEY - New
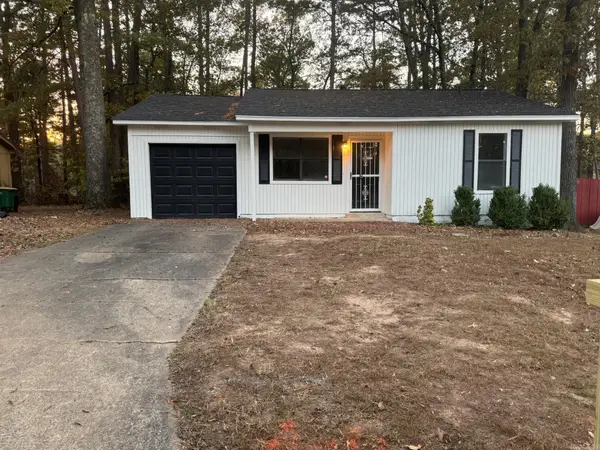 $135,000Active3 beds 1 baths1,136 sq. ft.
$135,000Active3 beds 1 baths1,136 sq. ft.2112 Singleton Court, Little Rock, AR 72204
MLS# 25045664Listed by: ULTRA PROPERTIES - Open Sun, 2 to 4pmNew
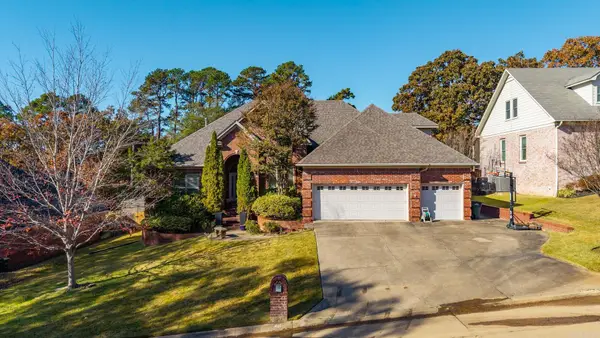 $519,000Active4 beds 3 baths3,444 sq. ft.
$519,000Active4 beds 3 baths3,444 sq. ft.4214 Stoneview Court, Little Rock, AR 72212
MLS# 25045676Listed by: JANET JONES COMPANY - New
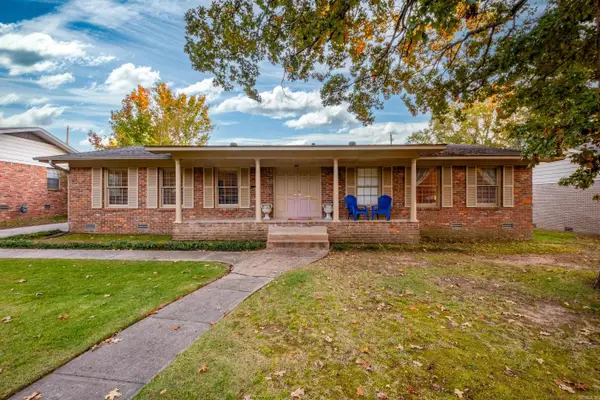 $240,000Active3 beds 2 baths2,013 sq. ft.
$240,000Active3 beds 2 baths2,013 sq. ft.623 Choctaw Circle, Little Rock, AR 72205
MLS# 25045644Listed by: JANET JONES COMPANY - New
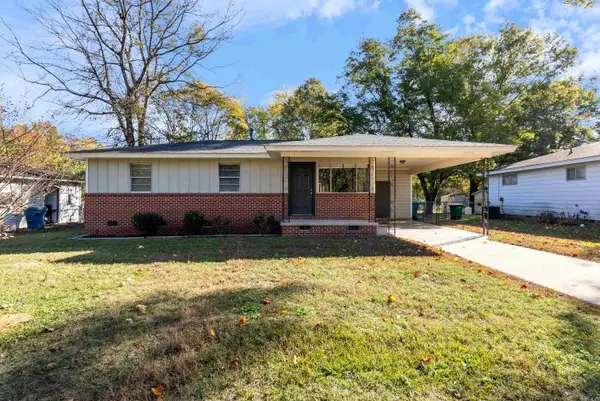 $105,000Active3 beds 1 baths912 sq. ft.
$105,000Active3 beds 1 baths912 sq. ft.105 Lancaster Rd, Little Rock, AR 72209
MLS# 25045620Listed by: EXP REALTY - New
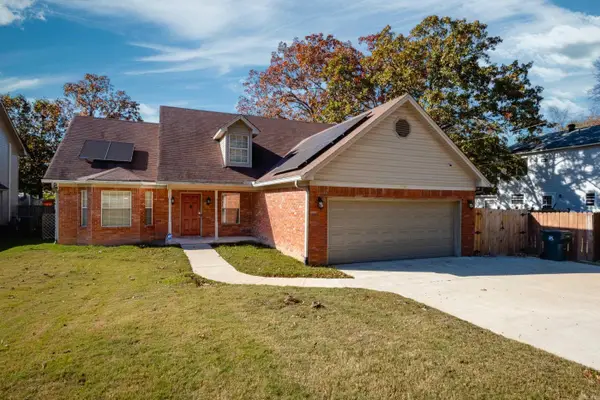 $348,900Active3 beds 3 baths2,326 sq. ft.
$348,900Active3 beds 3 baths2,326 sq. ft.14809 Cecil Drive, Little Rock, AR 72223
MLS# 25045623Listed by: CHARLOTTE JOHN COMPANY (LITTLE ROCK)
