122 Wellington Plantation Lane, Little Rock, AR 72207
Local realty services provided by:ERA Doty Real Estate
122 Wellington Plantation Lane,Little Rock, AR 72207
$599,000
- 4 Beds
- 5 Baths
- 4,227 sq. ft.
- Single family
- Active
Listed by:anita gwatney
Office:berkshire hathaway homeservices arkansas realty
MLS#:25028812
Source:AR_CARMLS
Price summary
- Price:$599,000
- Price per sq. ft.:$141.71
- Monthly HOA dues:$41.25
About this home
The best space buy in West Little Rock. Perfect for a multi-generational family. This custom-built home offers timeless style and unique character with a modern European feel. Featuring rich wood-inlaid floors, a soaring ceiling, and arched wall-to-ceiling windows, it's filled with natural light and thoughtful detail. A Kenwood wine cellar. The main level includes a formal living and dining room, office, and spacious primary suite with an ensuite bath. A cozy den with a fireplace opens to a chef's open concept kitchen, perfect for everyday living. *A standout feature is the finished basement(not included in the additional approximately 697 sq ft.) with a full bath-ideal for a man cave, playroom, or in-law suite, plus a heated /cooled flex room for a theater, gym, or more. enjoy peaceful views, a deck, and a Juliette balcony on a private, dead-end street backing up to a Green space. Excellence in craftsmanship with attention to custom detail. Unique quality like this is rare in West Little Rock.
Contact an agent
Home facts
- Year built:2005
- Listing ID #:25028812
- Added:73 day(s) ago
- Updated:October 02, 2025 at 11:05 PM
Rooms and interior
- Bedrooms:4
- Total bathrooms:5
- Full bathrooms:4
- Half bathrooms:1
- Living area:4,227 sq. ft.
Heating and cooling
- Cooling:Central Cool-Electric, Mini Split
- Heating:Mini Split
Structure and exterior
- Roof:Architectural Shingle
- Year built:2005
- Building area:4,227 sq. ft.
- Lot area:0.35 Acres
Schools
- High school:Joe T Robinson
- Elementary school:Baker
Utilities
- Water:Water Heater-Gas, Water-Public
- Sewer:Sewer-Public
Finances and disclosures
- Price:$599,000
- Price per sq. ft.:$141.71
- Tax amount:$6,726 (2025)
New listings near 122 Wellington Plantation Lane
- New
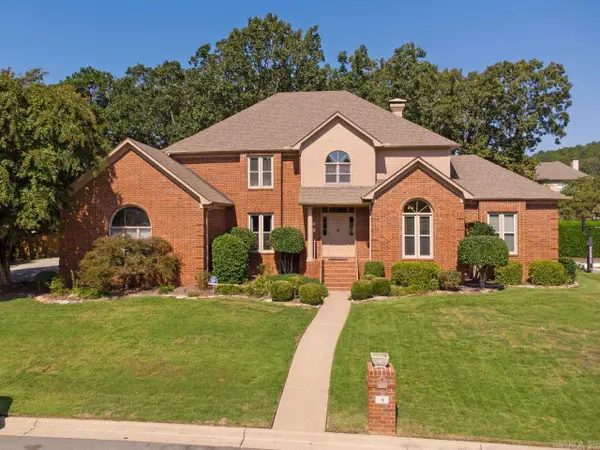 $540,000Active4 beds 4 baths3,603 sq. ft.
$540,000Active4 beds 4 baths3,603 sq. ft.4 Piney Lane, Little Rock, AR 72223
MLS# 25039615Listed by: KELLER WILLIAMS REALTY - New
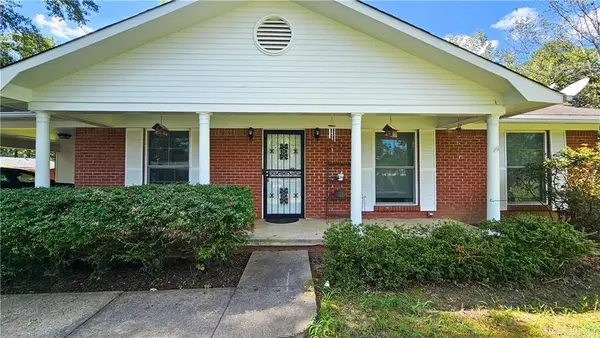 $180,000Active2 beds 2 baths1,228 sq. ft.
$180,000Active2 beds 2 baths1,228 sq. ft.9727 Lanehart Road, Little Rock, AR 72204
MLS# 25039584Listed by: LIVE.LOVE.ARKANSAS REALTY GROUP - Open Sun, 2 to 4pmNew
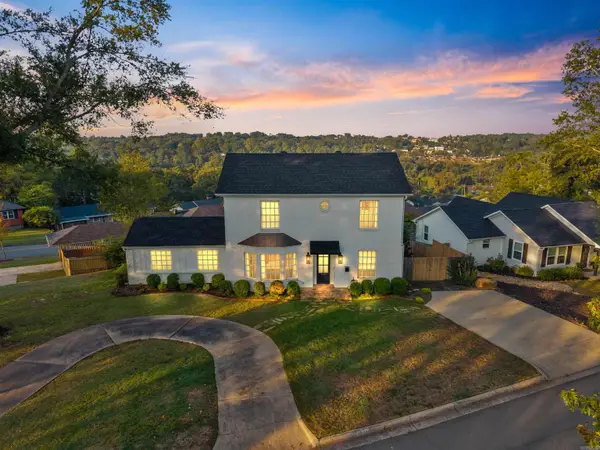 $579,900Active4 beds 4 baths2,379 sq. ft.
$579,900Active4 beds 4 baths2,379 sq. ft.1624 Pine Valley Road, Little Rock, AR 72207
MLS# 25039587Listed by: CHARLOTTE JOHN COMPANY (LITTLE ROCK) - New
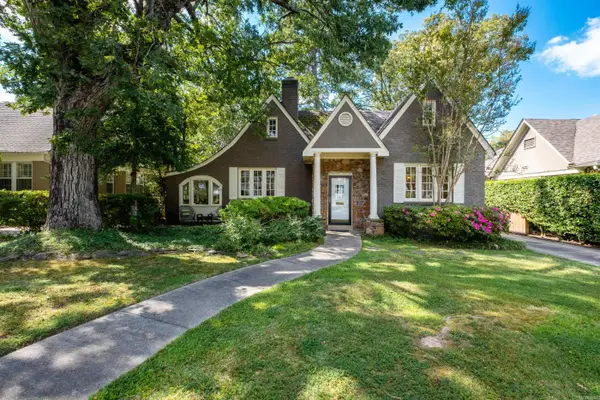 $695,000Active3 beds 2 baths1,748 sq. ft.
$695,000Active3 beds 2 baths1,748 sq. ft.1816 N Jackson Street, Little Rock, AR 72207
MLS# 25039568Listed by: CBRPM GROUP - New
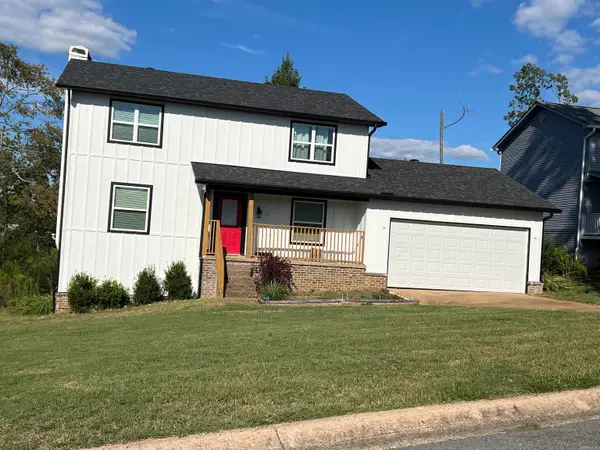 Listed by ERA$264,000Active4 beds 3 baths1,856 sq. ft.
Listed by ERA$264,000Active4 beds 3 baths1,856 sq. ft.8 Red Maple Court, Little Rock, AR 72211
MLS# 25039573Listed by: ERA TEAM REAL ESTATE - New
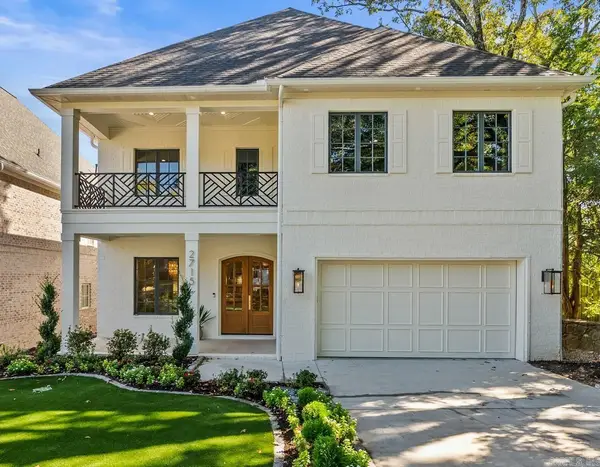 $1,875,000Active4 beds 5 baths4,889 sq. ft.
$1,875,000Active4 beds 5 baths4,889 sq. ft.2715 N Grant Street, Little Rock, AR 72207
MLS# 25039525Listed by: JANET JONES COMPANY - Open Sun, 2 to 4pmNew
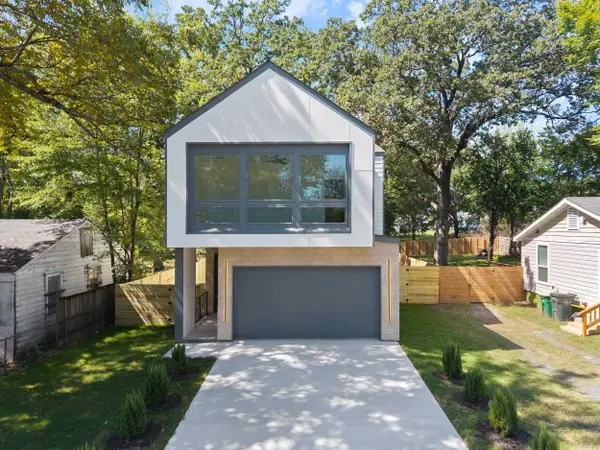 $399,000Active3 beds 3 baths1,600 sq. ft.
$399,000Active3 beds 3 baths1,600 sq. ft.1904 Vance Street, Little Rock, AR 72206
MLS# 25039531Listed by: CHARLOTTE JOHN COMPANY (LITTLE ROCK) - Open Sun, 2 to 4pmNew
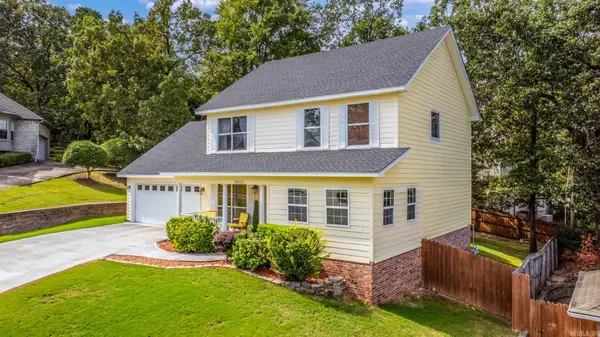 $349,900Active4 beds 3 baths2,307 sq. ft.
$349,900Active4 beds 3 baths2,307 sq. ft.14103 Westbury Drive, Little Rock, AR 72223
MLS# 25039554Listed by: CBRPM GROUP - New
 $234,900Active3 beds 2 baths1,536 sq. ft.
$234,900Active3 beds 2 baths1,536 sq. ft.12617 Goldleaf Drive, Little Rock, AR 72210
MLS# 25039507Listed by: TRIPLE E REALTY - Open Sun, 2 to 4pmNew
 $359,900Active3 beds 3 baths1,825 sq. ft.
$359,900Active3 beds 3 baths1,825 sq. ft.105 Secluded Circle, Little Rock, AR 72210
MLS# 25039513Listed by: KELLER WILLIAMS REALTY
