123 Falstone Drive, Little Rock, AR 72223
Local realty services provided by:ERA Doty Real Estate
123 Falstone Drive,Little Rock, AR 72223
$1,299,900
- 5 Beds
- 5 Baths
- 6,195 sq. ft.
- Single family
- Active
Listed by: jennifer cook
Office: charlotte john company (little rock)
MLS#:25036902
Source:AR_CARMLS
Price summary
- Price:$1,299,900
- Price per sq. ft.:$209.83
- Monthly HOA dues:$56.75
About this home
This exquisite home built in 2023 is settled on a level lot at the end of a cul-de-sac overlooking greenspace & a valley view. 5 beds/4.5 bath smart home features 10’ ceilings, plantation shutters & automated window coverings. Main level has office, dining, 3 bedrms, includes primary, 2 full baths & powder rm. All soft-close cabinets/drawers. Living rm w/ wood cathedral ceiling, gas FP & wired for surround sound w/ in-ceiling speakers. Pull-down TV mount over FP. Kitchen boasts ample counters w/ bar seating & island. Induction cooktop w/ professional-grade vent, Café Line double ovens, farmhouse sink (+ prep sink), ss fridge, drawer microwave & pantry. Primary suite features double tray ceilings, sitting area, bath w/ vanity seating, heated tile floors, claw tub, shower w/ dual heads & lrg walk-in closet w/ 2 built-in chests of drawers. Guest rooms connected by J&J bath w/ heated floors. Laundry has full-size fridge, cabinets/storage. Upstairs is living area & sunrm, lrg storage rm, 2 bedrms/2 baths. Covered patio has outdoor kitch w/ gas grill/side burners. Generator, ext cameras, spklr systm & programmable holiday lighting. 3-bay OVRSZD garage & EV charger. See attached features.
Contact an agent
Home facts
- Year built:2023
- Listing ID #:25036902
- Added:91 day(s) ago
- Updated:December 14, 2025 at 03:33 PM
Rooms and interior
- Bedrooms:5
- Total bathrooms:5
- Full bathrooms:4
- Half bathrooms:1
- Living area:6,195 sq. ft.
Heating and cooling
- Cooling:Central Cool-Electric, Zoned Units
- Heating:Central Heat-Gas, Zoned Units
Structure and exterior
- Roof:Architectural Shingle
- Year built:2023
- Building area:6,195 sq. ft.
- Lot area:0.42 Acres
Utilities
- Water:Water Heater-Gas, Water-Public
- Sewer:Sewer-Public
Finances and disclosures
- Price:$1,299,900
- Price per sq. ft.:$209.83
- Tax amount:$9,369
New listings near 123 Falstone Drive
- New
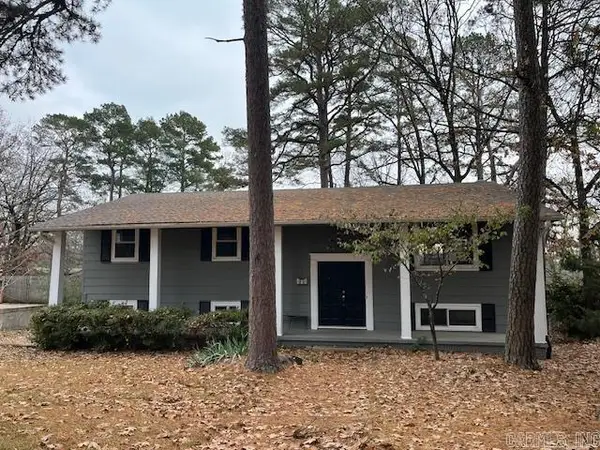 $300,000Active4 beds 3 baths2,347 sq. ft.
$300,000Active4 beds 3 baths2,347 sq. ft.Address Withheld By Seller, Little Rock, AR 72227
MLS# 25048891Listed by: MASON AND COMPANY - New
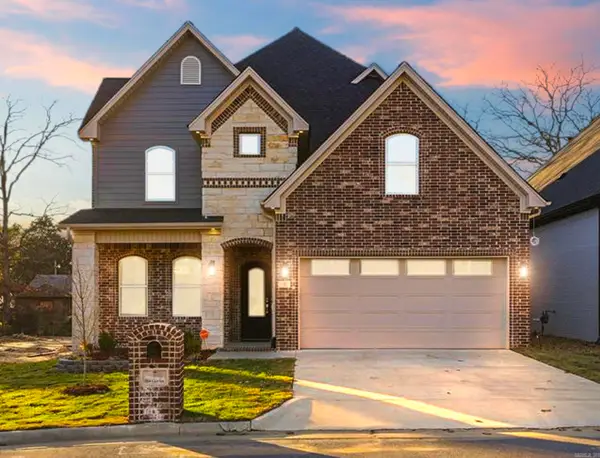 $975,000Active6 beds 4 baths4,270 sq. ft.
$975,000Active6 beds 4 baths4,270 sq. ft.7 Oak Glen Lane, Little Rock, AR 72227
MLS# 25048890Listed by: CENTURY 21 PARKER & SCROGGINS REALTY - BENTON - New
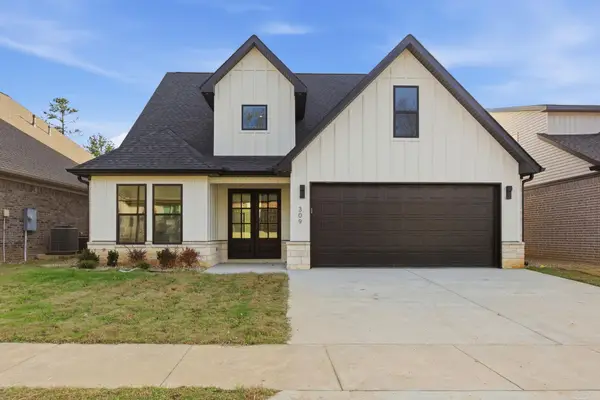 $595,000Active4 beds 3 baths2,889 sq. ft.
$595,000Active4 beds 3 baths2,889 sq. ft.309 Kanis Ridge Drive, Little Rock, AR 72223
MLS# 25048888Listed by: REALTY ONE GROUP - PINNACLE - New
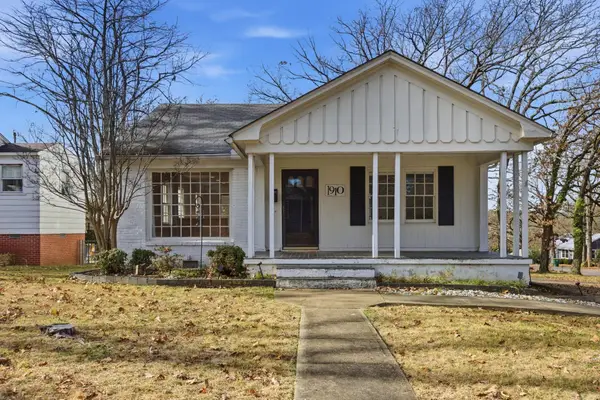 $285,000Active2 beds 1 baths1,329 sq. ft.
$285,000Active2 beds 1 baths1,329 sq. ft.1910 N Hughes Street, Little Rock, AR 72207
MLS# 25048882Listed by: UNITED REAL ESTATE - CENTRAL AR - New
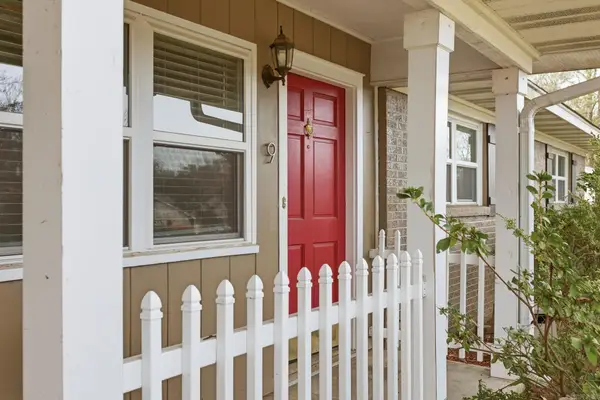 $225,000Active2 beds 2 baths1,214 sq. ft.
$225,000Active2 beds 2 baths1,214 sq. ft.9 Brickton Place, Little Rock, AR 72205
MLS# 25048880Listed by: CBRPM GROUP - New
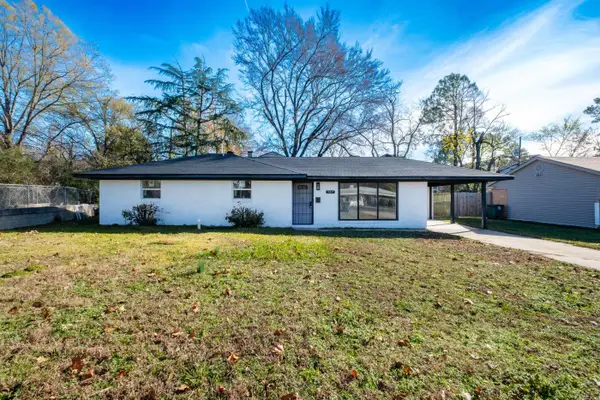 $285,000Active4 beds 2 baths1,996 sq. ft.
$285,000Active4 beds 2 baths1,996 sq. ft.307 Sunnymeade Dr, Little Rock, AR 72205
MLS# 25048871Listed by: RE/MAX ELITE - New
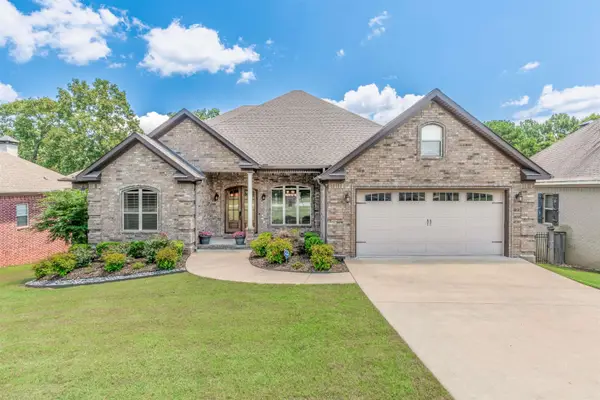 $449,900Active4 beds 4 baths2,940 sq. ft.
$449,900Active4 beds 4 baths2,940 sq. ft.4 Trafalgar Cove, Little Rock, AR 72210
MLS# 25048831Listed by: BIG LITTLE BROKERAGE - New
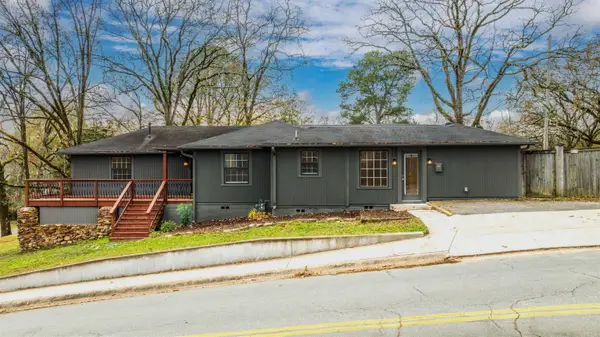 $425,000Active3 beds 2 baths1,928 sq. ft.
$425,000Active3 beds 2 baths1,928 sq. ft.824 N Taylor Street, Little Rock, AR 72205
MLS# 25048812Listed by: RE/MAX ELITE - New
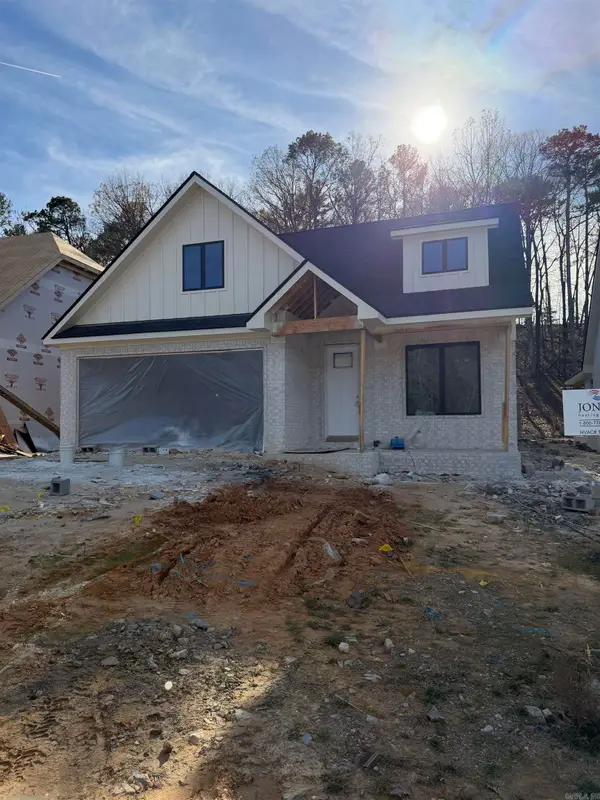 $437,000Active3 beds 2 baths2,042 sq. ft.
$437,000Active3 beds 2 baths2,042 sq. ft.139 Kinley Loop, Little Rock, AR 72223
MLS# 25048801Listed by: BAXLEY-PENFIELD-MOUDY REALTORS - New
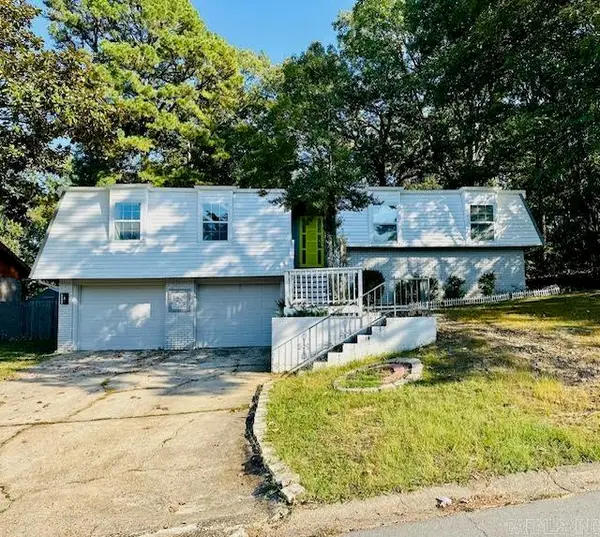 $205,000Active3 beds 2 baths1,505 sq. ft.
$205,000Active3 beds 2 baths1,505 sq. ft.1209 E Twin Lakes Drive, Little Rock, AR 72205
MLS# 25048805Listed by: MCGRAW REALTORS - LITTLE ROCK
