- ERA
- Arkansas
- Little Rock
- 12426 Brodie Creek Trail
12426 Brodie Creek Trail, Little Rock, AR 72211
Local realty services provided by:ERA Doty Real Estate
12426 Brodie Creek Trail,Little Rock, AR 72211
$600,000
- 4 Beds
- 5 Baths
- - sq. ft.
- Single family
- Sold
Listed by: catherine langley
Office: janet jones company
MLS#:25042575
Source:AR_CARMLS
Sorry, we are unable to map this address
Price summary
- Price:$600,000
- Monthly HOA dues:$54.5
About this home
Wow! This beautifully maintained, spacious four bedroom home offers the unbeatable amenities of Woodlands Edge with the charm of Brodie Creek. Overlooking dedicated 2-acre greenspace, enjoy privacy and breathtaking tree-top views that make every day feel like a retreat. Floorplan is perfect for family living and entertaining with living and dining room, den w/fireplace off kitchen, walk-in pantry, serving bar, office and covered porch, all on main level. Upstairs are three spacious bedrooms, each with own bath, living area, and screened-in porch. Oversized primary suite includes two walk-in closets and walk-out attic storage. Downstairs has versatile 4th bedroom/game room has wet bar, ice maker, temperature controlled wine cellar, full bath, walks out to covered patio, ideal for guests or movie nights! Rare 3-car rear-entry garages with extra parking. Recent updates include new roof (2023), Bosch fridge, Whirlpool washer/dryer, newer hardwood floors, granite counters, lighting upgrades, water heater (2021), fresh interior/exterior paint (2021) and more. Neighborhood has pool, pickleball, tennis, 7 miles of trails. This is a must-see! Assumable 3% VA Mortgage! Agents see remarks
Contact an agent
Home facts
- Year built:2007
- Listing ID #:25042575
- Added:99 day(s) ago
- Updated:January 31, 2026 at 05:46 AM
Rooms and interior
- Bedrooms:4
- Total bathrooms:5
- Full bathrooms:4
- Half bathrooms:1
Heating and cooling
- Cooling:Central Cool-Electric
- Heating:Central Heat-Gas
Structure and exterior
- Roof:Architectural Shingle
- Year built:2007
Utilities
- Water:Water Heater-Gas, Water-Public
- Sewer:Sewer-Public
Finances and disclosures
- Price:$600,000
- Tax amount:$6,383
New listings near 12426 Brodie Creek Trail
- New
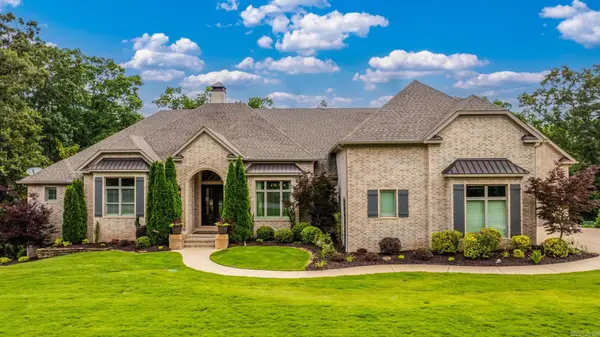 $1,125,000Active5 beds 6 baths5,198 sq. ft.
$1,125,000Active5 beds 6 baths5,198 sq. ft.500 Eagle Pass Cove, Little Rock, AR 72211
MLS# 26004039Listed by: LPT REALTY - New
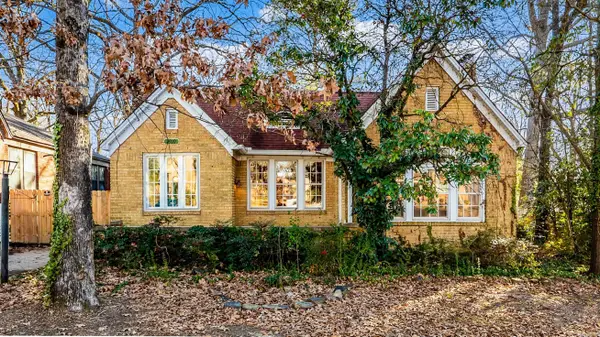 $189,900Active3 beds 1 baths1,498 sq. ft.
$189,900Active3 beds 1 baths1,498 sq. ft.1409 Fair Park Blvd, Little Rock, AR 72204
MLS# 26004016Listed by: CBRPM GROUP - New
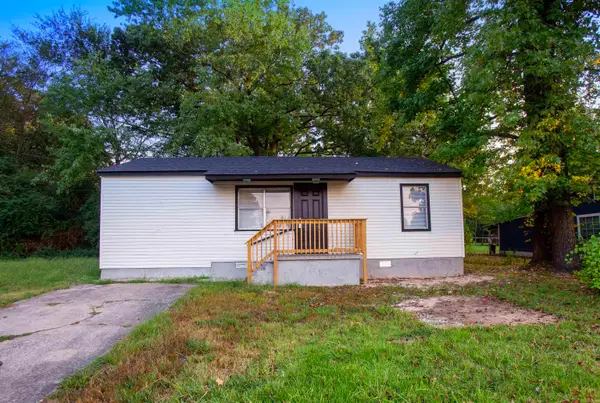 $95,000Active2 beds 1 baths821 sq. ft.
$95,000Active2 beds 1 baths821 sq. ft.7621 W 44th St, Little Rock, AR 72204
MLS# 26004022Listed by: RIVER ROCK REALTY COMPANY - New
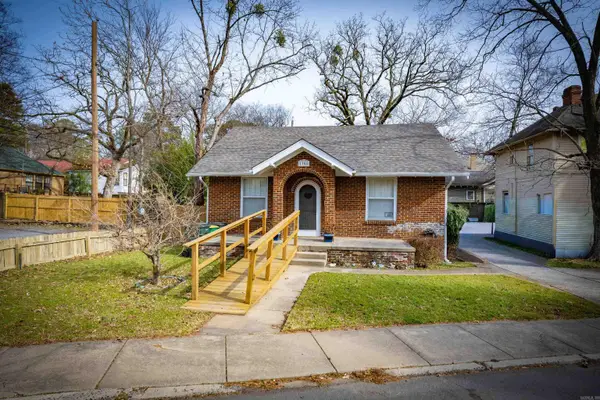 $315,000Active3 beds 2 baths1,510 sq. ft.
$315,000Active3 beds 2 baths1,510 sq. ft.1308 Kavanaugh Boulevard, Little Rock, AR 72205
MLS# 26004004Listed by: CAROLYN RUSSELL REAL ESTATE, INC. - New
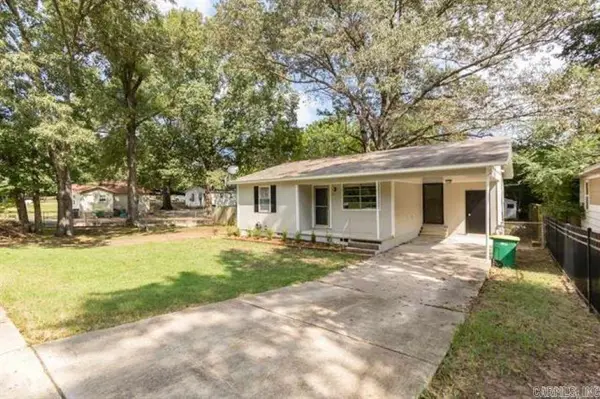 $95,000Active2 beds 1 baths860 sq. ft.
$95,000Active2 beds 1 baths860 sq. ft.3613 Boyd St, Little Rock, AR 72204
MLS# 26004007Listed by: RIVER ROCK REALTY COMPANY - New
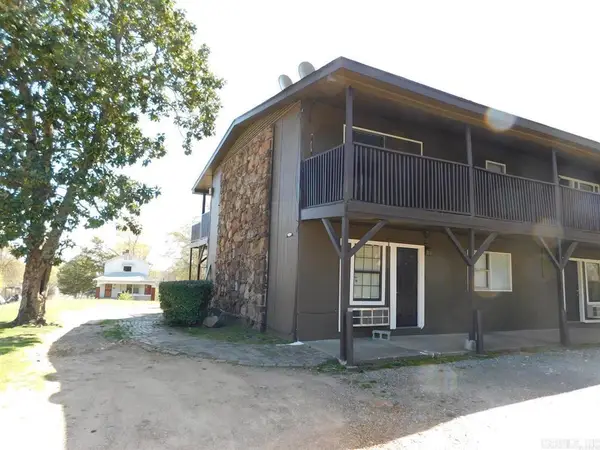 $750,000Active-- beds -- baths4,648 sq. ft.
$750,000Active-- beds -- baths4,648 sq. ft.215 E 22nd Street, Little Rock, AR 72206
MLS# 26004008Listed by: KELLER WILLIAMS REALTY - New
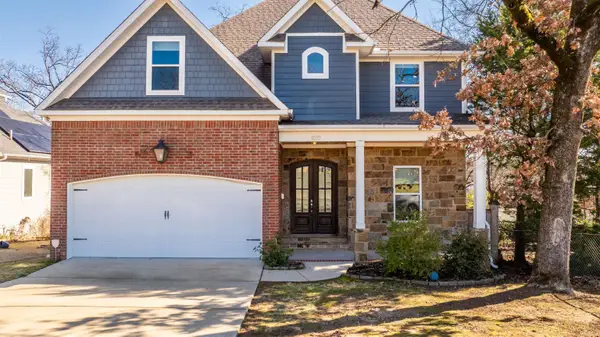 $575,000Active4 beds 4 baths3,163 sq. ft.
$575,000Active4 beds 4 baths3,163 sq. ft.1017 N Fillmore Street, Little Rock, AR 72205
MLS# 26003951Listed by: CBRPM GROUP - New
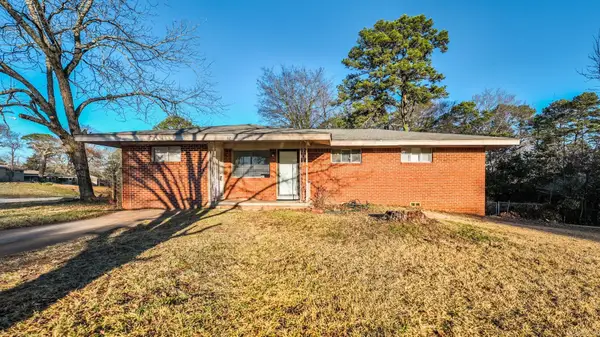 $135,000Active3 beds 2 baths1,292 sq. ft.
$135,000Active3 beds 2 baths1,292 sq. ft.32 Rosemont Drive, Little Rock, AR 72204
MLS# 26003952Listed by: LPT REALTY - New
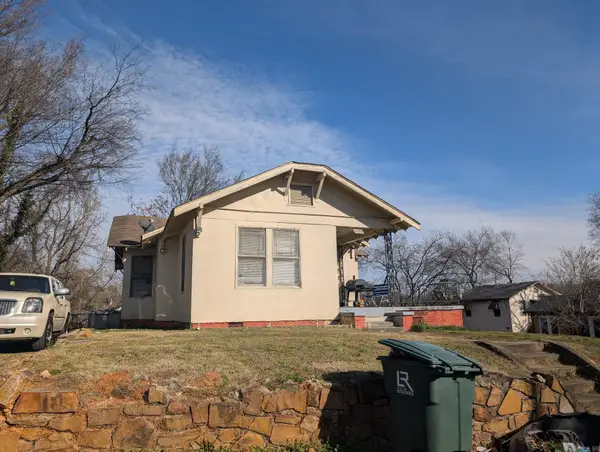 $75,000Active2 beds 1 baths1,214 sq. ft.
$75,000Active2 beds 1 baths1,214 sq. ft.1600 W 26th Street, Little Rock, AR 72202
MLS# 26003949Listed by: NATURAL STATE REALTY OF ARKANSAS - New
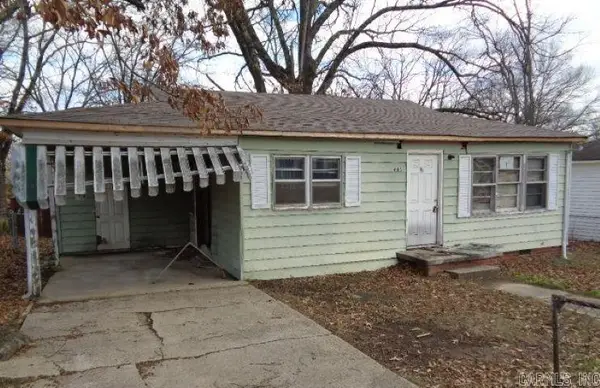 $24,900Active2 beds 1 baths918 sq. ft.
$24,900Active2 beds 1 baths918 sq. ft.4105 Zion Street, Little Rock, AR 72204
MLS# 26003946Listed by: RE/MAX AFFILIATES REALTY

