125 Hallen Lane, Little Rock, AR 72223
Local realty services provided by:ERA Doty Real Estate
125 Hallen Lane,Little Rock, AR 72223
$1,199,999
- 4 Beds
- 5 Baths
- 4,649 sq. ft.
- Single family
- Active
Listed by: lawson maddox
Office: arkansas land & realty, inc.
MLS#:25044262
Source:AR_CARMLS
Price summary
- Price:$1,199,999
- Price per sq. ft.:$258.12
- Monthly HOA dues:$333.33
About this home
SELLER OFFERING CONCESSIONS WITH ACCEPTABLE OFFER! This could include assisting with pool installation, a privacy wall, a customization allowance, closing costs, or a rate buy down (as low as 5.625)!! This exquisite property is packed full of custom features. The grand foyer welcomes you with stunning fixtures and contemporary finishes. The kitchen features an oversized island, a walk-in pantry, and thoughtfully designed custom cabinetry. The dining area showcases a wet bar, and a massive sliding glass door. The covered and screened-in patio has it all. With a built-in kitchen, heaters, a fireplace, and ample space to relax, this is luxury at it's finest. Downstairs boasts the primary suite, featuring custom built-ins, a sitting area, and an en suite bathroom. Here you will find a stunning claw foot tub, a walk-in shower, and a vanity hidden in the oversized closet. The lower level guest suite is spacious and bright, with it's own bathroom and walk-in closet. Upstairs there are two additional bedrooms, each with their own bathroom. The upstairs bonus room with a wet bar is perfect for play or media, and the XL floored attic is perfect to add on! *Agents See Remarks*
Contact an agent
Home facts
- Year built:2021
- Listing ID #:25044262
- Added:153 day(s) ago
- Updated:January 02, 2026 at 03:39 PM
Rooms and interior
- Bedrooms:4
- Total bathrooms:5
- Full bathrooms:4
- Half bathrooms:1
- Living area:4,649 sq. ft.
Heating and cooling
- Cooling:Central Cool-Electric
- Heating:Central Heat-Gas
Structure and exterior
- Roof:Architectural Shingle
- Year built:2021
- Building area:4,649 sq. ft.
- Lot area:0.31 Acres
Schools
- High school:Joe T Robinson
- Middle school:Joe T Robinson
- Elementary school:Chenal
Utilities
- Water:Water Heater-Gas, Water-Public
- Sewer:Sewer-Public
Finances and disclosures
- Price:$1,199,999
- Price per sq. ft.:$258.12
- Tax amount:$10,212
New listings near 125 Hallen Lane
- New
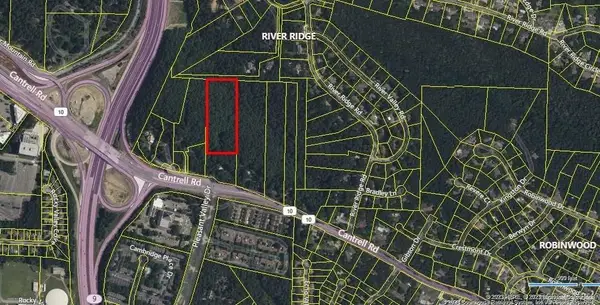 $67,000Active5.98 Acres
$67,000Active5.98 Acres10307 Cantrell Road, Little Rock, AR 72227
MLS# 26000163Listed by: ENGEL & VOLKERS - New
 $2,350,000Active3 beds 4 baths4,301 sq. ft.
$2,350,000Active3 beds 4 baths4,301 sq. ft.20597 Bellvue Drive, Little Rock, AR 72210
MLS# 26000150Listed by: ADKINS & ASSOCIATES REAL ESTATE - New
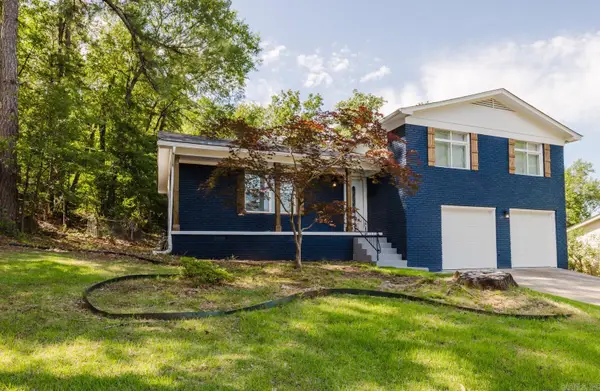 $249,999Active3 beds 3 baths1,846 sq. ft.
$249,999Active3 beds 3 baths1,846 sq. ft.41 Brookridge Drive, Little Rock, AR 72205
MLS# 26000148Listed by: KELLER WILLIAMS REALTY - New
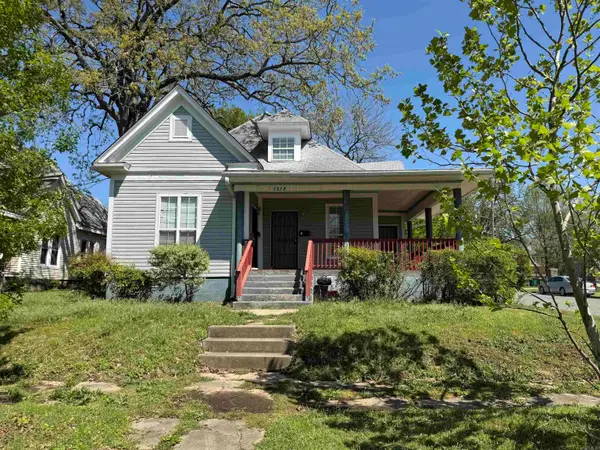 $199,000Active-- beds -- baths2,531 sq. ft.
$199,000Active-- beds -- baths2,531 sq. ft.Address Withheld By Seller, Little Rock, AR 72206
MLS# 26000144Listed by: RESOURCE REALTY - New
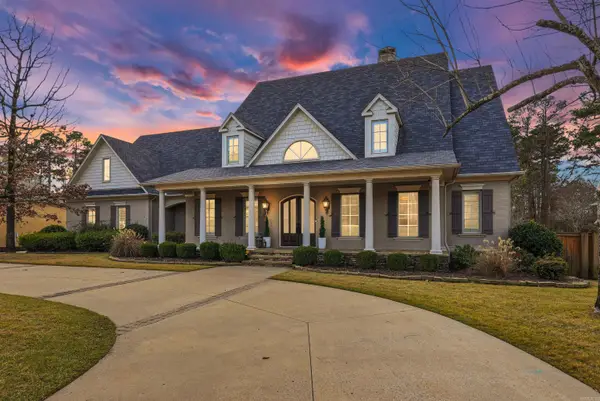 $1,299,900Active4 beds 5 baths5,108 sq. ft.
$1,299,900Active4 beds 5 baths5,108 sq. ft.40 Germay Court, Little Rock, AR 72223
MLS# 26000122Listed by: JON UNDERHILL REAL ESTATE - New
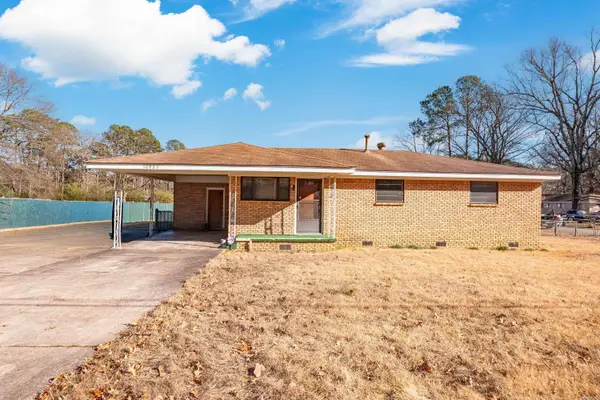 $160,000Active3 beds 1 baths1,375 sq. ft.
$160,000Active3 beds 1 baths1,375 sq. ft.10925 Legion Hut Road, Mabelvale, AR 72103
MLS# 26000123Listed by: KELLER WILLIAMS REALTY - Open Sat, 2 to 4pmNew
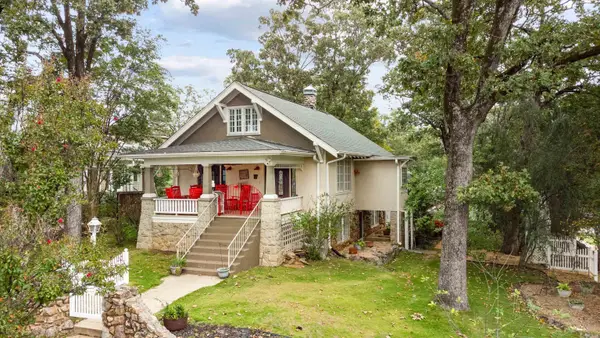 $599,000Active4 beds 3 baths2,863 sq. ft.
$599,000Active4 beds 3 baths2,863 sq. ft.501 N Palm Street, Little Rock, AR 72205
MLS# 26000117Listed by: KELLER WILLIAMS REALTY - New
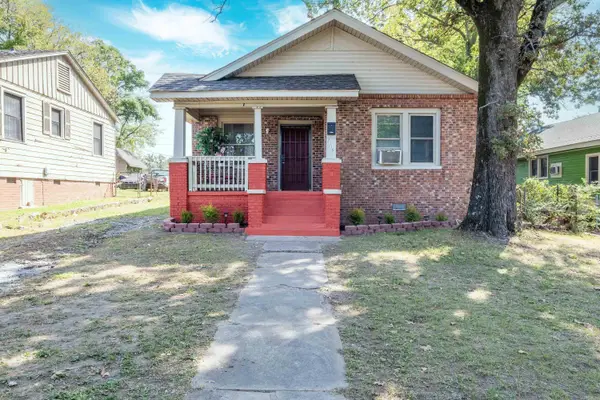 $130,000Active3 beds 1 baths1,148 sq. ft.
$130,000Active3 beds 1 baths1,148 sq. ft.2115 Mcalmont Street, Little Rock, AR 72206
MLS# 26000121Listed by: KELLER WILLIAMS REALTY - New
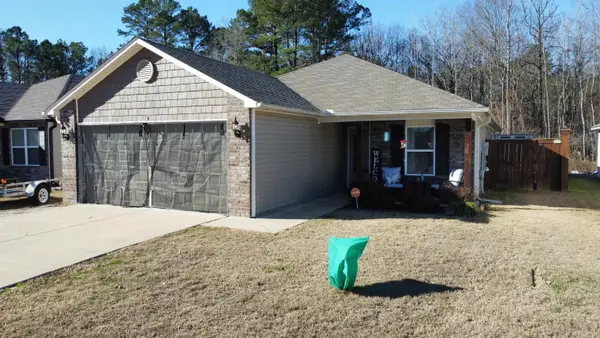 $275,000Active4 beds 2 baths1,672 sq. ft.
$275,000Active4 beds 2 baths1,672 sq. ft.Address Withheld By Seller, Mabelvale, AR 72103
MLS# 26000111Listed by: RESOURCE REALTY - New
 $245,000Active3 beds 2 baths1,507 sq. ft.
$245,000Active3 beds 2 baths1,507 sq. ft.22 Flourite Cove, Little Rock, AR 72212
MLS# 26000094Listed by: KELLER WILLIAMS REALTY
