12511 Goldleaf Drive, Little Rock, AR 72210
Local realty services provided by:ERA Doty Real Estate
12511 Goldleaf Drive,Little Rock, AR 72210
$185,000
- 3 Beds
- 2 Baths
- 1,254 sq. ft.
- Single family
- Active
Listed by: misty snyder
Office: irealty arkansas - sherwood
MLS#:25044608
Source:AR_CARMLS
Price summary
- Price:$185,000
- Price per sq. ft.:$147.53
About this home
Welcome to this charming 3-bedroom, 2-bath home in the desirable Crystal Valley Manor subdivision! Tucked away on a quiet street with quick access to the highway, this home offers both convenience and comfort. The vaulted living room features an exposed wood beam and a cozy gas log fireplace, creating a warm and inviting atmosphere. The open layout flows seamlessly into the dining area and kitchen, which boasts updated cabinets, solid surface countertops, and granite in the bathrooms. Step through the double doors to enjoy a spacious outdoor living area with a 17x27 concrete patio overlooking a large, fenced yard that backs up to a wooded area—perfect for relaxing or entertaining. Additional highlights include hard surface flooring throughout the main areas, carpeted bedrooms, a two-car garage with cabinets, and several major updates: roof less than three years old, furnace (2021), AC unit (2019), water heater (2024), new gutters, and all new ductwork.
Contact an agent
Home facts
- Year built:1986
- Listing ID #:25044608
- Added:49 day(s) ago
- Updated:December 27, 2025 at 03:28 PM
Rooms and interior
- Bedrooms:3
- Total bathrooms:2
- Full bathrooms:2
- Living area:1,254 sq. ft.
Heating and cooling
- Cooling:Central Cool-Electric
- Heating:Central Heat-Gas
Structure and exterior
- Roof:Composition
- Year built:1986
- Building area:1,254 sq. ft.
- Lot area:0.16 Acres
Utilities
- Water:Water Heater-Gas, Water-Public
- Sewer:Sewer-Public
Finances and disclosures
- Price:$185,000
- Price per sq. ft.:$147.53
- Tax amount:$1,975
New listings near 12511 Goldleaf Drive
- New
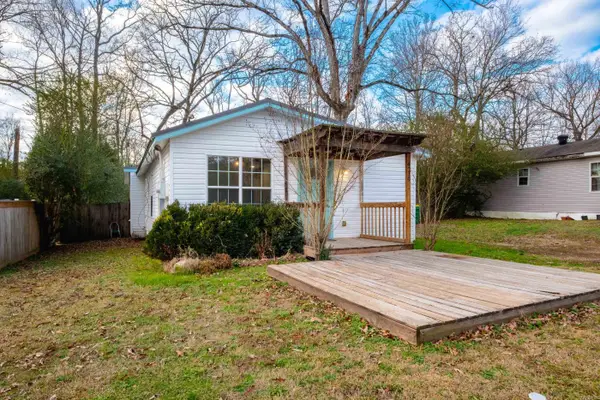 $107,000Active2 beds 1 baths834 sq. ft.
$107,000Active2 beds 1 baths834 sq. ft.4214 Marsh Road, Little Rock, AR 72210
MLS# 25049955Listed by: CHARLOTTE JOHN COMPANY (LITTLE ROCK) - New
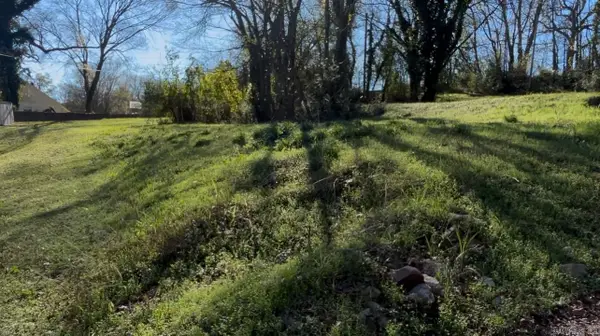 $7,000Active0.16 Acres
$7,000Active0.16 AcresAddress Withheld By Seller, Little Rock, AR 72206
MLS# 25049939Listed by: CRYE-LEIKE REALTORS NLR BRANCH - New
 $225,000Active3 beds 2 baths1,750 sq. ft.
$225,000Active3 beds 2 baths1,750 sq. ft.6804 Sandpiper Drive, Little Rock, AR 72205
MLS# 25049940Listed by: KELLER WILLIAMS REALTY - New
 $120,000Active3 beds 2 baths1,432 sq. ft.
$120,000Active3 beds 2 baths1,432 sq. ft.1023 Booker Street, Little Rock, AR 72204
MLS# 25049927Listed by: KELLER WILLIAMS REALTY - New
 $120,000Active3 beds 2 baths1,485 sq. ft.
$120,000Active3 beds 2 baths1,485 sq. ft.1019 Booker Street, Little Rock, AR 72204
MLS# 25049922Listed by: KELLER WILLIAMS REALTY - New
 $539,900Active3 beds 3 baths2,475 sq. ft.
$539,900Active3 beds 3 baths2,475 sq. ft.67 Mountain Brook Road, Little Rock, AR 72223
MLS# 25049923Listed by: ARKANSAS LAND & REALTY, INC. - New
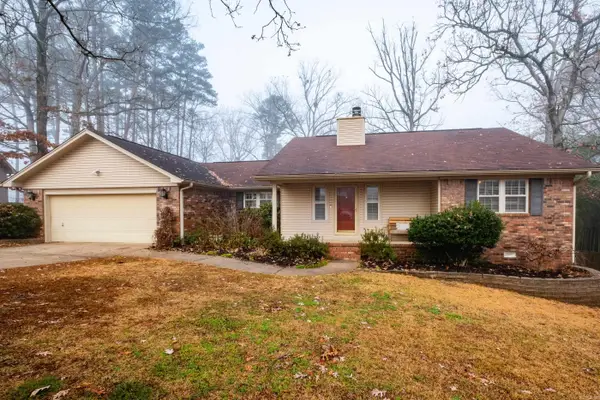 $315,000Active3 beds 2 baths2,114 sq. ft.
$315,000Active3 beds 2 baths2,114 sq. ft.14707 Woodcreek Drive, Little Rock, AR 72211
MLS# 25049904Listed by: MOVE REALTY - New
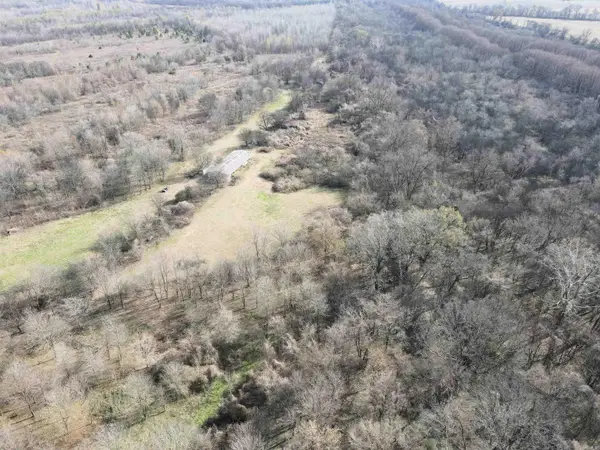 $896,000Active280 Acres
$896,000Active280 Acres000 Case Road, Little Rock, AR 72206
MLS# 25049901Listed by: MIDWEST LAND GROUP, LLC - Open Sun, 2 to 4pmNew
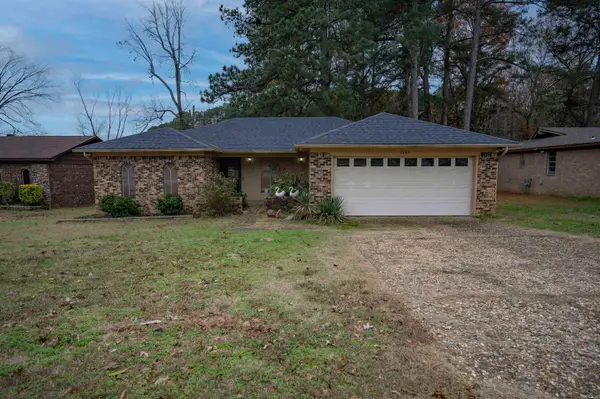 $169,000Active3 beds 2 baths1,612 sq. ft.
$169,000Active3 beds 2 baths1,612 sq. ft.Address Withheld By Seller, Little Rock, AR 72205
MLS# 25049880Listed by: CRYE-LEIKE REALTORS NLR BRANCH - New
 $274,900Active3 beds 2 baths1,547 sq. ft.
$274,900Active3 beds 2 baths1,547 sq. ft.13619 Woodbrook Drive, Little Rock, AR 72211
MLS# 25049884Listed by: THE SUMBLES TEAM KELLER WILLIAMS REALTY
