12821 Morrison Road, Little Rock, AR 72212
Local realty services provided by:ERA TEAM Real Estate
12821 Morrison Road,Little Rock, AR 72212
$240,000
- 3 Beds
- 2 Baths
- 1,801 sq. ft.
- Single family
- Active
Listed by: donna dailey
Office: janet jones company
MLS#:25034637
Source:AR_CARMLS
Price summary
- Price:$240,000
- Price per sq. ft.:$133.26
- Monthly HOA dues:$11.67
About this home
Come take another look!!! Seller just installed new carpet in two bedrooms and painted interior white! It looks gorgeous!! It's all fresh and ready for you to move right in!! This pretty one level home is tucked away in Marlowe Manor and has very nice updates. Kitchen remodeled with painted white cabinets, Corian countertops, stainless appliances and tile floor. Laminate flooring in main living areas and one bedroom. Wonderful new primary bath with new tub/shower with rain showerhead and new vanity with Corian countertops. Spacious great room with laminate flooring and fireplace with gas logs. Two additional bedrooms with good closet space now have new carpet. Full bath with tub/shower is nice and neutral. Lovely back yard with wonderful deck. Enjoy the neighborhood park and pool. Fantastic home. New HVAC 2024. New deck 2024. Agents see remarks. Come see today!
Contact an agent
Home facts
- Year built:1978
- Listing ID #:25034637
- Added:126 day(s) ago
- Updated:January 02, 2026 at 03:39 PM
Rooms and interior
- Bedrooms:3
- Total bathrooms:2
- Full bathrooms:2
- Living area:1,801 sq. ft.
Heating and cooling
- Cooling:Central Cool-Electric
- Heating:Central Heat-Gas
Structure and exterior
- Roof:Composition
- Year built:1978
- Building area:1,801 sq. ft.
- Lot area:0.24 Acres
Schools
- High school:Central
- Middle school:Pinnacle View
- Elementary school:Fulbright
Utilities
- Water:Water Heater-Gas, Water-Public
- Sewer:Sewer-Public
Finances and disclosures
- Price:$240,000
- Price per sq. ft.:$133.26
- Tax amount:$1,404 (2025)
New listings near 12821 Morrison Road
- New
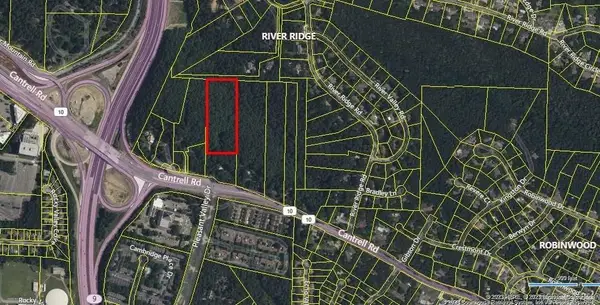 $67,000Active5.98 Acres
$67,000Active5.98 Acres10307 Cantrell Road, Little Rock, AR 72227
MLS# 26000163Listed by: ENGEL & VOLKERS - New
 $2,350,000Active3 beds 4 baths4,301 sq. ft.
$2,350,000Active3 beds 4 baths4,301 sq. ft.20597 Bellvue Drive, Little Rock, AR 72210
MLS# 26000150Listed by: ADKINS & ASSOCIATES REAL ESTATE - New
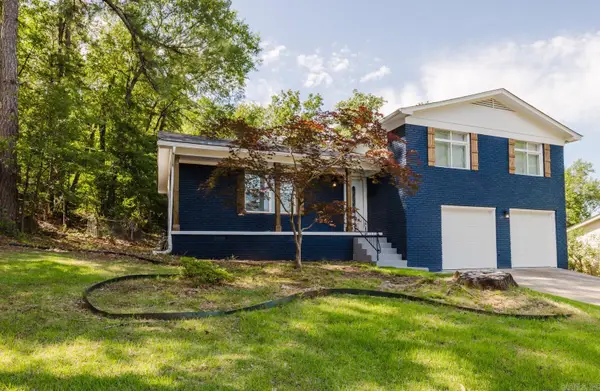 $249,999Active3 beds 3 baths1,846 sq. ft.
$249,999Active3 beds 3 baths1,846 sq. ft.41 Brookridge Drive, Little Rock, AR 72205
MLS# 26000148Listed by: KELLER WILLIAMS REALTY - New
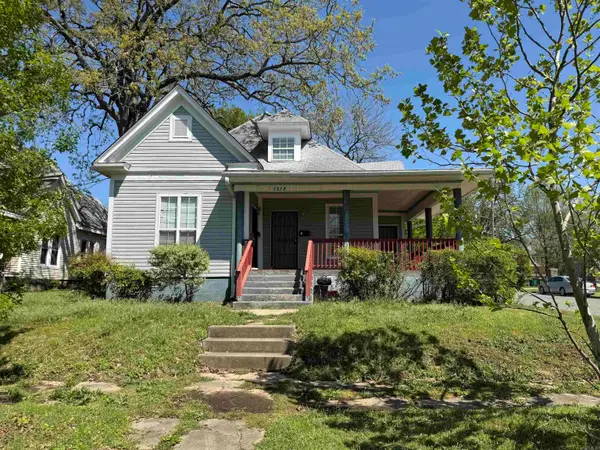 $199,000Active-- beds -- baths2,531 sq. ft.
$199,000Active-- beds -- baths2,531 sq. ft.Address Withheld By Seller, Little Rock, AR 72206
MLS# 26000144Listed by: RESOURCE REALTY - New
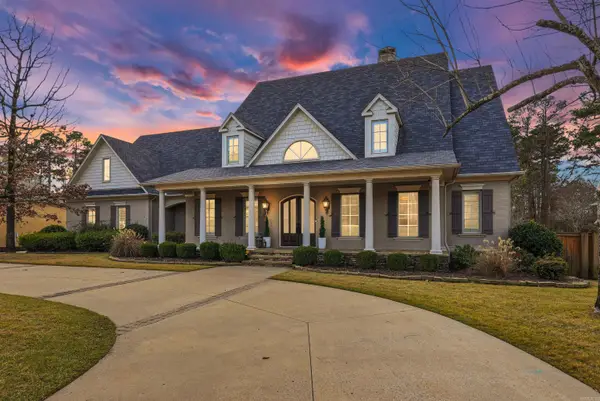 $1,299,900Active4 beds 5 baths5,108 sq. ft.
$1,299,900Active4 beds 5 baths5,108 sq. ft.40 Germay Court, Little Rock, AR 72223
MLS# 26000122Listed by: JON UNDERHILL REAL ESTATE - New
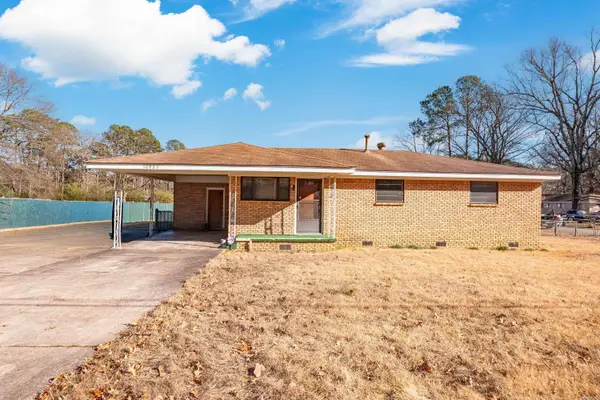 $160,000Active3 beds 1 baths1,375 sq. ft.
$160,000Active3 beds 1 baths1,375 sq. ft.10925 Legion Hut Road, Mabelvale, AR 72103
MLS# 26000123Listed by: KELLER WILLIAMS REALTY - Open Sat, 2 to 4pmNew
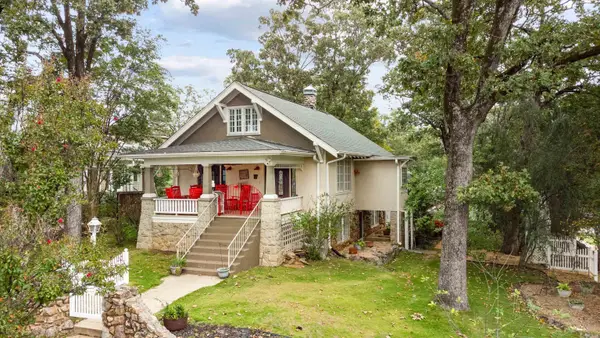 $599,000Active4 beds 3 baths2,863 sq. ft.
$599,000Active4 beds 3 baths2,863 sq. ft.501 N Palm Street, Little Rock, AR 72205
MLS# 26000117Listed by: KELLER WILLIAMS REALTY - New
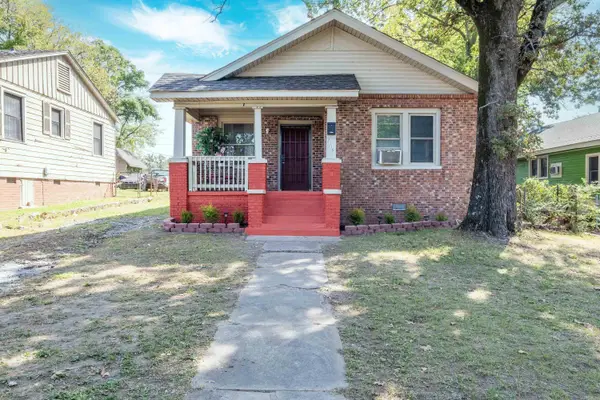 $130,000Active3 beds 1 baths1,148 sq. ft.
$130,000Active3 beds 1 baths1,148 sq. ft.2115 Mcalmont Street, Little Rock, AR 72206
MLS# 26000121Listed by: KELLER WILLIAMS REALTY - New
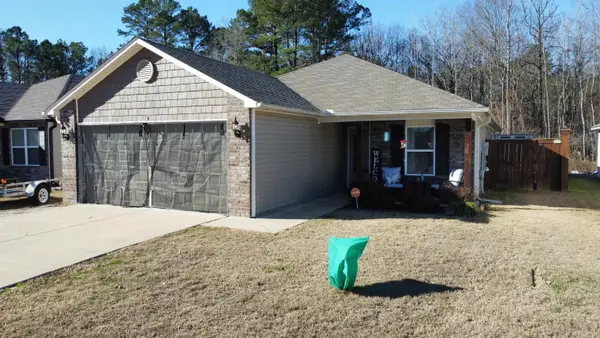 $275,000Active4 beds 2 baths1,672 sq. ft.
$275,000Active4 beds 2 baths1,672 sq. ft.Address Withheld By Seller, Mabelvale, AR 72103
MLS# 26000111Listed by: RESOURCE REALTY - New
 $245,000Active3 beds 2 baths1,507 sq. ft.
$245,000Active3 beds 2 baths1,507 sq. ft.22 Flourite Cove, Little Rock, AR 72212
MLS# 26000094Listed by: KELLER WILLIAMS REALTY
