132 Abington Drive, Little Rock, AR 72223
Local realty services provided by:ERA Doty Real Estate
132 Abington Drive,Little Rock, AR 72223
$925,000
- 4 Beds
- 4 Baths
- 4,200 sq. ft.
- Single family
- Active
Listed by: michelle sanders
Office: chenal properties, inc.
MLS#:25034641
Source:AR_CARMLS
Price summary
- Price:$925,000
- Price per sq. ft.:$220.24
- Monthly HOA dues:$37.5
About this home
Luxury amenities galore in this stunning new construction home located at 132 Abington Drive in Chenal Valley. Freshly painted soft white and neutral hues in the spacious open living area which includes the kitchen, dining, great room and a study. The great room's focal point is the gas fireplace flanked by built-in cabinets. The gourmet kitchen boasts beautiful cabinetry, and two islands each featuring a waterfall countertop. Entertaining both indoor and out, as the home features a large covered patio with fireplace and a private fenced back yard. The primary bedroom and 2 additional bedrooms are on the mail level of the home making living on one level easy! And if you need more space, there is an additional bedroom and bathroom upstairs, plus a game room. Located in Abington Court, one of Chenal Valley's newest neighborhoods, beautifully developed with natural scenery and walkable streets. Window coverings and a privacy fence have been added.
Contact an agent
Home facts
- Year built:2025
- Listing ID #:25034641
- Added:107 day(s) ago
- Updated:December 14, 2025 at 03:33 PM
Rooms and interior
- Bedrooms:4
- Total bathrooms:4
- Full bathrooms:3
- Half bathrooms:1
- Living area:4,200 sq. ft.
Heating and cooling
- Cooling:Central Cool-Electric
- Heating:Central Heat-Gas
Structure and exterior
- Roof:Architectural Shingle
- Year built:2025
- Building area:4,200 sq. ft.
- Lot area:0.27 Acres
Utilities
- Water:Water-Public
- Sewer:Sewer-Public
Finances and disclosures
- Price:$925,000
- Price per sq. ft.:$220.24
New listings near 132 Abington Drive
- New
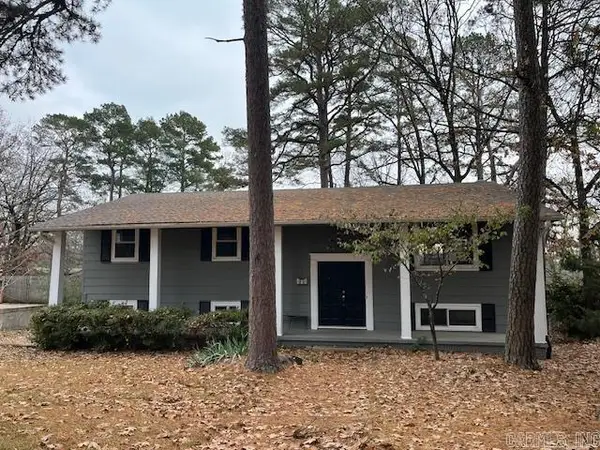 $300,000Active4 beds 3 baths2,347 sq. ft.
$300,000Active4 beds 3 baths2,347 sq. ft.Address Withheld By Seller, Little Rock, AR 72227
MLS# 25048891Listed by: MASON AND COMPANY - New
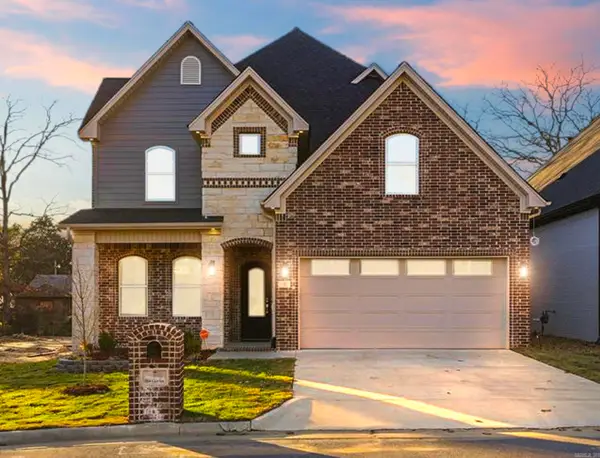 $975,000Active6 beds 4 baths4,270 sq. ft.
$975,000Active6 beds 4 baths4,270 sq. ft.7 Oak Glen Lane, Little Rock, AR 72227
MLS# 25048890Listed by: CENTURY 21 PARKER & SCROGGINS REALTY - BENTON - New
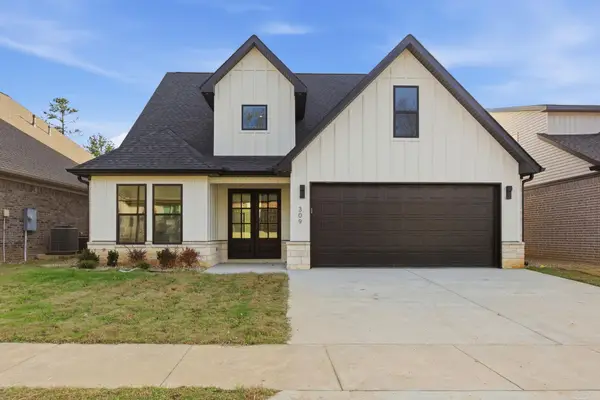 $595,000Active4 beds 3 baths2,889 sq. ft.
$595,000Active4 beds 3 baths2,889 sq. ft.309 Kanis Ridge Drive, Little Rock, AR 72223
MLS# 25048888Listed by: REALTY ONE GROUP - PINNACLE - New
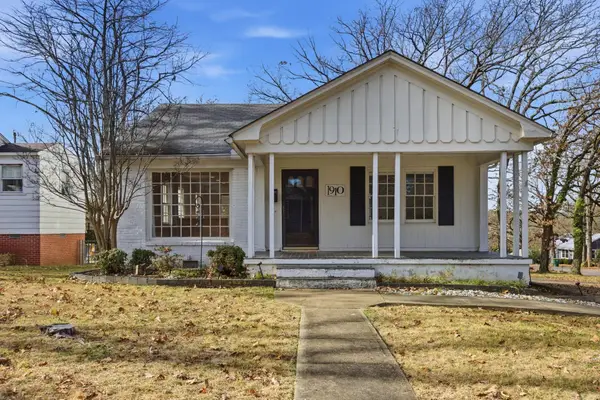 $285,000Active2 beds 1 baths1,329 sq. ft.
$285,000Active2 beds 1 baths1,329 sq. ft.1910 N Hughes Street, Little Rock, AR 72207
MLS# 25048882Listed by: UNITED REAL ESTATE - CENTRAL AR - New
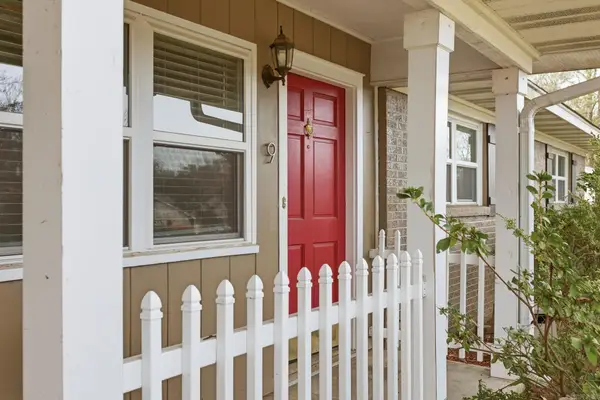 $225,000Active2 beds 2 baths1,214 sq. ft.
$225,000Active2 beds 2 baths1,214 sq. ft.9 Brickton Place, Little Rock, AR 72205
MLS# 25048880Listed by: CBRPM GROUP - New
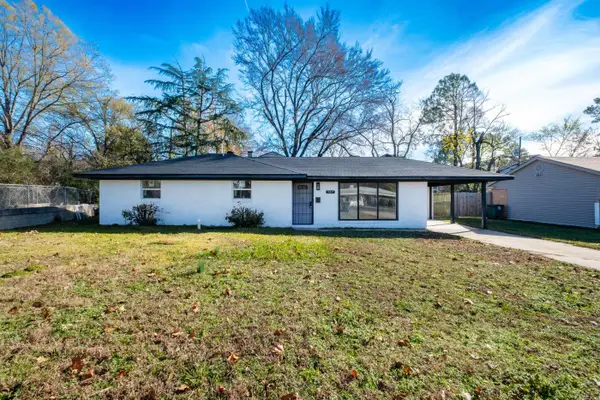 $285,000Active4 beds 2 baths1,996 sq. ft.
$285,000Active4 beds 2 baths1,996 sq. ft.307 Sunnymeade Dr, Little Rock, AR 72205
MLS# 25048871Listed by: RE/MAX ELITE - New
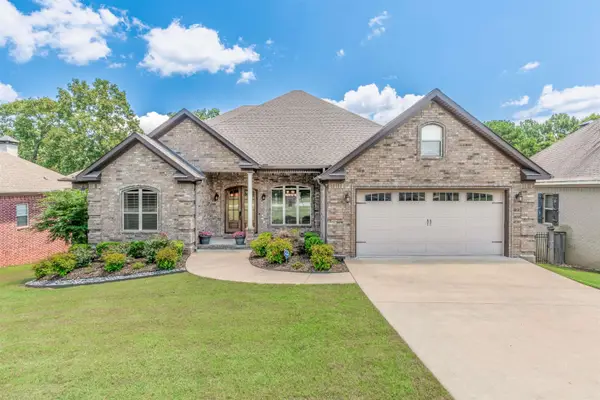 $449,900Active4 beds 4 baths2,940 sq. ft.
$449,900Active4 beds 4 baths2,940 sq. ft.4 Trafalgar Cove, Little Rock, AR 72210
MLS# 25048831Listed by: BIG LITTLE BROKERAGE - New
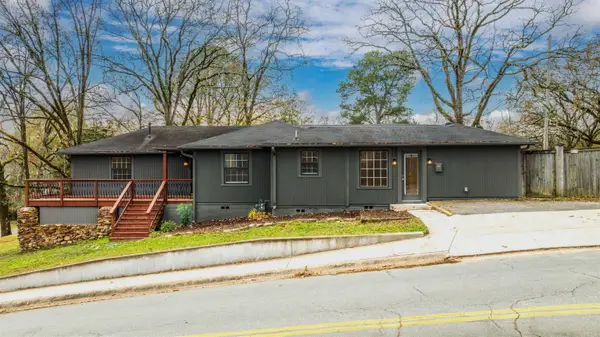 $425,000Active3 beds 2 baths1,928 sq. ft.
$425,000Active3 beds 2 baths1,928 sq. ft.824 N Taylor Street, Little Rock, AR 72205
MLS# 25048812Listed by: RE/MAX ELITE - New
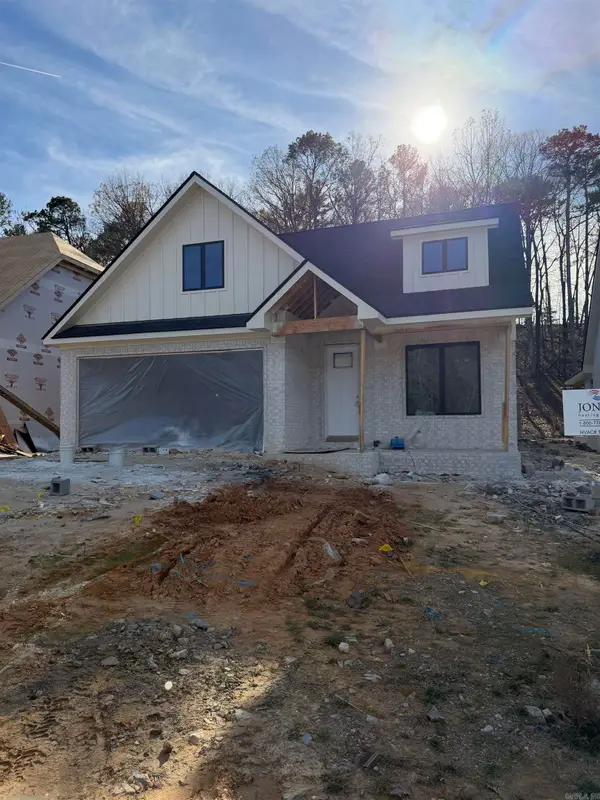 $437,000Active3 beds 2 baths2,042 sq. ft.
$437,000Active3 beds 2 baths2,042 sq. ft.139 Kinley Loop, Little Rock, AR 72223
MLS# 25048801Listed by: BAXLEY-PENFIELD-MOUDY REALTORS - New
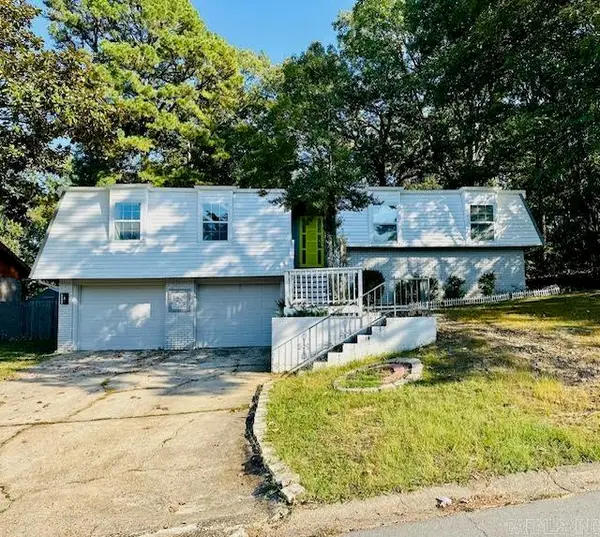 $205,000Active3 beds 2 baths1,505 sq. ft.
$205,000Active3 beds 2 baths1,505 sq. ft.1209 E Twin Lakes Drive, Little Rock, AR 72205
MLS# 25048805Listed by: MCGRAW REALTORS - LITTLE ROCK
