- ERA
- Arkansas
- Little Rock
- 13717 Foxfield Lane
13717 Foxfield Lane, Little Rock, AR 72211
Local realty services provided by:ERA Doty Real Estate
Listed by: holly driver
Office: signature properties
MLS#:25042483
Source:AR_CARMLS
Price summary
- Price:$549,900
- Price per sq. ft.:$168.27
- Monthly HOA dues:$54.5
About this home
Welcome to Woodlands Edge, one of West Little Rock’s most sought-after neighborhoods—known for its scenic greenbelts and community spirit. This two-story, all-brick New American–style home features 5 spacious bedrooms, 3.5 bathrooms, and a large bonus room—perfect for a playroom, media space, or home gym. The main level offers the primary suite plus 3 bedrooms for convenient main floor access, an inviting breakfast nook and a formal dining room ideal for family gatherings and entertaining. The upstairs hosts one private bedroom, a full bathroom and the large bonus room with the spacious walk in attic. Need extra storage ? This home also offers • Walk-in crawl space for added functionality • A 176 sq. ft. heated and cooled shop off the garage (not included in total square footage)—perfect for hobbies, tools, or a home office Out back, enjoy the serene greenbelt views with walking trails just steps from your yard—your own peaceful retreat right in the city. As part of the Woodlands Edge HOA, you’ll also enjoy access to a community pool, playground, and miles of nature trails, all maintained to perfection. Come see today! Agents see remarks
Contact an agent
Home facts
- Year built:2007
- Listing ID #:25042483
- Added:99 day(s) ago
- Updated:January 29, 2026 at 04:10 PM
Rooms and interior
- Bedrooms:5
- Total bathrooms:4
- Full bathrooms:3
- Half bathrooms:1
- Living area:3,268 sq. ft.
Heating and cooling
- Cooling:Central Cool-Electric
- Heating:Central Heat-Gas
Structure and exterior
- Roof:Architectural Shingle
- Year built:2007
- Building area:3,268 sq. ft.
- Lot area:0.2 Acres
Utilities
- Water:Water-Public
- Sewer:Sewer-Public
Finances and disclosures
- Price:$549,900
- Price per sq. ft.:$168.27
- Tax amount:$3,859
New listings near 13717 Foxfield Lane
- New
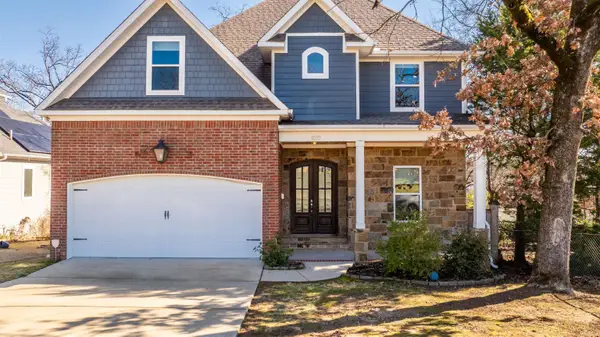 $575,000Active4 beds 4 baths3,163 sq. ft.
$575,000Active4 beds 4 baths3,163 sq. ft.1017 N Fillmore Street, Little Rock, AR 72205
MLS# 26003951Listed by: CBRPM GROUP - New
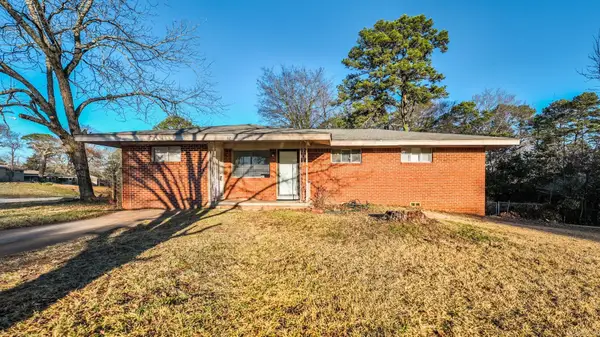 $135,000Active3 beds 2 baths1,292 sq. ft.
$135,000Active3 beds 2 baths1,292 sq. ft.32 Rosemont Drive, Little Rock, AR 72204
MLS# 26003952Listed by: LPT REALTY - New
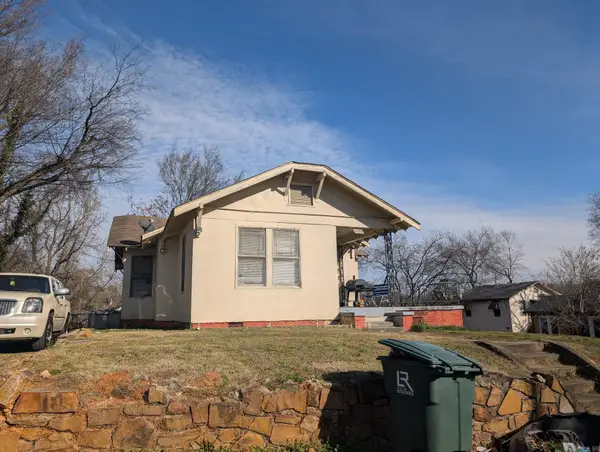 $75,000Active2 beds 1 baths1,214 sq. ft.
$75,000Active2 beds 1 baths1,214 sq. ft.1600 W 26th Street, Little Rock, AR 72202
MLS# 26003949Listed by: NATURAL STATE REALTY OF ARKANSAS - New
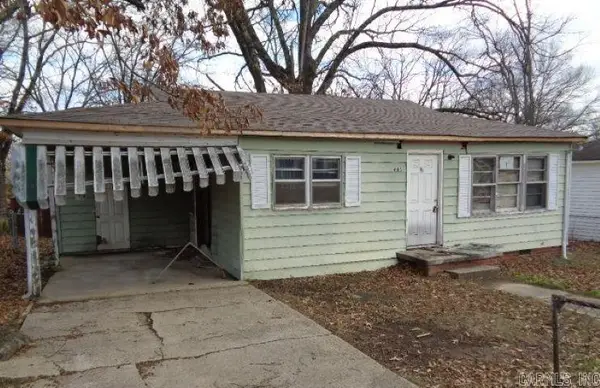 $24,900Active2 beds 1 baths918 sq. ft.
$24,900Active2 beds 1 baths918 sq. ft.4105 Zion Street, Little Rock, AR 72204
MLS# 26003946Listed by: RE/MAX AFFILIATES REALTY - New
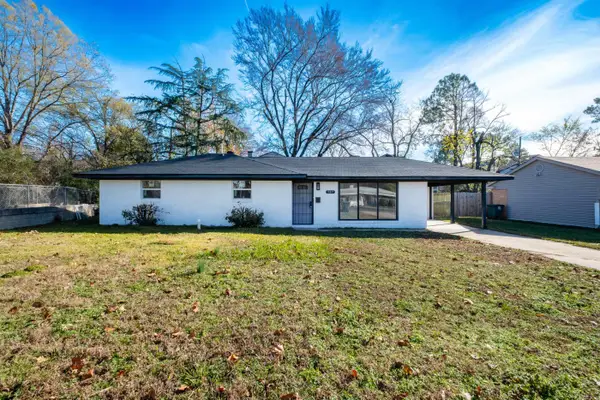 $269,000Active4 beds 2 baths1,996 sq. ft.
$269,000Active4 beds 2 baths1,996 sq. ft.307 Sunnymeade Dr, Little Rock, AR 72205
MLS# 26003930Listed by: LPT REALTY - New
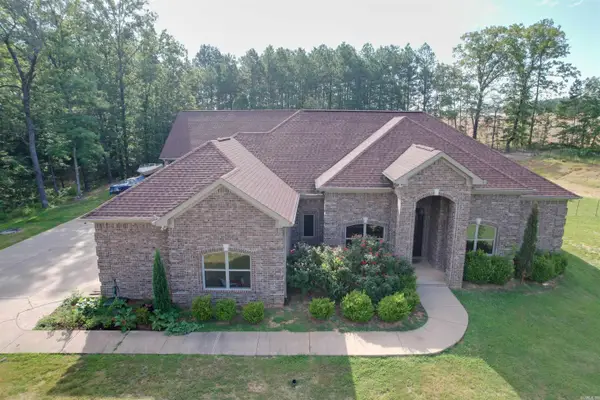 $619,900Active4 beds 3 baths2,405 sq. ft.
$619,900Active4 beds 3 baths2,405 sq. ft.Address Withheld By Seller, Alexander, AR 72002
MLS# 26003928Listed by: CARMICHAEL & CO REALTY - New
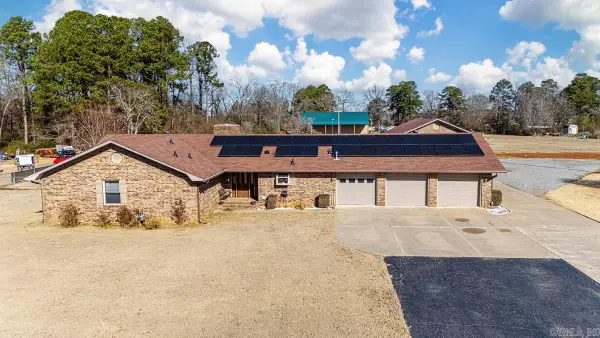 $412,000Active3 beds 2 baths2,380 sq. ft.
$412,000Active3 beds 2 baths2,380 sq. ft.2918 Lorance Drive, Little Rock, AR 72206
MLS# 26003916Listed by: JANET JONES COMPANY - New
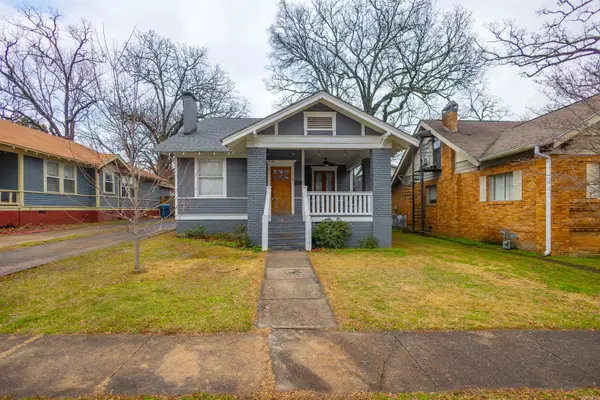 $349,900Active3 beds 2 baths2,350 sq. ft.
$349,900Active3 beds 2 baths2,350 sq. ft.215 Johnson Street, Little Rock, AR 72205
MLS# 26003903Listed by: ASPIRE REALTY GROUP - New
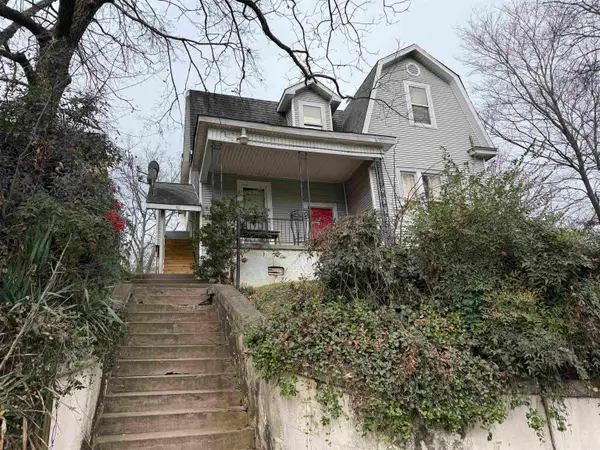 $210,000Active-- beds -- baths2,604 sq. ft.
$210,000Active-- beds -- baths2,604 sq. ft.100 Dennison Street, Little Rock, AR 72205
MLS# 26003878Listed by: MID SOUTH REALTY - New
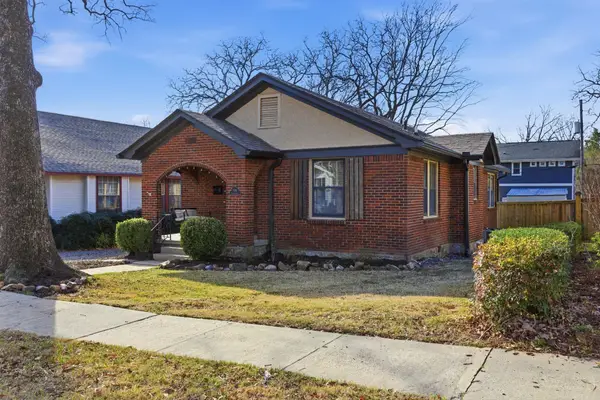 $324,900Active2 beds 2 baths1,298 sq. ft.
$324,900Active2 beds 2 baths1,298 sq. ft.706 N Spruce Street, Little Rock, AR 72205
MLS# 26003887Listed by: THE SUMBLES TEAM KELLER WILLIAMS REALTY

