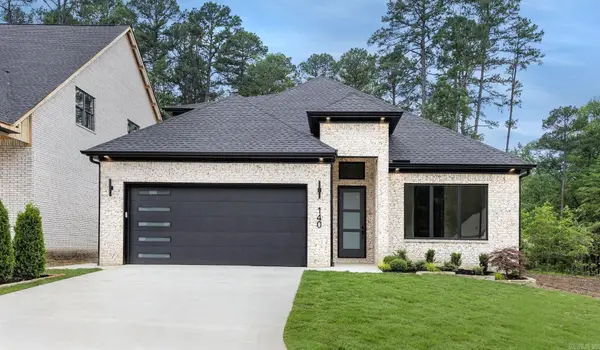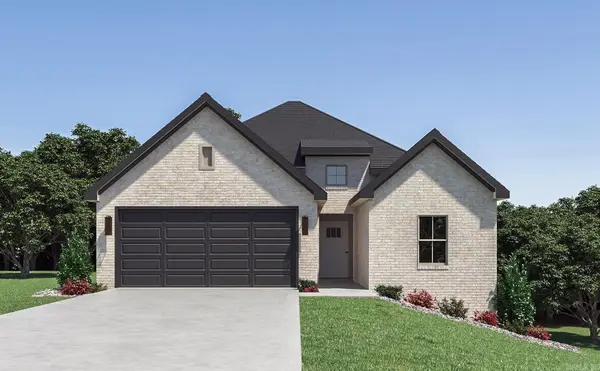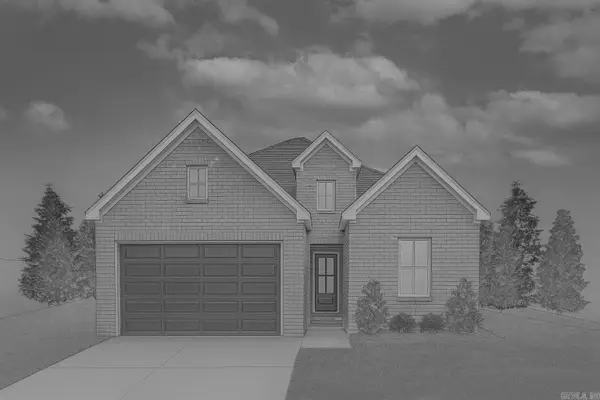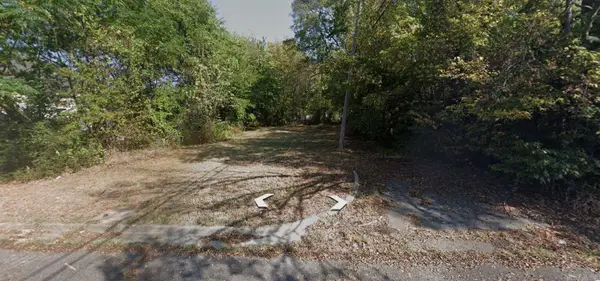139 El Dorado Drive, Little Rock, AR 72212
Local realty services provided by:ERA TEAM Real Estate
139 El Dorado Drive,Little Rock, AR 72212
$585,500
- 4 Beds
- 4 Baths
- 3,346 sq. ft.
- Single family
- Active
Listed by:catherine langley
Office:janet jones company
MLS#:25035224
Source:AR_CARMLS
Price summary
- Price:$585,500
- Price per sq. ft.:$174.99
About this home
Welcome to beautifully updated 139 Eldorado Drive. This classic traditional home combines timeless charm with modern luxury. Spacious living, dining, kitchen, den/sunroom, office, laundry and half bath on main level. Upstairs features nice primary suite and three additional bedrooms with hall bath recently renovated to be a spa like wet room (2025). Stunning hardwood flooring on main level and brand new LVP upstairs (2025). The kitchen has been thoughtfully updated and has new dishwasher, microwave and refrigerator (2024, conveys). Designer finishes throughout. Step outside to your own private oasis: park-like backyard overlooking serene natural greenspace, gorgeous swimming pool (saltwater) with new liner (2024) and heater, luxurious hot tub spa (2025, conveys), outdoor rock fireplace, stylish cabana/pool house with half bath. Additional upgrades include a new roof (2025), custom landscaping, and an EV charging outlet in the garage. Whole house generator (2024). With abundant natural light, generous floorplan that is perfect for family living and entertaining, this is a truly exceptional home you must see to believe! *Agents please see remarks.*
Contact an agent
Home facts
- Year built:1980
- Listing ID #:25035224
- Added:1 day(s) ago
- Updated:September 03, 2025 at 11:05 PM
Rooms and interior
- Bedrooms:4
- Total bathrooms:4
- Full bathrooms:2
- Half bathrooms:2
- Living area:3,346 sq. ft.
Heating and cooling
- Cooling:Central Cool-Electric, Zoned Units
- Heating:Central Heat-Gas, Zoned Units
Structure and exterior
- Roof:Architectural Shingle
- Year built:1980
- Building area:3,346 sq. ft.
- Lot area:0.45 Acres
Schools
- High school:Little Rock West
- Middle school:Pinnacle View
- Elementary school:Fulbright
Utilities
- Water:Water Heater-Gas, Water-Public
- Sewer:Sewer-Public
Finances and disclosures
- Price:$585,500
- Price per sq. ft.:$174.99
- Tax amount:$4,154
New listings near 139 El Dorado Drive
- New
 $599,900Active4 beds 3 baths2,750 sq. ft.
$599,900Active4 beds 3 baths2,750 sq. ft.140 Calion Court, Little Rock, AR 72223
MLS# 25035401Listed by: CHENAL PROPERTIES, INC. - New
 $435,000Active4 beds 2 baths2,037 sq. ft.
$435,000Active4 beds 2 baths2,037 sq. ft.1109 Nix Road, Little Rock, AR 72223
MLS# 25035402Listed by: BLUE TREE REALTY - New
 $440,000Active4 beds 2 baths2,037 sq. ft.
$440,000Active4 beds 2 baths2,037 sq. ft.1115 Nix Road, Little Rock, AR 72223
MLS# 25035409Listed by: BLUE TREE REALTY - New
 $205,000Active3 beds 2 baths1,324 sq. ft.
$205,000Active3 beds 2 baths1,324 sq. ft.19101 Oaklawn Cove, Little Rock, AR 72065
MLS# 25035390Listed by: MCDANIEL & CO. REALTORS - HENSLEY - New
 $130,000Active3 beds 2 baths1,623 sq. ft.
$130,000Active3 beds 2 baths1,623 sq. ft.Address Withheld By Seller, Little Rock, AR 72204
MLS# 25035395Listed by: MAYVEN REALTY GROUP - New
 $435,000Active4 beds 2 baths2,037 sq. ft.
$435,000Active4 beds 2 baths2,037 sq. ft.1105 Nix Road, Little Rock, AR 72223
MLS# 25035398Listed by: BLUE TREE REALTY  $21,000Active0.1 Acres
$21,000Active0.1 AcresAddress Withheld By Seller, Little Rock, AR 72202
MLS# 25029330Listed by: HAYBAR REALTY- New
 $345,000Active3 beds 3 baths2,354 sq. ft.
$345,000Active3 beds 3 baths2,354 sq. ft.15 Rocky Valley Cove, Little Rock, AR 72212
MLS# 25035336Listed by: CRYE-LEIKE REALTORS KANIS BRANCH - New
 $369,000Active3 beds 2 baths2,209 sq. ft.
$369,000Active3 beds 2 baths2,209 sq. ft.12160 Rivercrest Drive, Little Rock, AR 72212
MLS# 25035323Listed by: CHARLOTTE JOHN COMPANY (LITTLE ROCK) - Open Sun, 2 to 4pmNew
 $396,500Active3 beds 2 baths1,859 sq. ft.
$396,500Active3 beds 2 baths1,859 sq. ft.2314 Gordon Road, Little Rock, AR 72223
MLS# 25035278Listed by: CAPITAL SOTHEBY'S INTERNATIONAL REALTY
