14 Aberdeen Dr, Little Rock, AR 72223
Local realty services provided by:ERA TEAM Real Estate
14 Aberdeen Dr,Little Rock, AR 72223
$579,900
- 4 Beds
- 4 Baths
- 4,230 sq. ft.
- Single family
- Active
Listed by: brad miles
Office: crye-leike realtors nlr branch
MLS#:25047915
Source:AR_CARMLS
Price summary
- Price:$579,900
- Price per sq. ft.:$137.09
- Monthly HOA dues:$41.25
About this home
$2K Buyer Credit (ex: Window Blinds, Kitchen Fridge, Curtains, ect...) PLUS 1 Year Home Warranty! Beautifully renovated home in the heart of West Little Rock, perfectly positioned on a flat corner lot with a 3-car garage. This spacious property offers 5 bedrooms, 4 full baths, an office, 2 living areas, and a sunroom—providing flexibility for a variety of needs. Extensive updates include a new roof, new hot water tanks, remodeled bathrooms, an updated kitchen with new appliances, fresh paint, new flooring, updated fixtures, and new garage doors and openers. The primary suite features two walk-in closets and a private office or sitting area. The main level also includes a guest bedroom, two full baths, and a large laundry room with additional storage. Upstairs offers a second living area, three bedrooms with walk-in closets, and a full bath. Located in a quiet neighborhood close to schools, shopping, and dining, this move-in-ready home provides the perfect blend of space, updates, and convenience. Enjoy Chenal Valley amenities including pools and parks.
Contact an agent
Home facts
- Year built:1994
- Listing ID #:25047915
- Added:131 day(s) ago
- Updated:January 07, 2026 at 03:48 AM
Rooms and interior
- Bedrooms:4
- Total bathrooms:4
- Full bathrooms:4
- Living area:4,230 sq. ft.
Heating and cooling
- Cooling:Central Cool-Electric
- Heating:Central Heat-Gas
Structure and exterior
- Roof:Architectural Shingle
- Year built:1994
- Building area:4,230 sq. ft.
- Lot area:0.34 Acres
Utilities
- Water:Water Heater-Gas, Water-Public
- Sewer:Sewer-Public
Finances and disclosures
- Price:$579,900
- Price per sq. ft.:$137.09
- Tax amount:$5,386
New listings near 14 Aberdeen Dr
- New
 $14,000Active0.17 Acres
$14,000Active0.17 Acres1010 Rice Street, Little Rock, AR 72202
MLS# 26000949Listed by: THE LEGACY TEAM - New
 $70,000Active5.04 Acres
$70,000Active5.04 Acres000 Sartin Cove, Little Rock, AR 72206
MLS# 26000951Listed by: ALL AROUND REAL ESTATE - New
 $780,000Active5 beds 6 baths3,288 sq. ft.
$780,000Active5 beds 6 baths3,288 sq. ft.6700 Hawthorne Road, Little Rock, AR 72207
MLS# 26000957Listed by: JANET JONES COMPANY - New
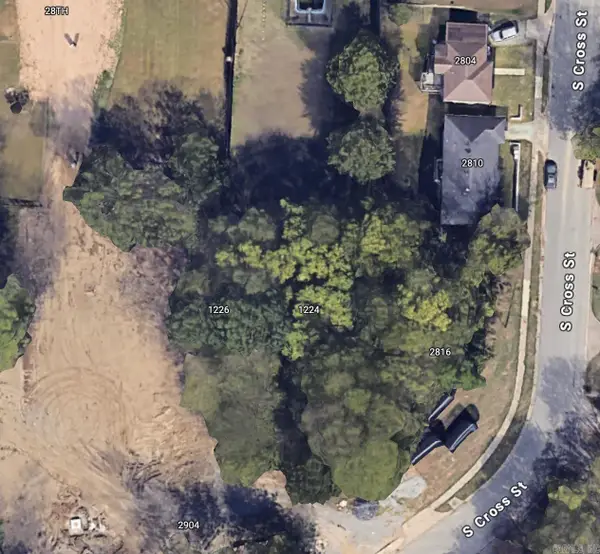 $10,000Active0.28 Acres
$10,000Active0.28 Acres2816 S Cross Street, Little Rock, AR 72206
MLS# 26000918Listed by: RACKLEY REALTY - New
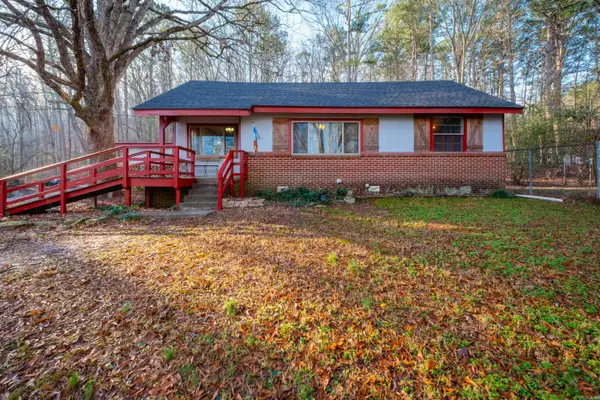 $189,000Active2 beds 1 baths1,300 sq. ft.
$189,000Active2 beds 1 baths1,300 sq. ft.4410 Garrison Road, Little Rock, AR 72223
MLS# 26000920Listed by: CHARLOTTE JOHN COMPANY (LITTLE ROCK) - New
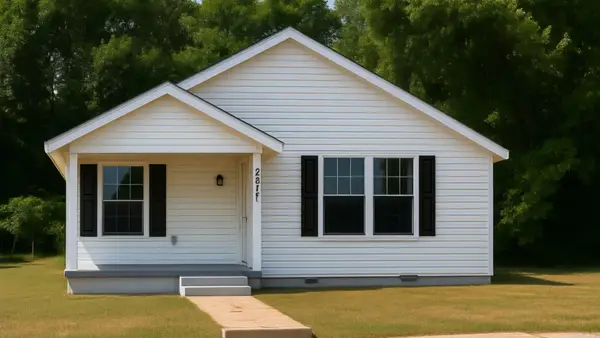 $127,000Active3 beds 1 baths1,272 sq. ft.
$127,000Active3 beds 1 baths1,272 sq. ft.2818 Springer Boulevard, Little Rock, AR 72206
MLS# 26000930Listed by: FATHOM REALTY CENTRAL 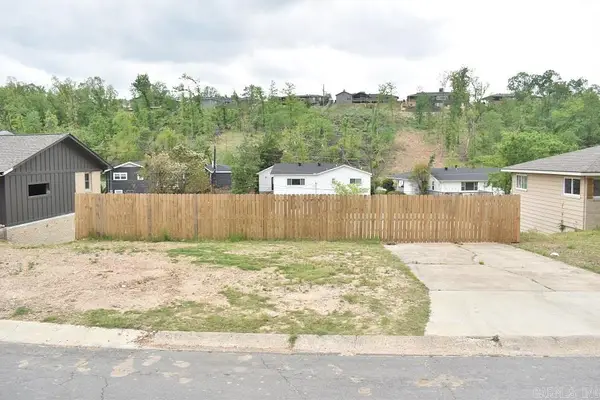 $75,000Pending0.21 Acres
$75,000Pending0.21 AcresAddress Withheld By Seller, Little Rock, AR 72207
MLS# 26000880Listed by: ASCENT REAL ESTATE- New
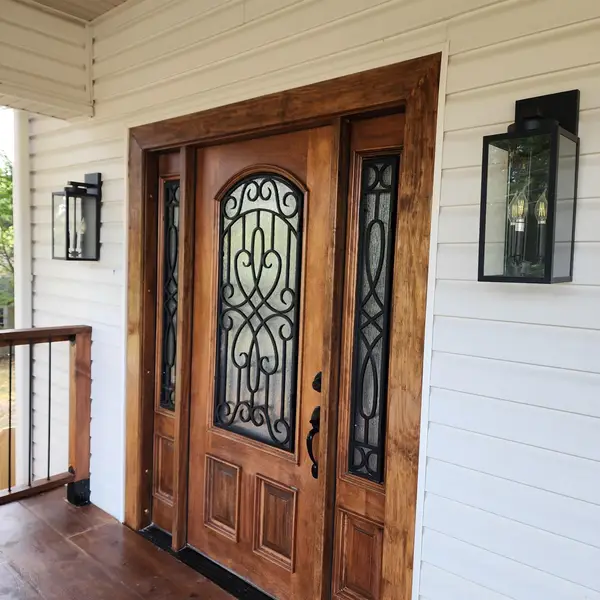 $249,000Active3 beds 2 baths1,400 sq. ft.
$249,000Active3 beds 2 baths1,400 sq. ft.2604 S. Spring Street, Little Rock, AR 72209
MLS# 26000875Listed by: ACCESS REALTY, INC. - New
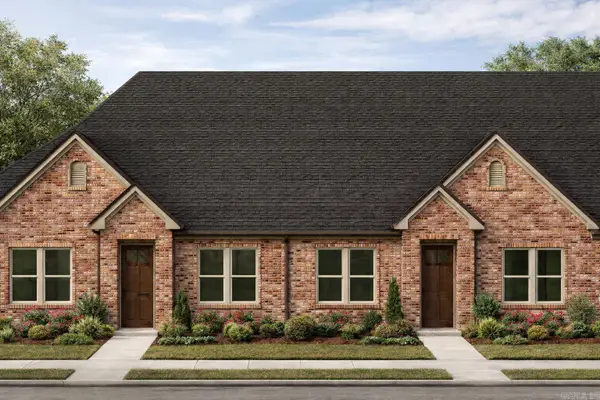 $333,862Active3 beds 2 baths1,535 sq. ft.
$333,862Active3 beds 2 baths1,535 sq. ft.24 Driftwood Lane, Little Rock, AR 72223
MLS# 26000857Listed by: THE PROPERTY GROUP - New
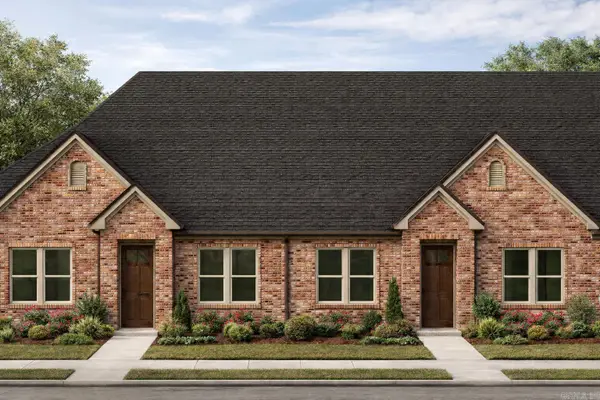 $319,600Active2 beds 2 baths1,455 sq. ft.
$319,600Active2 beds 2 baths1,455 sq. ft.26 Driftwood Lane, Little Rock, AR 72223
MLS# 26000859Listed by: THE PROPERTY GROUP
