14 Longwell Loop, Little Rock, AR 72223
Local realty services provided by:ERA TEAM Real Estate
14 Longwell Loop,Little Rock, AR 72223
$589,000
- 4 Beds
- 4 Baths
- 3,698 sq. ft.
- Single family
- Active
Upcoming open houses
- Sun, Dec 1402:00 pm - 04:00 pm
Listed by: randy sumbles, cortney pitts
Office: the sumbles team keller williams realty
MLS#:25041279
Source:AR_CARMLS
Price summary
- Price:$589,000
- Price per sq. ft.:$159.28
- Monthly HOA dues:$43.33
About this home
A home that feels like a warm hug! From the grand double doors, to the glow of a dual-sided fireplace, every corner of this 4-bedroom, 3.5-bath beauty was designed for connection and comfort. The kitchen flows into a cozy hearth room, the owner’s suite is pure peace, and the backyard? Private, fenced, and ready for quiet evenings under the Arkansas sky. 4 bedrooms on the main level, bonus room with full bath upstairs, and all the charm you could ever need. Built as the builder's custom home, this home has all of the attention to detail with extras added along the way. Security cameras, soffit lighting surrounding the home, French drains all along the back yard, 220V Outlet in the spacious garage ready for an electric vehicle wall charger, garage offers built-in storage plus room for a stand up fridge or freezer. Bonus room upstairs perfect for turning into a 5th bedroom or media room. Open this Sunday (December 14th) from 2:00-4:00!
Contact an agent
Home facts
- Year built:2011
- Listing ID #:25041279
- Added:60 day(s) ago
- Updated:December 14, 2025 at 03:33 PM
Rooms and interior
- Bedrooms:4
- Total bathrooms:4
- Full bathrooms:3
- Half bathrooms:1
- Living area:3,698 sq. ft.
Heating and cooling
- Cooling:Central Cool-Electric
- Heating:Central Heat-Gas
Structure and exterior
- Roof:Architectural Shingle
- Year built:2011
- Building area:3,698 sq. ft.
- Lot area:0.25 Acres
Utilities
- Water:Water Heater-Gas, Water-Public
- Sewer:Sewer-Public
Finances and disclosures
- Price:$589,000
- Price per sq. ft.:$159.28
- Tax amount:$5,413
New listings near 14 Longwell Loop
- New
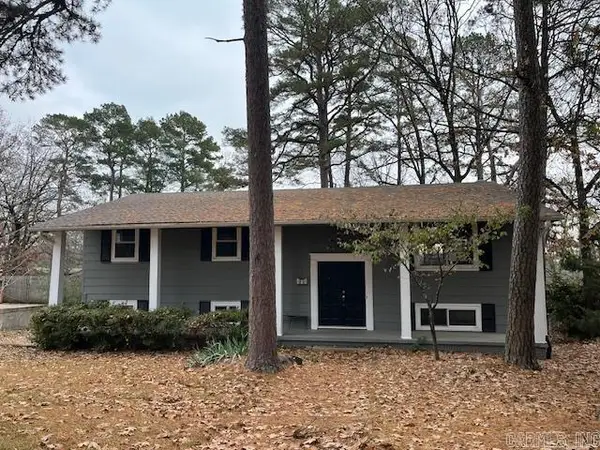 $300,000Active4 beds 3 baths2,347 sq. ft.
$300,000Active4 beds 3 baths2,347 sq. ft.Address Withheld By Seller, Little Rock, AR 72227
MLS# 25048891Listed by: MASON AND COMPANY - New
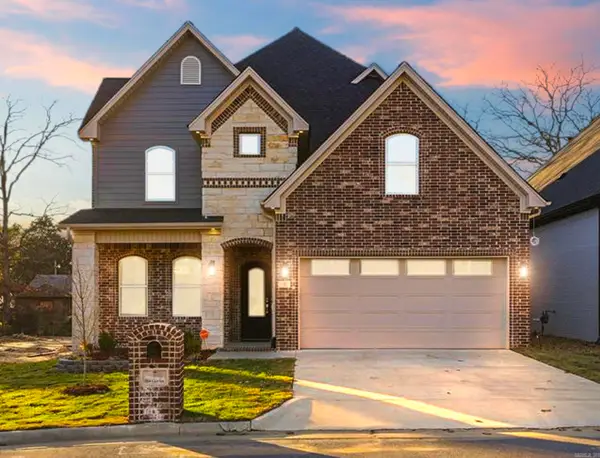 $975,000Active6 beds 4 baths4,270 sq. ft.
$975,000Active6 beds 4 baths4,270 sq. ft.7 Oak Glen Lane, Little Rock, AR 72227
MLS# 25048890Listed by: CENTURY 21 PARKER & SCROGGINS REALTY - BENTON - New
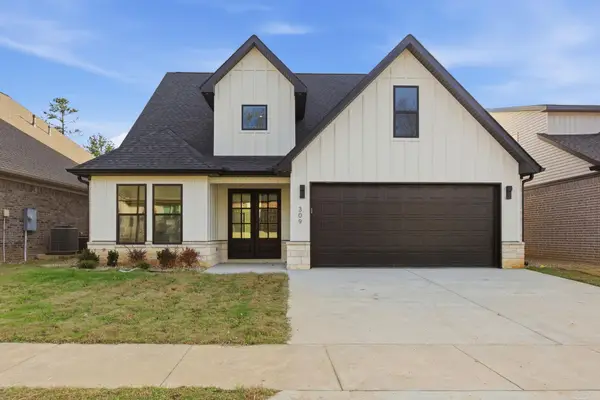 $595,000Active4 beds 3 baths2,889 sq. ft.
$595,000Active4 beds 3 baths2,889 sq. ft.309 Kanis Ridge Drive, Little Rock, AR 72223
MLS# 25048888Listed by: REALTY ONE GROUP - PINNACLE - New
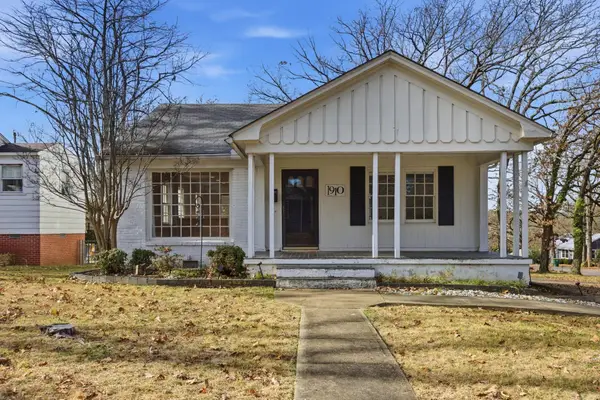 $285,000Active2 beds 1 baths1,329 sq. ft.
$285,000Active2 beds 1 baths1,329 sq. ft.1910 N Hughes Street, Little Rock, AR 72207
MLS# 25048882Listed by: UNITED REAL ESTATE - CENTRAL AR - New
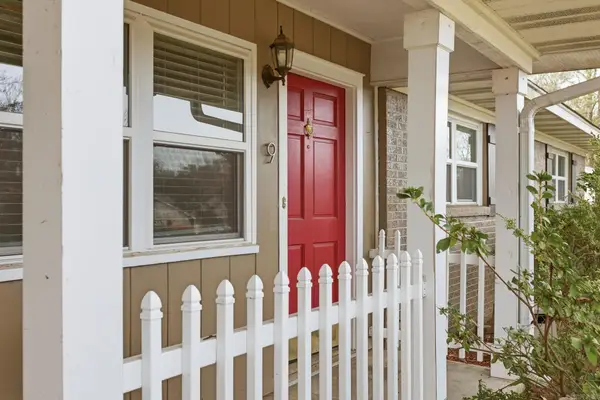 $225,000Active2 beds 2 baths1,214 sq. ft.
$225,000Active2 beds 2 baths1,214 sq. ft.9 Brickton Place, Little Rock, AR 72205
MLS# 25048880Listed by: CBRPM GROUP - New
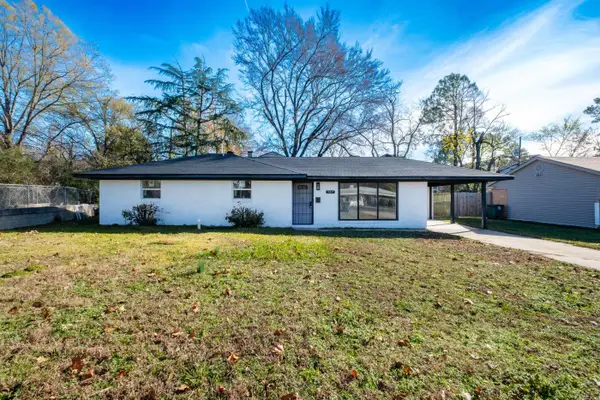 $285,000Active4 beds 2 baths1,996 sq. ft.
$285,000Active4 beds 2 baths1,996 sq. ft.307 Sunnymeade Dr, Little Rock, AR 72205
MLS# 25048871Listed by: RE/MAX ELITE - New
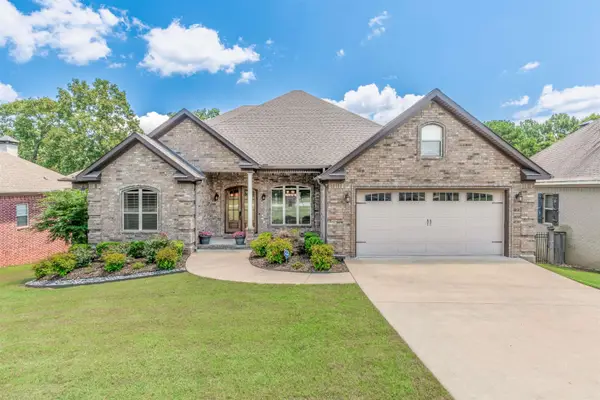 $449,900Active4 beds 4 baths2,940 sq. ft.
$449,900Active4 beds 4 baths2,940 sq. ft.4 Trafalgar Cove, Little Rock, AR 72210
MLS# 25048831Listed by: BIG LITTLE BROKERAGE - New
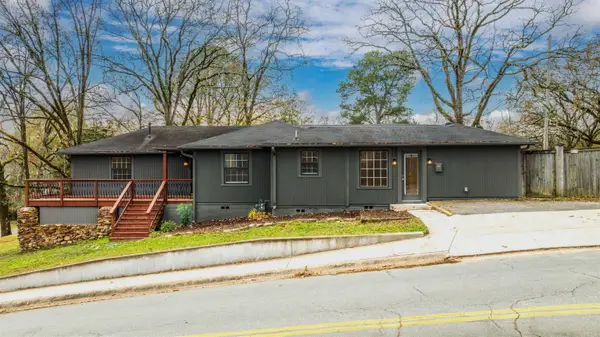 $425,000Active3 beds 2 baths1,928 sq. ft.
$425,000Active3 beds 2 baths1,928 sq. ft.824 N Taylor Street, Little Rock, AR 72205
MLS# 25048812Listed by: RE/MAX ELITE - New
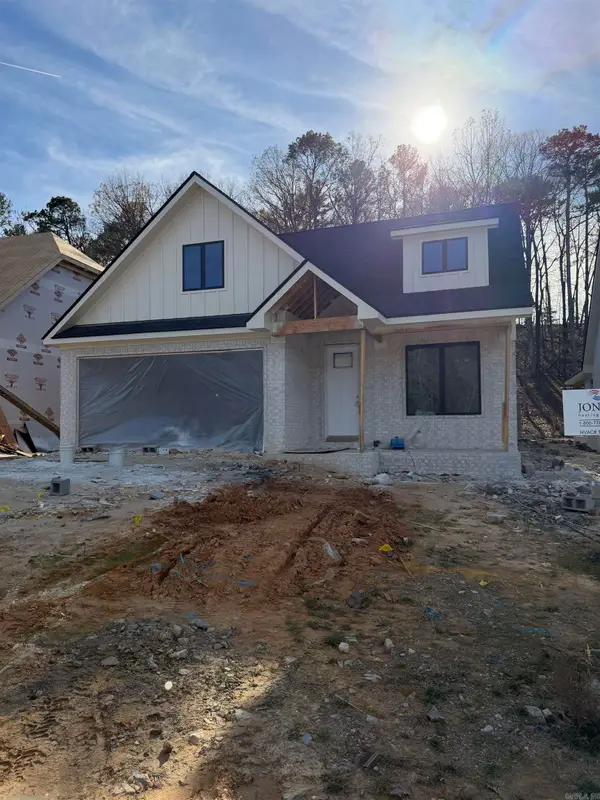 $437,000Active3 beds 2 baths2,042 sq. ft.
$437,000Active3 beds 2 baths2,042 sq. ft.139 Kinley Loop, Little Rock, AR 72223
MLS# 25048801Listed by: BAXLEY-PENFIELD-MOUDY REALTORS - New
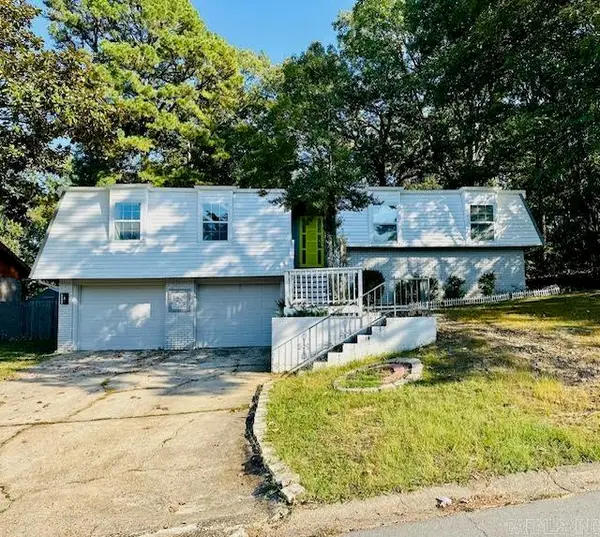 $205,000Active3 beds 2 baths1,505 sq. ft.
$205,000Active3 beds 2 baths1,505 sq. ft.1209 E Twin Lakes Drive, Little Rock, AR 72205
MLS# 25048805Listed by: MCGRAW REALTORS - LITTLE ROCK
