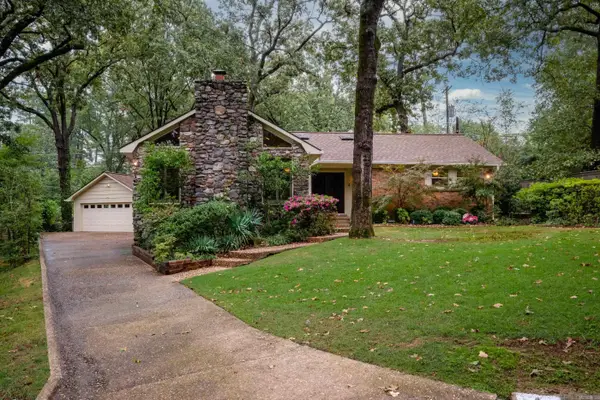14 Woodridge Drive, Little Rock, AR 72204
Local realty services provided by:ERA TEAM Real Estate
14 Woodridge Drive,Little Rock, AR 72204
$290,000
- 3 Beds
- 2 Baths
- 2,153 sq. ft.
- Single family
- Active
Listed by:brooks harrington
Office:keller williams realty
MLS#:25019341
Source:AR_CARMLS
Price summary
- Price:$290,000
- Price per sq. ft.:$134.7
- Monthly HOA dues:$8.33
About this home
Welcome to this beautifully maintained, custom two-story brick home that perfectly blends curb appeal with modern comfort. Nestled in a serene neighborhood, this home offers a spacious floor plan ideal for both everyday living and entertaining. Step inside and be greeted by a sophisticated flex-space dining area highlighted by an eye-catching chandelier and French doors that add a touch of elegance and privacy. The adjoining open living room features warm hardwood floors, and tall ceilings, creating a welcoming and airy atmosphere. The gourmet kitchen, seamlessly connected to the living space, boasts rich wood cabinetry, granite countertops, and a breakfast bar perfect for the whole family. Upstairs, you'll find generously sized bedrooms, and a luxurious primary suite on the main level. Two-unit AC/furnace replacements 2020 and roof replaced 2021. With its classic architecture, elegant finishes, and prime location, this home offers a perfect blend of style and function. See agent remarks.
Contact an agent
Home facts
- Year built:2006
- Listing ID #:25019341
- Added:137 day(s) ago
- Updated:September 30, 2025 at 11:05 PM
Rooms and interior
- Bedrooms:3
- Total bathrooms:2
- Full bathrooms:2
- Living area:2,153 sq. ft.
Heating and cooling
- Cooling:Central Cool-Electric
- Heating:Central Heat-Gas
Structure and exterior
- Roof:Architectural Shingle
- Year built:2006
- Building area:2,153 sq. ft.
- Lot area:0.2 Acres
Utilities
- Water:Water-Public
- Sewer:Sewer-Public
Finances and disclosures
- Price:$290,000
- Price per sq. ft.:$134.7
- Tax amount:$2,657 (2024)
New listings near 14 Woodridge Drive
- New
 $325,000Active3 beds 2 baths2,174 sq. ft.
$325,000Active3 beds 2 baths2,174 sq. ft.4 Evergreen Circle, Little Rock, AR 72207
MLS# 25039180Listed by: JANET JONES COMPANY - New
 $150,000Active4 beds 3 baths2,855 sq. ft.
$150,000Active4 beds 3 baths2,855 sq. ft.6006 Highway 365 S, Little Rock, AR 72206
MLS# 25039190Listed by: FAMILY ROOTS REALTY - New
 $217,808Active3 beds 2 baths1,373 sq. ft.
$217,808Active3 beds 2 baths1,373 sq. ft.10721 Mason Drive, North Little Rock, AR 72113
MLS# 25039179Listed by: RAUSCH COLEMAN REALTY, LLC - New
 $248,000Active3 beds 2 baths1,436 sq. ft.
$248,000Active3 beds 2 baths1,436 sq. ft.124 Indian Trl, Little Rock, AR 72227
MLS# 25039145Listed by: BAXLEY-PENFIELD-MOUDY REALTORS - New
 $290,000Active4 beds 2 baths1,990 sq. ft.
$290,000Active4 beds 2 baths1,990 sq. ft.14 Woods Cove, Little Rock, AR 72210
MLS# 25039149Listed by: KELLER WILLIAMS REALTY - New
 $725,000Active4 beds 4 baths3,894 sq. ft.
$725,000Active4 beds 4 baths3,894 sq. ft.200 Viticole Lane, Little Rock, AR 72223
MLS# 25039150Listed by: JANET JONES COMPANY - New
 $298,000Active-- beds -- baths2,016 sq. ft.
$298,000Active-- beds -- baths2,016 sq. ft.2219 & 2221 Blackwood Road, Little Rock, AR 72207
MLS# 25039151Listed by: CHASE CALHOUN REAL ESTATE LLC - New
 $699,000Active5 beds 5 baths3,735 sq. ft.
$699,000Active5 beds 5 baths3,735 sq. ft.249 Pleasant Valley Drive, Little Rock, AR 72212
MLS# 25039153Listed by: CENTURY 21 PARKER & SCROGGINS REALTY - BENTON - New
 $420,500Active3 beds 2 baths1,977 sq. ft.
$420,500Active3 beds 2 baths1,977 sq. ft.7 Crosswood Court, Little Rock, AR 72223
MLS# 25039120Listed by: MCKIMMEY ASSOCIATES REALTORS NLR - New
 $125,000Active3 beds 1 baths950 sq. ft.
$125,000Active3 beds 1 baths950 sq. ft.89 Broadmoor Dr, Little Rock, AR 72204
MLS# 25039123Listed by: RIVER ROCK REALTY COMPANY
