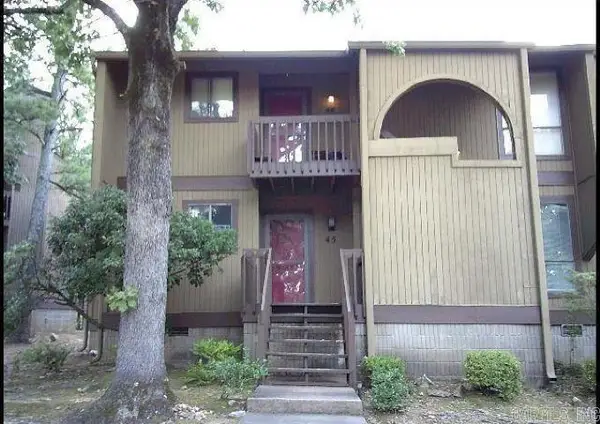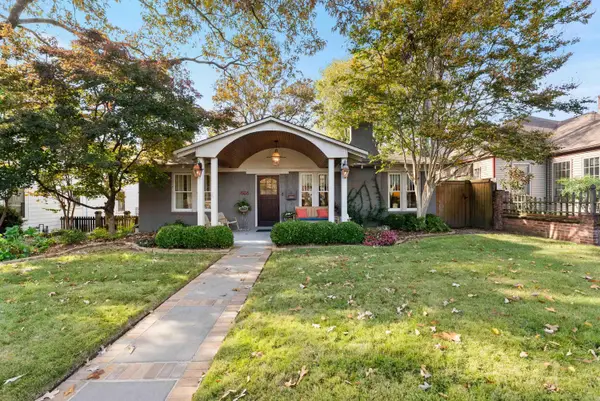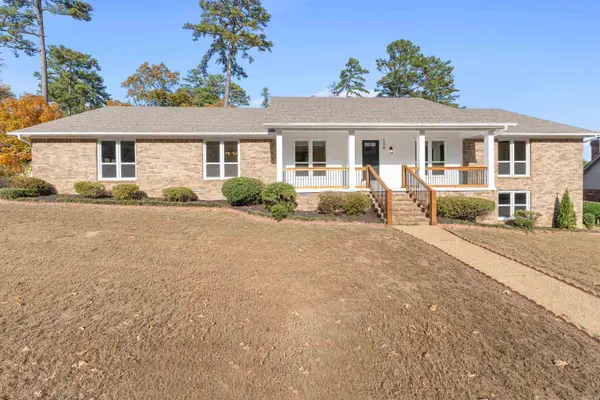1401 N Pierce Street, Little Rock, AR 72207
Local realty services provided by:ERA TEAM Real Estate
1401 N Pierce Street,Little Rock, AR 72207
$150,000
- 2 Beds
- 2 Baths
- 1,064 sq. ft.
- Condominium
- Active
Upcoming open houses
- Sun, Nov 1602:00 pm - 04:00 pm
Listed by: laura rogers
Office: river trail properties
MLS#:25045227
Source:AR_CARMLS
Price summary
- Price:$150,000
- Price per sq. ft.:$140.98
- Monthly HOA dues:$400
About this home
Beautifully Updated Condo Backing to Peaceful Woods Enjoy low-maintenance living in this move-in-ready 2-bedroom, 2-bathroom condo perfectly situated on the ground floor with a private, wooded view out back. The home features new luxury vinyl plank flooring throughout and fresh interior paint, creating a bright and inviting feel from the moment you step inside. Relax on the covered back deck overlooking the wooded landscape. A climate-controlled 14x8 storage room is located just beneath the unit—ideal for bikes, tools, or seasonal items. The POA provides extensive amenities and maintenance, covering: Water, sewer, and trash removal Common area electricity and exterior lighting Grounds and lawn care Swimming pool access Maintenance of community property and exterior areas This one-level unit offers easy accessibility, peaceful surroundings, and a worry-free lifestyle—just move in and enjoy!
Contact an agent
Home facts
- Year built:1978
- Listing ID #:25045227
- Added:1 day(s) ago
- Updated:November 13, 2025 at 10:06 PM
Rooms and interior
- Bedrooms:2
- Total bathrooms:2
- Full bathrooms:2
- Living area:1,064 sq. ft.
Heating and cooling
- Cooling:Central Cool-Electric
- Heating:Central Heat-Electric
Structure and exterior
- Roof:Architectural Shingle
- Year built:1978
- Building area:1,064 sq. ft.
Utilities
- Water:Water Heater-Electric, Water-Public
- Sewer:Sewer-Public
Finances and disclosures
- Price:$150,000
- Price per sq. ft.:$140.98
- Tax amount:$1,647
New listings near 1401 N Pierce Street
- New
 $99,500Active2 beds 2 baths1,068 sq. ft.
$99,500Active2 beds 2 baths1,068 sq. ft.503 Green Mountain Circle #45, Little Rock, AR 72211
MLS# 25045467Listed by: CBRPM GROUP - New
 $254,900Active2 beds 2 baths1,428 sq. ft.
$254,900Active2 beds 2 baths1,428 sq. ft.324 N Jackson Street, Little Rock, AR 72205
MLS# 25045374Listed by: KELLER WILLIAMS REALTY - New
 $130,000Active-- beds -- baths1,706 sq. ft.
$130,000Active-- beds -- baths1,706 sq. ft.2607 S Cross Street, Little Rock, AR 72206
MLS# 25045376Listed by: RIVER ROCK REALTY COMPANY - New
 $150,000Active4 beds 3 baths2,117 sq. ft.
$150,000Active4 beds 3 baths2,117 sq. ft.7220 Mabelvale Pike, Little Rock, AR 72209
MLS# 25045377Listed by: CRYE-LEIKE REALTORS BENTON BRANCH - New
 $685,000Active3 beds 2 baths2,329 sq. ft.
$685,000Active3 beds 2 baths2,329 sq. ft.1606 N Polk Street, Little Rock, AR 72207
MLS# 25045364Listed by: JON UNDERHILL REAL ESTATE - Open Sun, 2 to 4pmNew
 $620,000Active4 beds 4 baths3,510 sq. ft.
$620,000Active4 beds 4 baths3,510 sq. ft.186 Pebble Beach Drive, Little Rock, AR 72212
MLS# 25045362Listed by: KELLER WILLIAMS REALTY - New
 $150,000Active2 beds 1 baths768 sq. ft.
$150,000Active2 beds 1 baths768 sq. ft.117 N Summit St, Little Rock, AR 72205
MLS# 25045351Listed by: IREALTY ARKANSAS - SHERWOOD - New
 $125,000Active2 beds 1 baths822 sq. ft.
$125,000Active2 beds 1 baths822 sq. ft.1908 S Buchanan Street, Little Rock, AR 72204
MLS# 25045348Listed by: KELLER WILLIAMS REALTY - New
 $185,000Active3 beds 1 baths1,022 sq. ft.
$185,000Active3 beds 1 baths1,022 sq. ft.2205 W Road, Little Rock, AR 72207
MLS# 25045340Listed by: CHARLOTTE JOHN COMPANY (LITTLE ROCK) - New
 $735,000Active5 beds 5 baths4,893 sq. ft.
$735,000Active5 beds 5 baths4,893 sq. ft.70 Bellegarde, Little Rock, AR 72223
MLS# 25045342Listed by: MCLELLAN & ASSOCIATES REAL ESTATE GROUP
