14020 Fern Valley Lane, Little Rock, AR 72211
Local realty services provided by:ERA TEAM Real Estate
14020 Fern Valley Lane,Little Rock, AR 72211
$695,000
- 4 Beds
- 5 Baths
- 4,322 sq. ft.
- Single family
- Active
Listed by: stacy hagan
Office: century 21 parker & scroggins realty - bryant
MLS#:25027382
Source:AR_CARMLS
Price summary
- Price:$695,000
- Price per sq. ft.:$160.81
- Monthly HOA dues:$54.5
About this home
Welcome to the most stunning custom-built home that offers luxurious living in one of LR's most desirable neighborhoods. As you step inside, you'll be immediately captivated by the vaulted ceiling entry way & living room, creating an open & airy atmosphere. Natural light floods the space through the expansive windows. The kitchen is a chef's dream, featuring dbl ovens, island w/ breakfast bar & ample counter space. Off the kit. is a huge walk in pantry, mudroom & lg laundry w/ lots of storage. Perfect layout w/ an office, dining rm, primary & guest BR, & 2 full & 1 half baths upstairs. The main areas upstairs & downstairs have recently been painted, making it fresh & bright! As you walk downstairs, you'll be greeted w/ a 2nd living area w/ another fireplace. Entertainment enthusiasts will be delighted by the theatre room, equipped with top-of-the-line Onkyo receiver & Polk Audio surround sound system. There are also 2 BRs & 2 full baths down. The upstairs deck comes equipped w/ a TV outlet and gas hookup. Green belt behind house so no one can build. Has a 3-car garage, w/ a Tesla charger for electric vehicle owners. Tons of storage!
Contact an agent
Home facts
- Year built:2013
- Listing ID #:25027382
- Added:127 day(s) ago
- Updated:November 15, 2025 at 04:58 PM
Rooms and interior
- Bedrooms:4
- Total bathrooms:5
- Full bathrooms:4
- Half bathrooms:1
- Living area:4,322 sq. ft.
Heating and cooling
- Cooling:Central Cool-Electric
- Heating:Central Heat-Gas
Structure and exterior
- Roof:Architectural Shingle
- Year built:2013
- Building area:4,322 sq. ft.
- Lot area:0.41 Acres
Utilities
- Water:Water Heater-Gas, Water-Public
- Sewer:Sewer-Public
Finances and disclosures
- Price:$695,000
- Price per sq. ft.:$160.81
- Tax amount:$7,952 (2025)
New listings near 14020 Fern Valley Lane
- New
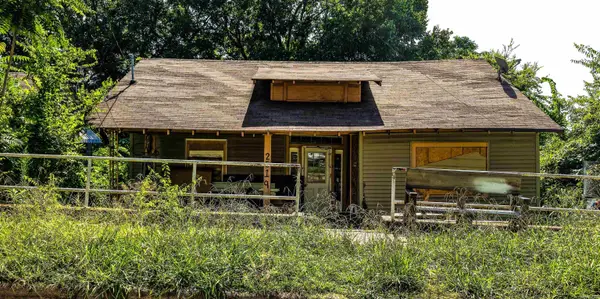 $75,000Active3 beds 1 baths1,466 sq. ft.
$75,000Active3 beds 1 baths1,466 sq. ft.2519 S Spring, Little Rock, AR 72206
MLS# 25045742Listed by: RE/MAX ELITE - New
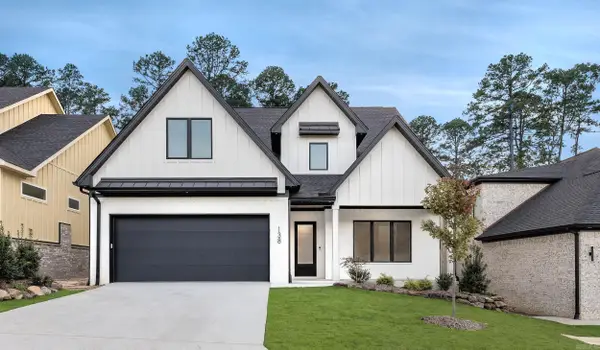 $775,000Active5 beds 5 baths3,499 sq. ft.
$775,000Active5 beds 5 baths3,499 sq. ft.Address Withheld By Seller, Little Rock, AR 72223
MLS# 25045736Listed by: GLORIA RAND REALTY, INC. - New
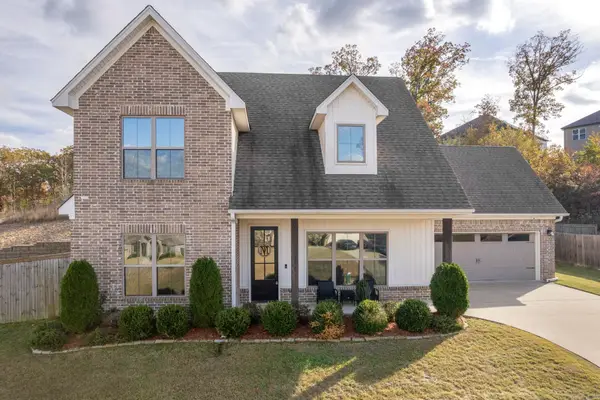 $375,000Active4 beds 3 baths2,057 sq. ft.
$375,000Active4 beds 3 baths2,057 sq. ft.18715 Lochridge Drive, Little Rock, AR 72201
MLS# 25045722Listed by: SMALL FEE REALTY - New
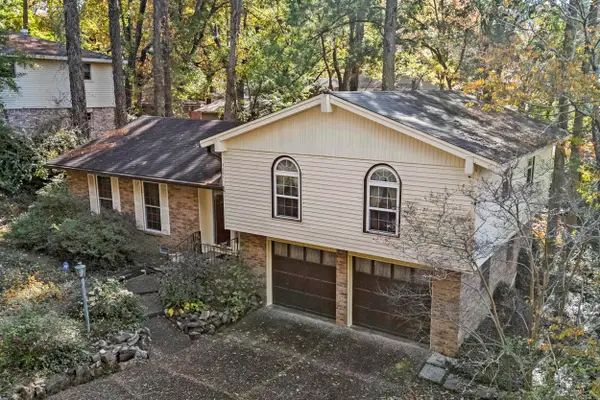 $174,999Active3 beds 2 baths1,667 sq. ft.
$174,999Active3 beds 2 baths1,667 sq. ft.7001 Archwood Dr, Little Rock, AR 72204
MLS# 25045712Listed by: PORCHLIGHT REALTY - New
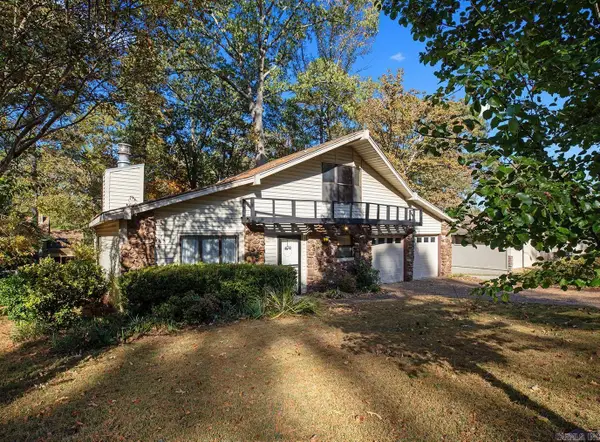 $220,000Active5 beds 3 baths2,490 sq. ft.
$220,000Active5 beds 3 baths2,490 sq. ft.7714 Standish Road, Little Rock, AR 72204
MLS# 25045704Listed by: REALTY ONE GROUP LOCK AND KEY - New
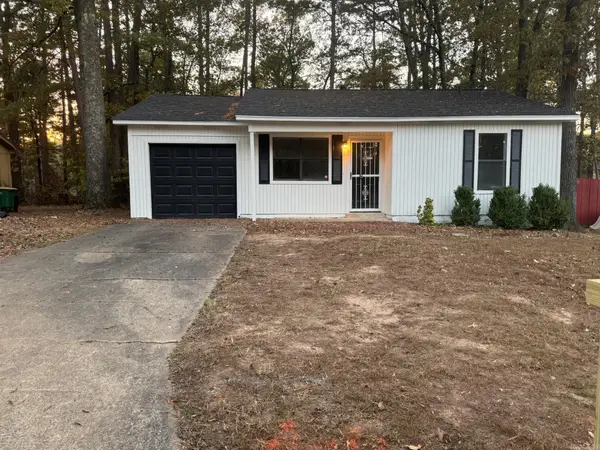 $135,000Active3 beds 1 baths1,136 sq. ft.
$135,000Active3 beds 1 baths1,136 sq. ft.2112 Singleton Court, Little Rock, AR 72204
MLS# 25045664Listed by: ULTRA PROPERTIES - Open Sun, 2 to 4pmNew
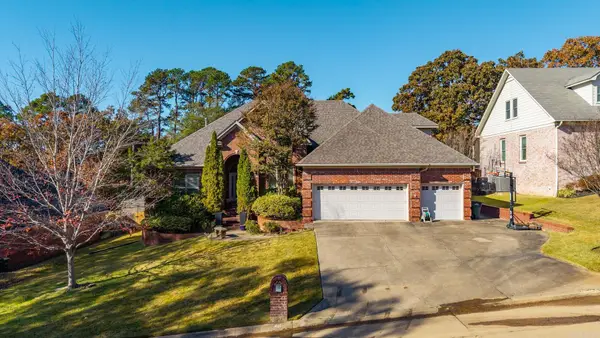 $519,000Active4 beds 3 baths3,444 sq. ft.
$519,000Active4 beds 3 baths3,444 sq. ft.4214 Stoneview Court, Little Rock, AR 72212
MLS# 25045676Listed by: JANET JONES COMPANY - New
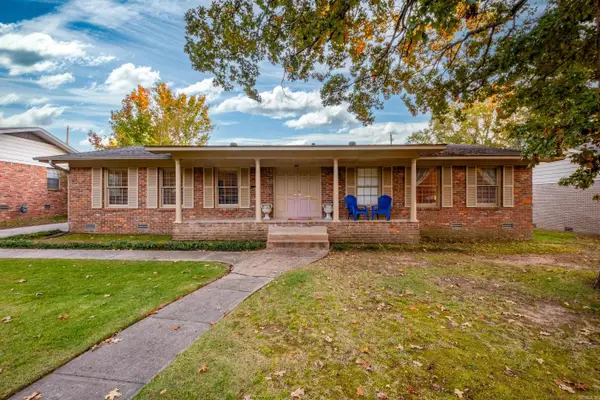 $240,000Active3 beds 2 baths2,013 sq. ft.
$240,000Active3 beds 2 baths2,013 sq. ft.623 Choctaw Circle, Little Rock, AR 72205
MLS# 25045644Listed by: JANET JONES COMPANY - New
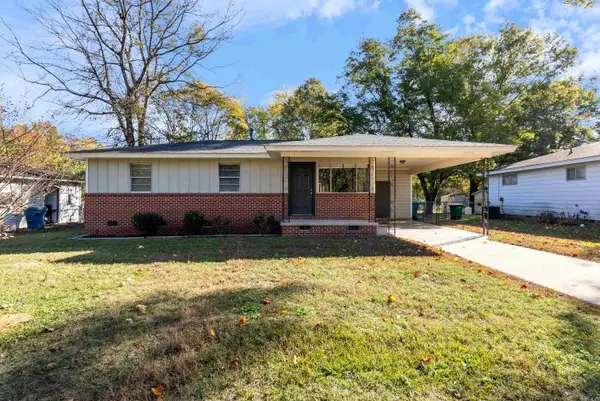 $105,000Active3 beds 1 baths912 sq. ft.
$105,000Active3 beds 1 baths912 sq. ft.105 Lancaster Rd, Little Rock, AR 72209
MLS# 25045620Listed by: EXP REALTY - New
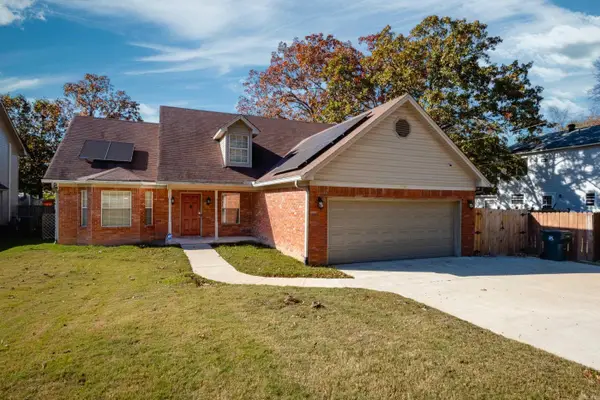 $348,900Active3 beds 3 baths2,326 sq. ft.
$348,900Active3 beds 3 baths2,326 sq. ft.14809 Cecil Drive, Little Rock, AR 72223
MLS# 25045623Listed by: CHARLOTTE JOHN COMPANY (LITTLE ROCK)
