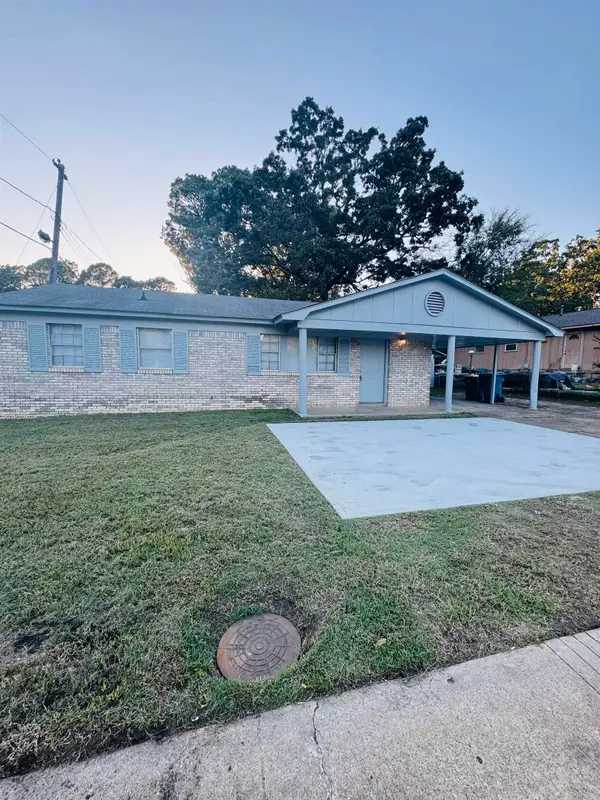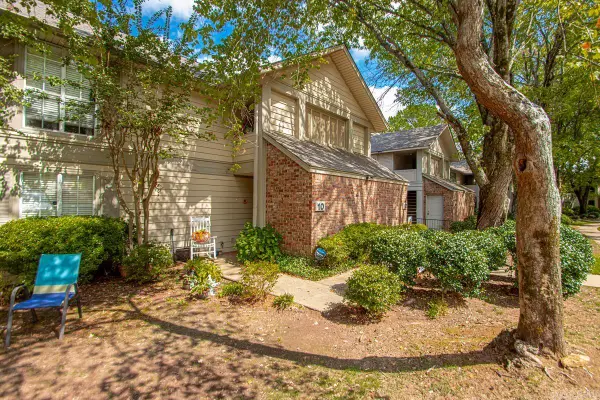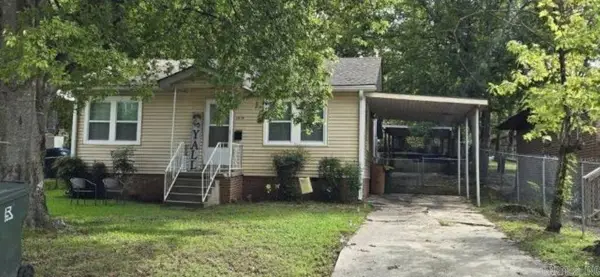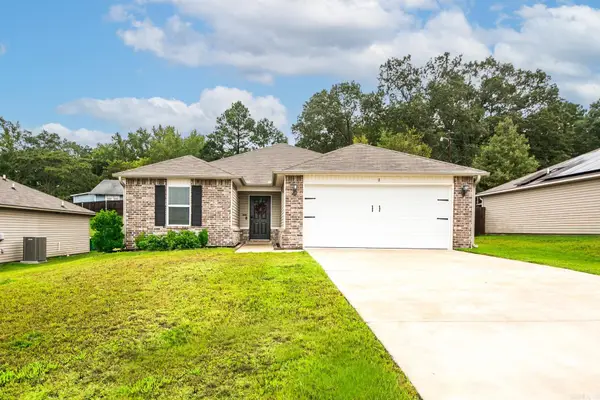14023 Pleasant Forest Drive, Little Rock, AR 72212
Local realty services provided by:ERA Doty Real Estate
14023 Pleasant Forest Drive,Little Rock, AR 72212
$379,000
- 3 Beds
- 3 Baths
- 2,601 sq. ft.
- Single family
- Active
Listed by:yanyan xie
Office:keller williams realty
MLS#:25025397
Source:AR_CARMLS
Price summary
- Price:$379,000
- Price per sq. ft.:$145.71
About this home
Welcome to this exceptional well-maintained single-story home, perfectly positioned on a corner lot in the highly sought-after West Little Rock neighborhood, also known for its outstanding school district. This inviting residence offers three generously-sized bedrooms and 2.5 bathrooms, along with a dedicated home office. Step inside to discover the timeless elegance of hardwood floors that flow throughout the living room, kitchen, dining area and master, complemented by plantation shutters throughout the home. The living room features stylish tray ceiling, a cozy fireplace, and custom built-ins that create a warm and welcoming atmosphere. The luxurious master suite features a high tray ceiling, adding sophistication to your personal retreat. Step outside to enjoy beautifully landscaped grounds that enhance the home’s curb appeal and invite you to enjoy relaxing outdoor moments, extra concrete parking pad extended inside the double gate next to driveway. Don’t miss this incredible opportunity to make this beautiful property your own! Recent enhancements include freshly painted decks and guest bedrooms, new carpeting in the guest bedroom and office, new water heater 2024, roof 2017.
Contact an agent
Home facts
- Year built:1993
- Listing ID #:25025397
- Added:93 day(s) ago
- Updated:September 29, 2025 at 01:51 PM
Rooms and interior
- Bedrooms:3
- Total bathrooms:3
- Full bathrooms:2
- Half bathrooms:1
- Living area:2,601 sq. ft.
Heating and cooling
- Cooling:Central Cool-Electric
- Heating:Central Heat-Gas
Structure and exterior
- Roof:Architectural Shingle, Composition
- Year built:1993
- Building area:2,601 sq. ft.
- Lot area:0.29 Acres
Schools
- High school:Central
- Middle school:Pinnacle View
- Elementary school:Don Roberts
Utilities
- Water:Water Heater-Gas, Water-Public
- Sewer:Sewer-Public
Finances and disclosures
- Price:$379,000
- Price per sq. ft.:$145.71
- Tax amount:$4,379
New listings near 14023 Pleasant Forest Drive
- New
 $485,000Active5 beds 4 baths3,243 sq. ft.
$485,000Active5 beds 4 baths3,243 sq. ft.4309 Longtree Cove, Little Rock, AR 72212
MLS# 25038940Listed by: JANET JONES COMPANY - New
 $1,150,000Active4 beds 4 baths5,103 sq. ft.
$1,150,000Active4 beds 4 baths5,103 sq. ft.23 Canyon Ridge Court, Little Rock, AR 72223
MLS# 25038933Listed by: JON UNDERHILL REAL ESTATE - New
 $155,000Active3 beds 2 baths1,172 sq. ft.
$155,000Active3 beds 2 baths1,172 sq. ft.9824 Chicot Road, Little Rock, AR 72209
MLS# 25038930Listed by: PLUSH HOMES CO. REALTORS - New
 $995,000Active40 Acres
$995,000Active40 Acres40 Acres Heinke Road, Little Rock, AR 72103
MLS# 25038923Listed by: AMERICA'S BEST REALTY - New
 $199,900Active5 Acres
$199,900Active5 AcresAddress Withheld By Seller, Little Rock, AR 72210
MLS# 25038900Listed by: CAROLYN RUSSELL REAL ESTATE, INC. - New
 $45,000Active0.36 Acres
$45,000Active0.36 Acres1610 Boyce, Little Rock, AR 72202
MLS# 25038897Listed by: KELLER WILLIAMS REALTY - New
 $234,000Active2 beds 2 baths1,633 sq. ft.
$234,000Active2 beds 2 baths1,633 sq. ft.1 Sun Valley Road, Little Rock, AR 72205
MLS# 25038884Listed by: CRYE-LEIKE REALTORS MAUMELLE - New
 $132,400Active2 beds 2 baths1,384 sq. ft.
$132,400Active2 beds 2 baths1,384 sq. ft.10 Reservoir Heights Drive, Little Rock, AR 72227
MLS# 25038885Listed by: RE501 PARTNERS - New
 $99,000Active2 beds 1 baths840 sq. ft.
$99,000Active2 beds 1 baths840 sq. ft.1019 Adams Street, Little Rock, AR 72204
MLS# 25038819Listed by: REAL BROKER - New
 $240,000Active3 beds 2 baths1,504 sq. ft.
$240,000Active3 beds 2 baths1,504 sq. ft.8 Avant Garde Drive, Little Rock, AR 72204
MLS# 25038811Listed by: PORCHLIGHT REALTY
