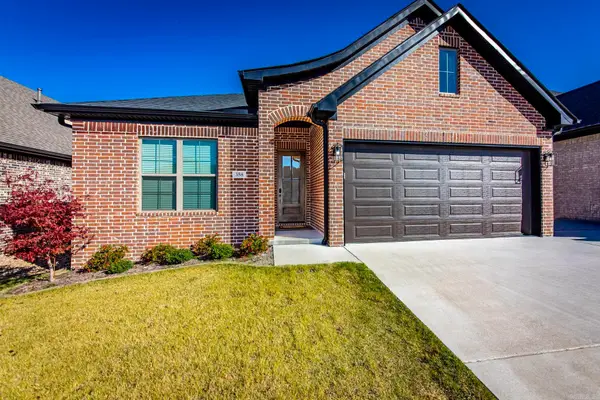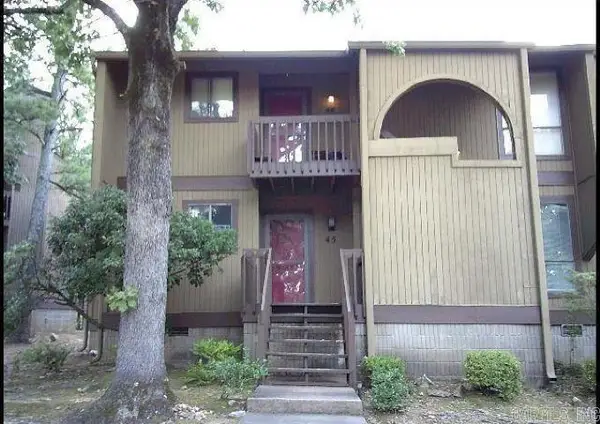14118 Westbury Drive, Little Rock, AR 72223
Local realty services provided by:ERA Doty Real Estate
14118 Westbury Drive,Little Rock, AR 72223
$325,000
- 4 Beds
- 2 Baths
- 2,017 sq. ft.
- Single family
- Active
Upcoming open houses
- Sat, Nov 1502:00 pm - 04:00 pm
Listed by: chase rackley
Office: rackley realty
MLS#:25045477
Source:AR_CARMLS
Price summary
- Price:$325,000
- Price per sq. ft.:$161.13
- Monthly HOA dues:$8.33
About this home
We’re a bike ride away from Pinnacle Mountain at this beautiful 4 bed 2 bath in West Little Rock. Enter through the arched foyer to find your new floors and fresh paint throughout. Your great room has the wood burning gas log fire. This a brand new quartz breakfast bar, with jnew brick splash, new sink, new oven & a fridge that can stay. The bay windowed breakfast opens to your big deck, overlooking your fully fenced park-like backyard with new zoysia. Privately set apart on the main level is your tall ceiling primary suite with the new carpet, dual vanities, jetted tub, walk-in seated shower, and walk-in closet. To the right of the foyer is the spacious dining with floor to ceiling windows over the covered front patio giving great natural light. Your 2 guest beds share the guest bath also on the main level. Take the stairs to find your skylit bonus / 4th bedroom. Don’t miss the easy access to ample storage space at the walk-in attic.
Contact an agent
Home facts
- Year built:1993
- Listing ID #:25045477
- Added:1 day(s) ago
- Updated:November 14, 2025 at 12:06 AM
Rooms and interior
- Bedrooms:4
- Total bathrooms:2
- Full bathrooms:2
- Living area:2,017 sq. ft.
Heating and cooling
- Cooling:Central Cool-Electric
- Heating:Central Heat-Gas
Structure and exterior
- Roof:Composition
- Year built:1993
- Building area:2,017 sq. ft.
- Lot area:0.21 Acres
Schools
- High school:Central
- Middle school:Pinnacle View
- Elementary school:Don Roberts
Utilities
- Water:Water Heater-Gas, Water-Public
- Sewer:Sewer-Public
Finances and disclosures
- Price:$325,000
- Price per sq. ft.:$161.13
- Tax amount:$3,649
New listings near 14118 Westbury Drive
- New
 $155,000Active3 beds 2 baths1,200 sq. ft.
$155,000Active3 beds 2 baths1,200 sq. ft.2706 Longcoy Street, Little Rock, AR 72204
MLS# 25045510Listed by: CENTURY 21 PRESTIGE REALTY - New
 $415,000Active4 beds 3 baths2,480 sq. ft.
$415,000Active4 beds 3 baths2,480 sq. ft.10 Benham Lane, Little Rock, AR 72210
MLS# 25045436Listed by: JANET JONES COMPANY - New
 $105,000Active2 beds 1 baths768 sq. ft.
$105,000Active2 beds 1 baths768 sq. ft.4903 W 28th Street, Little Rock, AR 72204
MLS# 25045453Listed by: RIVER ROCK REALTY COMPANY - New
 $440,000Active3 beds 2 baths2,116 sq. ft.
$440,000Active3 beds 2 baths2,116 sq. ft.358 Fletcher Loop, Little Rock, AR 72223
MLS# 25045459Listed by: RE/MAX REAL ESTATE CONNECTION - New
 $175,000Active4 beds 2 baths1,784 sq. ft.
$175,000Active4 beds 2 baths1,784 sq. ft.2611 Stephanie Drive, Little Rock, AR 72206
MLS# 25045461Listed by: IREALTY ARKANSAS - SHERWOOD - New
 $99,500Active2 beds 2 baths1,068 sq. ft.
$99,500Active2 beds 2 baths1,068 sq. ft.503 Green Mountain Circle #45, Little Rock, AR 72211
MLS# 25045467Listed by: CBRPM GROUP - New
 $254,900Active2 beds 2 baths1,428 sq. ft.
$254,900Active2 beds 2 baths1,428 sq. ft.324 N Jackson Street, Little Rock, AR 72205
MLS# 25045374Listed by: KELLER WILLIAMS REALTY - New
 $130,000Active-- beds -- baths1,706 sq. ft.
$130,000Active-- beds -- baths1,706 sq. ft.2607 S Cross Street, Little Rock, AR 72206
MLS# 25045376Listed by: RIVER ROCK REALTY COMPANY - New
 $150,000Active4 beds 3 baths2,117 sq. ft.
$150,000Active4 beds 3 baths2,117 sq. ft.7220 Mabelvale Pike, Little Rock, AR 72209
MLS# 25045377Listed by: CRYE-LEIKE REALTORS BENTON BRANCH
