143 Kinley Loop, Little Rock, AR 72223
Local realty services provided by:ERA TEAM Real Estate
143 Kinley Loop,Little Rock, AR 72223
$599,000
- 4 Beds
- 3 Baths
- 2,880 sq. ft.
- Single family
- Active
Listed by:jonathan stone
Office:arkansas land & realty, inc.
MLS#:25034757
Source:AR_CARMLS
Price summary
- Price:$599,000
- Price per sq. ft.:$207.99
- Monthly HOA dues:$33.33
About this home
It's here! Walking distance to the brand NEW POOL & PARK area being built. This custom home boasts high-end features, including 10-foot ceilings and 8-foot wood doors. The spacious kitchen is a highlight, featuring a striking White Oak island and floor-to-ceiling cabinetry, top tier appliances. Large Pie Lot. The expansive living and dining area is filled w/ natural light. This open space is enhanced by an 11-foot tall coffered ceiling. The living area features a stone-wrapped fireplace w/ built-ins on either side, complete w/ white oak floating shelves that tie the space together. The massive master suite offers an 11-foot tray ceiling, creating a grand ambiance, along w/ a cozy reading nook. The master bathroom is distinct, featuring a glass-enclosed shower, a spacious FS tub, and a double sink vanity. A large walk-in closet provides access to the conveniently located laundry room, which includes a sink. The downstairs also includes 2 additional bedrooms and a pro-designed full bathroom w/ tub wrapped in stylish tile. Upstairs, you'll find a full playroom, a fourth bedroom w/ walk-in closet, and a third full bathroom also tub wrapped in tile! One of a kind home!
Contact an agent
Home facts
- Year built:2025
- Listing ID #:25034757
- Added:57 day(s) ago
- Updated:October 02, 2025 at 11:05 PM
Rooms and interior
- Bedrooms:4
- Total bathrooms:3
- Full bathrooms:3
- Living area:2,880 sq. ft.
Heating and cooling
- Cooling:Central Cool-Electric, Central Cool-Gas
Structure and exterior
- Roof:Architectural Shingle
- Year built:2025
- Building area:2,880 sq. ft.
- Lot area:0.15 Acres
Utilities
- Water:Water-Public
- Sewer:Sewer-Public
Finances and disclosures
- Price:$599,000
- Price per sq. ft.:$207.99
New listings near 143 Kinley Loop
- New
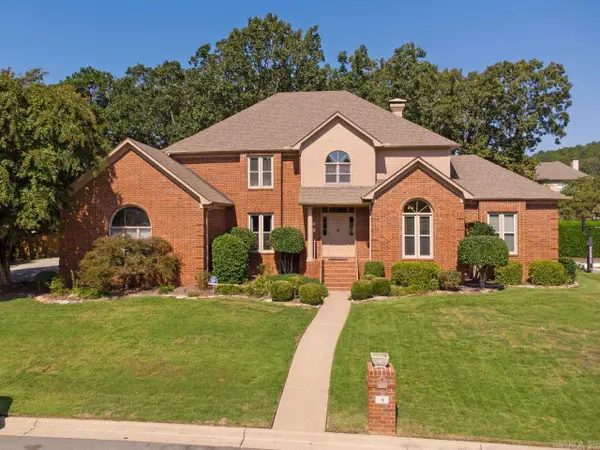 $540,000Active4 beds 4 baths3,603 sq. ft.
$540,000Active4 beds 4 baths3,603 sq. ft.4 Piney Lane, Little Rock, AR 72223
MLS# 25039615Listed by: KELLER WILLIAMS REALTY - New
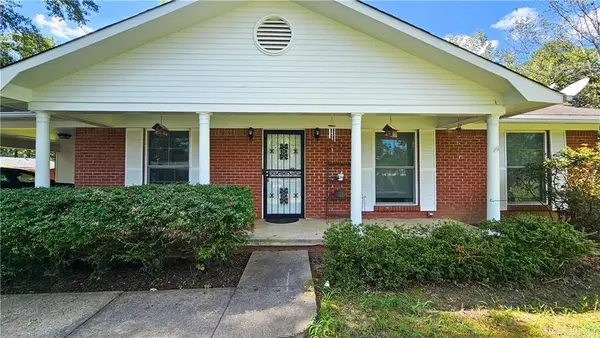 $180,000Active2 beds 2 baths1,228 sq. ft.
$180,000Active2 beds 2 baths1,228 sq. ft.9727 Lanehart Road, Little Rock, AR 72204
MLS# 25039584Listed by: LIVE.LOVE.ARKANSAS REALTY GROUP - Open Sun, 2 to 4pmNew
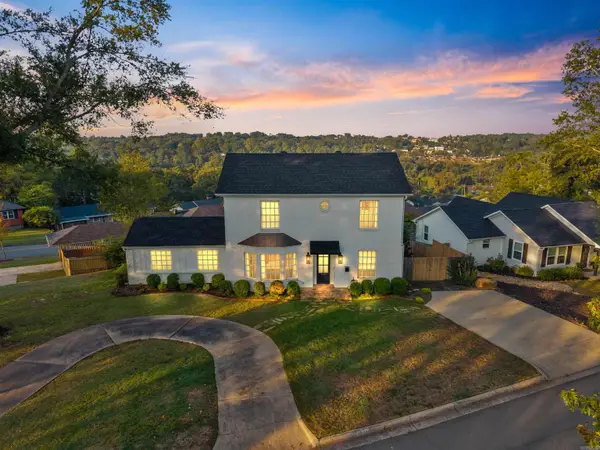 $579,900Active4 beds 4 baths2,379 sq. ft.
$579,900Active4 beds 4 baths2,379 sq. ft.1624 Pine Valley Road, Little Rock, AR 72207
MLS# 25039587Listed by: CHARLOTTE JOHN COMPANY (LITTLE ROCK) - New
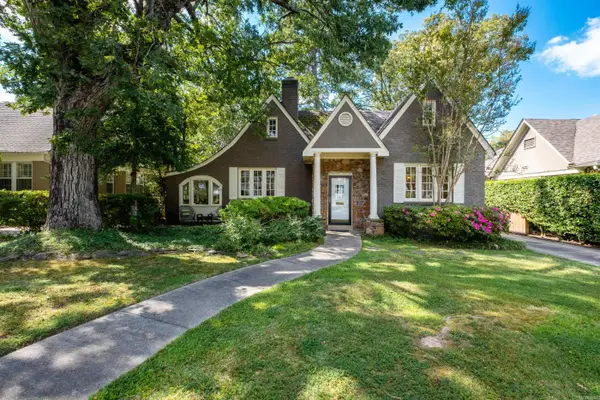 $695,000Active3 beds 2 baths1,748 sq. ft.
$695,000Active3 beds 2 baths1,748 sq. ft.1816 N Jackson Street, Little Rock, AR 72207
MLS# 25039568Listed by: CBRPM GROUP - New
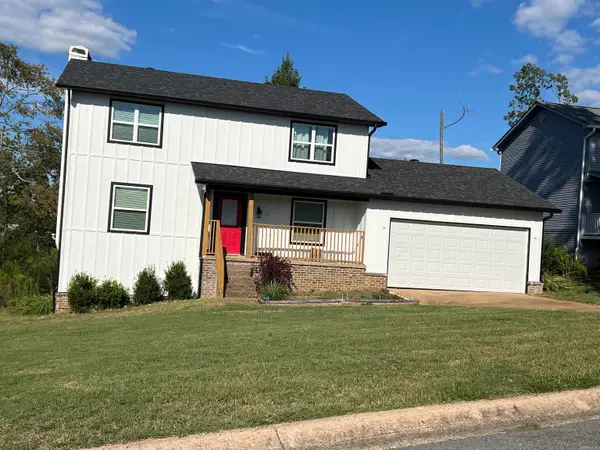 Listed by ERA$264,000Active4 beds 3 baths1,856 sq. ft.
Listed by ERA$264,000Active4 beds 3 baths1,856 sq. ft.8 Red Maple Court, Little Rock, AR 72211
MLS# 25039573Listed by: ERA TEAM REAL ESTATE - New
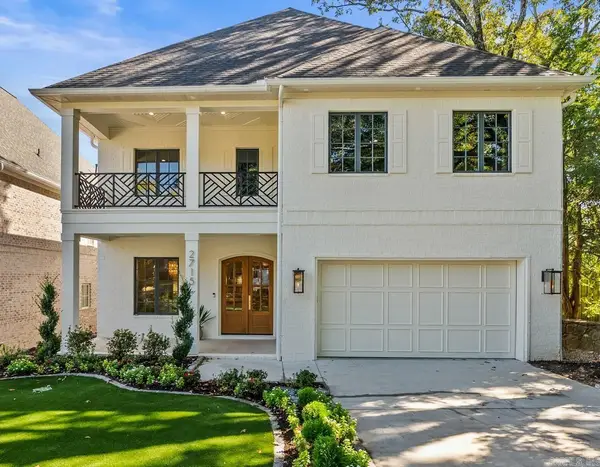 $1,875,000Active4 beds 5 baths4,889 sq. ft.
$1,875,000Active4 beds 5 baths4,889 sq. ft.2715 N Grant Street, Little Rock, AR 72207
MLS# 25039525Listed by: JANET JONES COMPANY - Open Sun, 2 to 4pmNew
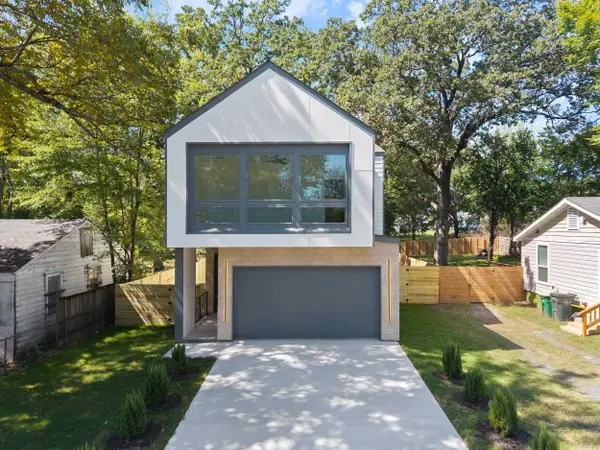 $399,000Active3 beds 3 baths1,600 sq. ft.
$399,000Active3 beds 3 baths1,600 sq. ft.1904 Vance Street, Little Rock, AR 72206
MLS# 25039531Listed by: CHARLOTTE JOHN COMPANY (LITTLE ROCK) - Open Sun, 2 to 4pmNew
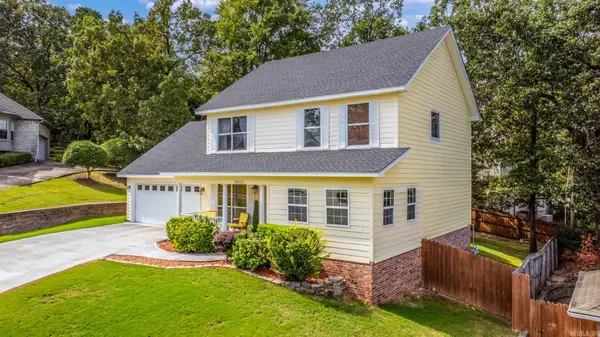 $349,900Active4 beds 3 baths2,307 sq. ft.
$349,900Active4 beds 3 baths2,307 sq. ft.14103 Westbury Drive, Little Rock, AR 72223
MLS# 25039554Listed by: CBRPM GROUP - New
 $234,900Active3 beds 2 baths1,536 sq. ft.
$234,900Active3 beds 2 baths1,536 sq. ft.12617 Goldleaf Drive, Little Rock, AR 72210
MLS# 25039507Listed by: TRIPLE E REALTY - Open Sun, 2 to 4pmNew
 $359,900Active3 beds 3 baths1,825 sq. ft.
$359,900Active3 beds 3 baths1,825 sq. ft.105 Secluded Circle, Little Rock, AR 72210
MLS# 25039513Listed by: KELLER WILLIAMS REALTY
