145 Cove Creek Court, Little Rock, AR 72211
Local realty services provided by:ERA TEAM Real Estate
145 Cove Creek Court,Little Rock, AR 72211
$799,900
- 4 Beds
- 4 Baths
- 4,109 sq. ft.
- Single family
- Active
Listed by:brandy harp
Office:jon underhill real estate
MLS#:25040926
Source:AR_CARMLS
Price summary
- Price:$799,900
- Price per sq. ft.:$194.67
- Monthly HOA dues:$229
About this home
Stunning brick home with classic curb appeal and beautifully landscaped grounds. Inside, enjoy sophisticated design with an open floor plan featuring a formal dining room, chef’s kitchen with quartz countertops and premium KitchenAid appliances including gas range, oven, convection microwave, dishwasher & ice maker, breakfast nook with banquet seating, and spacious great room with gas log fireplace and built-ins. Additional features include a stylish half bath, laundry/mudroom with storage, and two-car garage. The main level includes a luxurious primary suite with hardwood floors, spa-like bath, and custom walk-in closet, plus a guest suite with private bath. Upstairs offers two large bedrooms, hall bath, and game room with wet bar and beverage fridge. Fabulous outdoor living with a covered patio, fireplace with gas logs, new composite decking, pergola, and mature trees frame the backyard. Basement hobby room with 830 square feet and encapsulated crawl space add efficiency and functionality. Gated community with HOA-maintained roads, lights, and weekly yard care.
Contact an agent
Home facts
- Year built:2015
- Listing ID #:25040926
- Added:17 day(s) ago
- Updated:October 29, 2025 at 02:35 PM
Rooms and interior
- Bedrooms:4
- Total bathrooms:4
- Full bathrooms:3
- Half bathrooms:1
- Living area:4,109 sq. ft.
Heating and cooling
- Cooling:Central Cool-Electric, Zoned Units
- Heating:Central Heat-Gas, Zoned Units
Structure and exterior
- Roof:Architectural Shingle
- Year built:2015
- Building area:4,109 sq. ft.
- Lot area:0.16 Acres
Utilities
- Water:Water Heater-Gas, Water-Public
- Sewer:Sewer-Public
Finances and disclosures
- Price:$799,900
- Price per sq. ft.:$194.67
- Tax amount:$5,955
New listings near 145 Cove Creek Court
- New
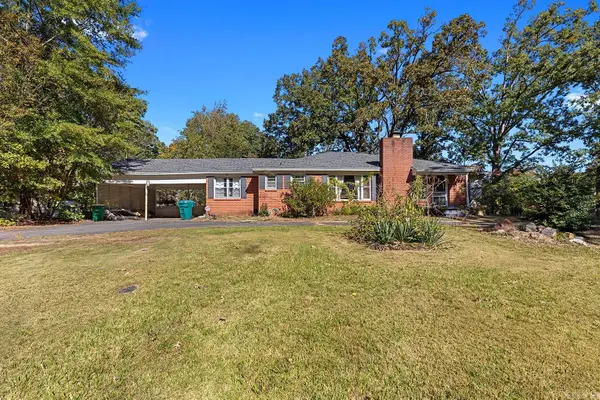 $125,000Active3 beds 2 baths2,046 sq. ft.
$125,000Active3 beds 2 baths2,046 sq. ft.8110 Ascension Road, Little Rock, AR 72204
MLS# 25043281Listed by: EPIQUE REALTY - New
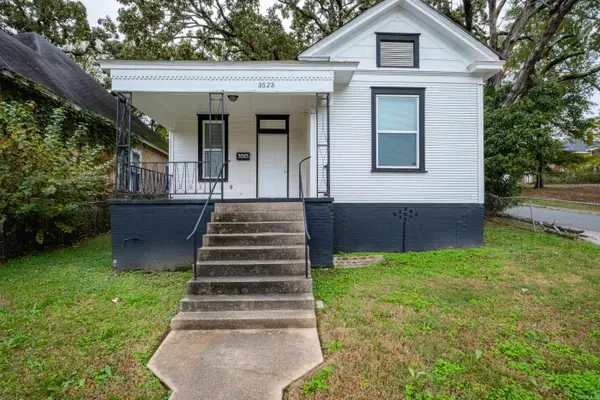 $159,000Active2 beds 1 baths910 sq. ft.
$159,000Active2 beds 1 baths910 sq. ft.3523 W 10th Street, Little Rock, AR 72204
MLS# 25043272Listed by: CHARLOTTE JOHN COMPANY (LITTLE ROCK) - New
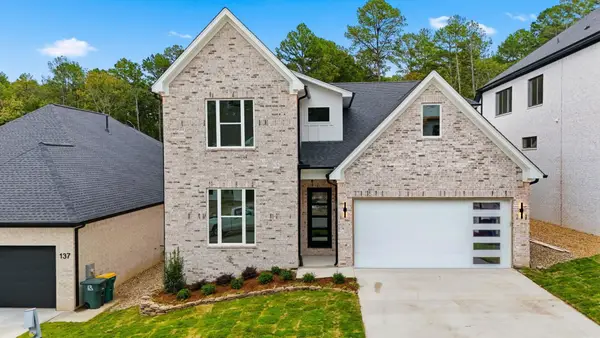 $731,900Active5 beds 4 baths3,271 sq. ft.
$731,900Active5 beds 4 baths3,271 sq. ft.135 Calion Court, Little Rock, AR 72223
MLS# 25043241Listed by: AB REALTY - New
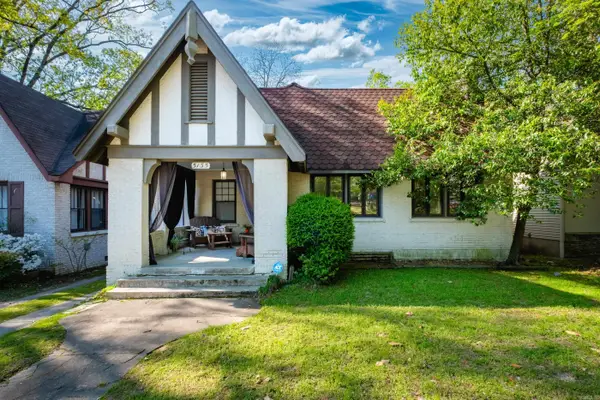 $324,900Active3 beds 2 baths1,564 sq. ft.
$324,900Active3 beds 2 baths1,564 sq. ft.5135 Cantrell Road, Little Rock, AR 72207
MLS# 25043216Listed by: ADKINS & ASSOCIATES REAL ESTATE - New
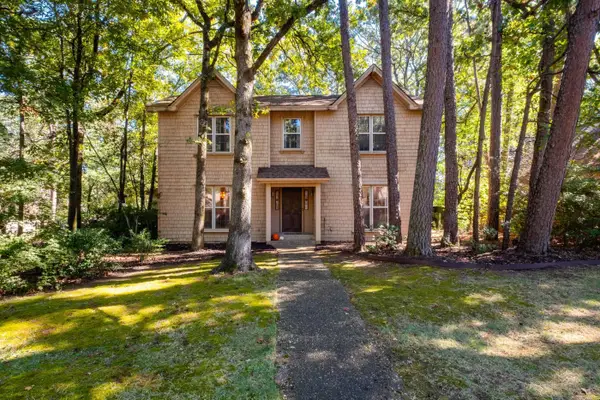 $349,900Active3 beds 3 baths3,156 sq. ft.
$349,900Active3 beds 3 baths3,156 sq. ft.7 Big Stone Court, Little Rock, AR 72227
MLS# 25043218Listed by: THE PROPERTY GROUP - New
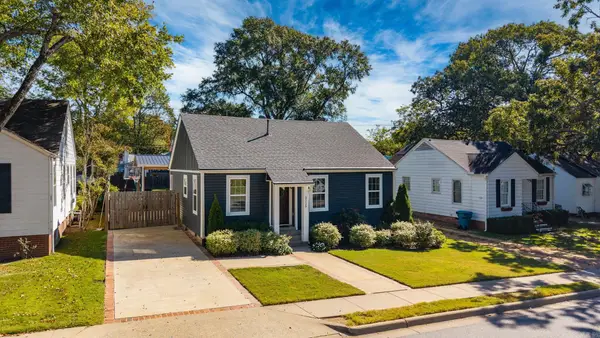 $449,500Active3 beds 3 baths1,930 sq. ft.
$449,500Active3 beds 3 baths1,930 sq. ft.2115 N Mckinley Street, Little Rock, AR 72207
MLS# 25043198Listed by: JANET JONES COMPANY - New
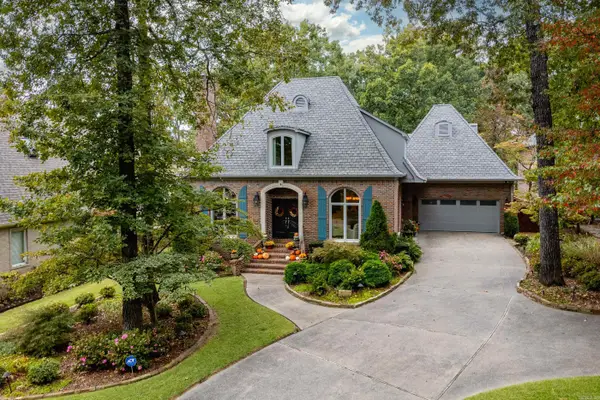 $935,000Active3 beds 3 baths3,416 sq. ft.
$935,000Active3 beds 3 baths3,416 sq. ft.4 Avignon Court, Little Rock, AR 72223
MLS# 25043201Listed by: JANET JONES COMPANY - New
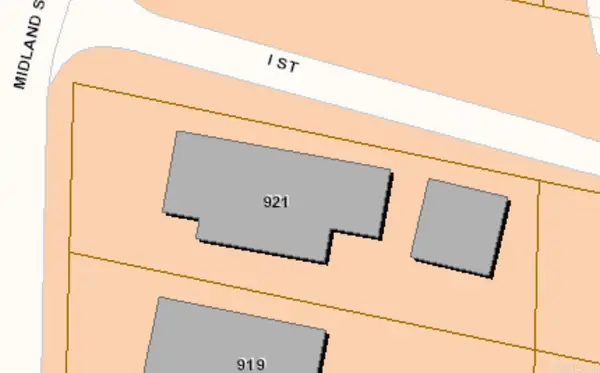 $335,000Active0.16 Acres
$335,000Active0.16 Acres921 Midland Street, Little Rock, AR 72205
MLS# 25043179Listed by: LIBERTY REAL ESTATE INC. - New
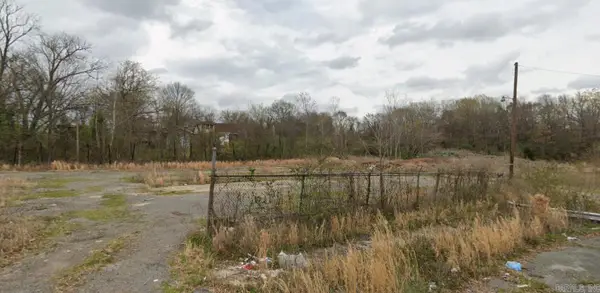 $5,000Active0.14 Acres
$5,000Active0.14 Acres2800 W 15th Street, Little Rock, AR 72204
MLS# 25043161Listed by: DEATON GROUP REALTY - New
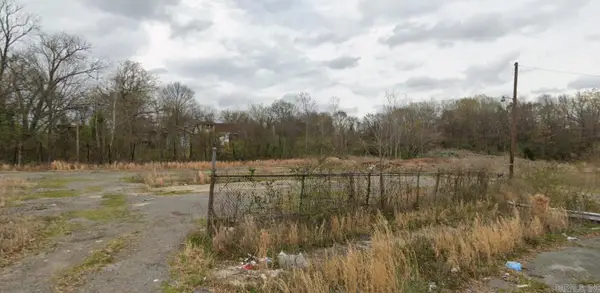 $5,000Active0.16 Acres
$5,000Active0.16 Acres0 W 15th Street, Little Rock, AR 72204
MLS# 25043162Listed by: DEATON GROUP REALTY
