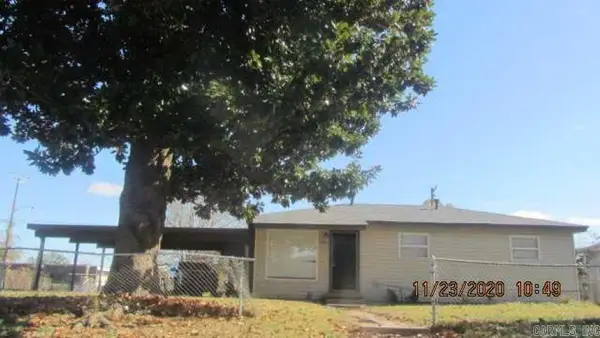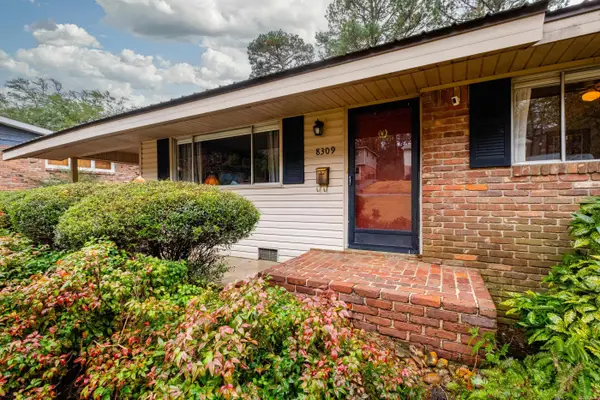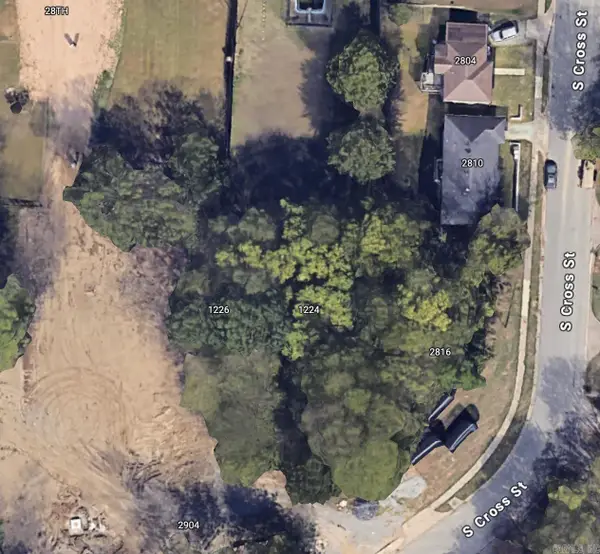146 Calion Court, Little Rock, AR 72223
Local realty services provided by:ERA Doty Real Estate
146 Calion Court,Little Rock, AR 72223
$729,000
- 4 Beds
- 4 Baths
- 3,412 sq. ft.
- Single family
- Active
Listed by: debbie teague
Office: janet jones company
MLS#:25045497
Source:AR_CARMLS
Price summary
- Price:$729,000
- Price per sq. ft.:$213.66
- Monthly HOA dues:$45.83
About this home
Beautiful brick home at the end of a quiet cul-de-sac surrounded by green space. Enjoy outdoor living with a charming front porch and a covered back patio featuring gas and TV hookups. Inside, the spacious open floor plan offers tall ceilings, abundant natural light, and tall doors throughout. The formal dining area connects to a butler’s pantry and walk-in pantry leading to a stunning kitchen with custom soft close cabinetry to the ceiling, an expansive island with seating, and upgraded appliances including a 6-burner gas range. The primary suite is a standout with a luxurious spa bath and a large walk-in closet that opens to the laundry room. A guest ensuite is also conveniently located on the main level. Upstairs features two large bedrooms, a full bath, and an oversized storage closet with easy access to a floored attic. Move in ready with blinds and refrigerator already installed. Fully fenced flat backyard and thoughtful details throughout make this home exceptional for entertaining or relaxing. Come see.
Contact an agent
Home facts
- Year built:2025
- Listing ID #:25045497
- Added:54 day(s) ago
- Updated:January 07, 2026 at 10:09 PM
Rooms and interior
- Bedrooms:4
- Total bathrooms:4
- Full bathrooms:3
- Half bathrooms:1
- Living area:3,412 sq. ft.
Heating and cooling
- Cooling:Central Cool-Electric, Zoned Units
- Heating:Central Heat-Gas, Zoned Units
Structure and exterior
- Roof:Architectural Shingle
- Year built:2025
- Building area:3,412 sq. ft.
- Lot area:0.19 Acres
Schools
- High school:Joe T Robinson
- Middle school:Joe T Robinson
- Elementary school:Robinson
Utilities
- Water:Water Heater-Gas, Water-Public
- Sewer:Sewer-Public
Finances and disclosures
- Price:$729,000
- Price per sq. ft.:$213.66
New listings near 146 Calion Court
- New
 $529,000Active2 beds 2 baths1,986 sq. ft.
$529,000Active2 beds 2 baths1,986 sq. ft.521 President Clinton #1206 Avenue #1206, Little Rock, AR 72201
MLS# 26001104Listed by: LPT REALTY  $90,000Pending3 beds 1 baths1,248 sq. ft.
$90,000Pending3 beds 1 baths1,248 sq. ft.3001 Loma Dr, Little Rock, AR 72206
MLS# 26001085Listed by: RIVER ROCK REALTY COMPANY- New
 $649,900Active8.92 Acres
$649,900Active8.92 Acres000 Sage Meadows, Little Rock, AR 72204
MLS# 26001079Listed by: KELLER WILLIAMS REALTY - New
 $214,500Active3 beds 2 baths1,527 sq. ft.
$214,500Active3 beds 2 baths1,527 sq. ft.8309 Red Oak Lane, Little Rock, AR 72205
MLS# 26001089Listed by: SIGNATURE PROPERTIES - New
 $95,000Active3 beds 2 baths1,942 sq. ft.
$95,000Active3 beds 2 baths1,942 sq. ft.2500 Booker St, Little Rock, AR 72204
MLS# 26001034Listed by: CBRPM MAUMELLE - New
 $16,500Active0.14 Acres
$16,500Active0.14 Acres3924 W 11th Street, Little Rock, AR 72204
MLS# 26000984Listed by: CENTURY 21 UNITED - New
 $14,000Active0.17 Acres
$14,000Active0.17 Acres1010 Rice Street, Little Rock, AR 72202
MLS# 26000949Listed by: THE LEGACY TEAM - New
 $70,000Active5.04 Acres
$70,000Active5.04 Acres000 Sartin Cove, Little Rock, AR 72206
MLS# 26000951Listed by: ALL AROUND REAL ESTATE - New
 $780,000Active5 beds 6 baths3,288 sq. ft.
$780,000Active5 beds 6 baths3,288 sq. ft.6700 Hawthorne Road, Little Rock, AR 72207
MLS# 26000957Listed by: JANET JONES COMPANY - New
 $10,000Active0.28 Acres
$10,000Active0.28 Acres2816 S Cross Street, Little Rock, AR 72206
MLS# 26000918Listed by: RACKLEY REALTY
