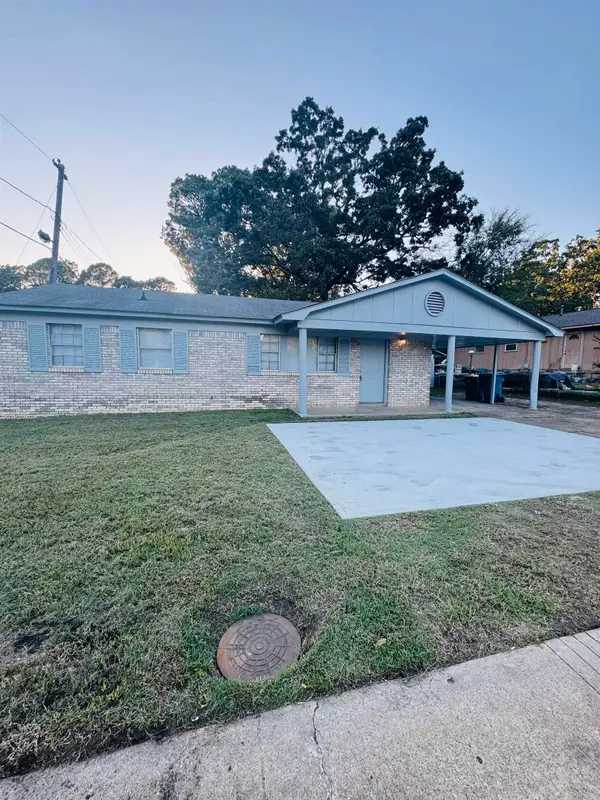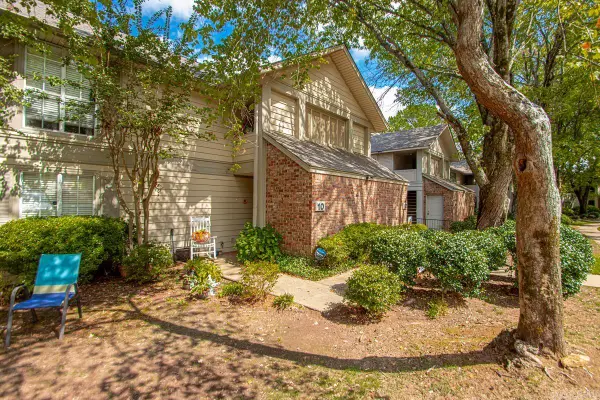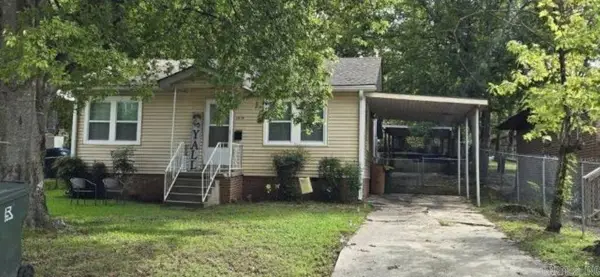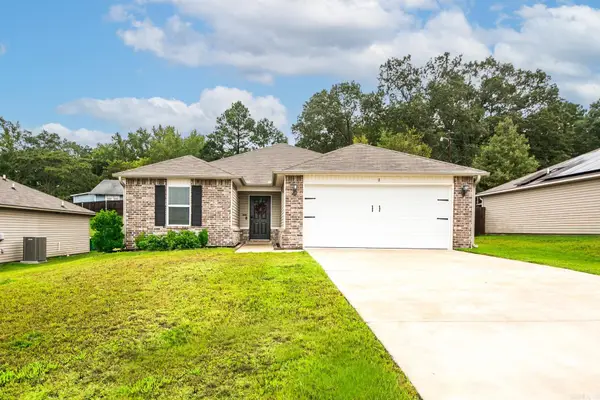149 Kinley Loop, Little Rock, AR 72223
Local realty services provided by:ERA TEAM Real Estate
149 Kinley Loop,Little Rock, AR 72223
$479,900
- 4 Beds
- 3 Baths
- 2,200 sq. ft.
- Single family
- Active
Listed by:patsy keathley
Office:century 21 real estate unlimited
MLS#:25029194
Source:AR_CARMLS
Price summary
- Price:$479,900
- Price per sq. ft.:$218.14
- Monthly HOA dues:$29.17
About this home
UNDER CONSTRUCTION targeting an October completion date! Experience elevated single-level living in one of Chenal's most desirable new, patio-home communities. Brand new 4 bedroom, 3 bath home is thoughtfully designed for comfort, function & refined style, located minutes from new, (coming soon) community pool, which will be exclusive for Fletcher/Kinley homeowners. Dramatic 14' tall foyer leads into a bright, open-concept space, with soaring 10-12' ceilings & 8' doors throughout the home, adding volume & elegance. Kitchen features a large island, quartz countertops, chef-inspired stainless appliances w/36" gas cooktop & hidden walk-in pantry. Pantry highlights built-in countertop for small appliances & meal prep. The smart layout includes: 3 full baths, a private ensuite in the primary bedroom, a guest bath near the front bedroom & a split full bath between the rear 2 bedrooms--perfect for home office, guest or families. Additional highlights include smart thermostat, insulated garage, premium finishes & a backyard greenspace, offering a peaceful setting for relaxation or outdoor entertaining. Show today! You can be one of the 1st residents to enjoy Kinley Ridge living!
Contact an agent
Home facts
- Year built:2025
- Listing ID #:25029194
- Added:67 day(s) ago
- Updated:September 29, 2025 at 01:51 PM
Rooms and interior
- Bedrooms:4
- Total bathrooms:3
- Full bathrooms:3
- Living area:2,200 sq. ft.
Heating and cooling
- Cooling:Central Cool-Electric, Central Cool-Gas
Structure and exterior
- Roof:Architectural Shingle
- Year built:2025
- Building area:2,200 sq. ft.
- Lot area:0.14 Acres
Utilities
- Water:Water Heater-Gas, Water-Public
- Sewer:Sewer-Public
Finances and disclosures
- Price:$479,900
- Price per sq. ft.:$218.14
- Tax amount:$1,000
New listings near 149 Kinley Loop
- New
 $485,000Active5 beds 4 baths3,243 sq. ft.
$485,000Active5 beds 4 baths3,243 sq. ft.4309 Longtree Cove, Little Rock, AR 72212
MLS# 25038940Listed by: JANET JONES COMPANY - New
 $1,150,000Active4 beds 4 baths5,103 sq. ft.
$1,150,000Active4 beds 4 baths5,103 sq. ft.23 Canyon Ridge Court, Little Rock, AR 72223
MLS# 25038933Listed by: JON UNDERHILL REAL ESTATE - New
 $155,000Active3 beds 2 baths1,172 sq. ft.
$155,000Active3 beds 2 baths1,172 sq. ft.9824 Chicot Road, Little Rock, AR 72209
MLS# 25038930Listed by: PLUSH HOMES CO. REALTORS - New
 $995,000Active40 Acres
$995,000Active40 Acres40 Acres Heinke Road, Little Rock, AR 72103
MLS# 25038923Listed by: AMERICA'S BEST REALTY - New
 $199,900Active5 Acres
$199,900Active5 AcresAddress Withheld By Seller, Little Rock, AR 72210
MLS# 25038900Listed by: CAROLYN RUSSELL REAL ESTATE, INC. - New
 $45,000Active0.36 Acres
$45,000Active0.36 Acres1610 Boyce, Little Rock, AR 72202
MLS# 25038897Listed by: KELLER WILLIAMS REALTY - New
 $234,000Active2 beds 2 baths1,633 sq. ft.
$234,000Active2 beds 2 baths1,633 sq. ft.1 Sun Valley Road, Little Rock, AR 72205
MLS# 25038884Listed by: CRYE-LEIKE REALTORS MAUMELLE - New
 $132,400Active2 beds 2 baths1,384 sq. ft.
$132,400Active2 beds 2 baths1,384 sq. ft.10 Reservoir Heights Drive, Little Rock, AR 72227
MLS# 25038885Listed by: RE501 PARTNERS - New
 $99,000Active2 beds 1 baths840 sq. ft.
$99,000Active2 beds 1 baths840 sq. ft.1019 Adams Street, Little Rock, AR 72204
MLS# 25038819Listed by: REAL BROKER - New
 $240,000Active3 beds 2 baths1,504 sq. ft.
$240,000Active3 beds 2 baths1,504 sq. ft.8 Avant Garde Drive, Little Rock, AR 72204
MLS# 25038811Listed by: PORCHLIGHT REALTY
