15 Spring Valley Lane, Little Rock, AR 72223
Local realty services provided by:ERA Doty Real Estate
15 Spring Valley Lane,Little Rock, AR 72223
$1,650,000
- 5 Beds
- 9 Baths
- 8,833 sq. ft.
- Single family
- Active
Listed by: brandy harp, jon underhill
Office: jon underhill real estate
MLS#:25013229
Source:AR_CARMLS
Price summary
- Price:$1,650,000
- Price per sq. ft.:$186.8
- Monthly HOA dues:$191.67
About this home
Nestled within the exclusive gated community of Valley Falls, this residence stands as one of the most spectacular homes in West Little Rock. This majestic European-style villa embodyies sophistication using refined materials and an unwavering commitment to detail. Boasting an expansive 8,833 (heated & cooled) square feet of living space, this residence is a haven of luxury and comfort. The grandeur is evident in every corner, from soaring high ceilings that exude a sense of spaciousness to meticulously designed large, formal gathering areas ideal for hosting grand events. Simultaneously, intimate spaces provide a cozy retreat within the lavish expanse of this estate. The outdoor sanctuary is an epitome of leisure and relaxation, featuring a beautifully landscaped backyard that unfolds as an oasis. A spacious pool invites refreshing dips, while the two covered porches and outdoor kitchen sets the stage for delightful gatherings and al fresco entertainment. Additional features include a four-car garage with a motor court.This residence transcends the ordinary, offering an unparalleled lifestyle within the coveted confines of Valley Falls. Additional lot next door sold separately.
Contact an agent
Home facts
- Year built:2005
- Listing ID #:25013229
- Added:222 day(s) ago
- Updated:November 15, 2025 at 04:57 PM
Rooms and interior
- Bedrooms:5
- Total bathrooms:9
- Full bathrooms:5
- Half bathrooms:4
- Living area:8,833 sq. ft.
Heating and cooling
- Cooling:Central Cool-Electric, Zoned Units
- Heating:Central Heat-Gas, Zoned Units
Structure and exterior
- Roof:Tile
- Year built:2005
- Building area:8,833 sq. ft.
- Lot area:0.77 Acres
Utilities
- Water:Water Heater-Gas, Water-Public
- Sewer:Sewer-Public
Finances and disclosures
- Price:$1,650,000
- Price per sq. ft.:$186.8
- Tax amount:$18,500
New listings near 15 Spring Valley Lane
- New
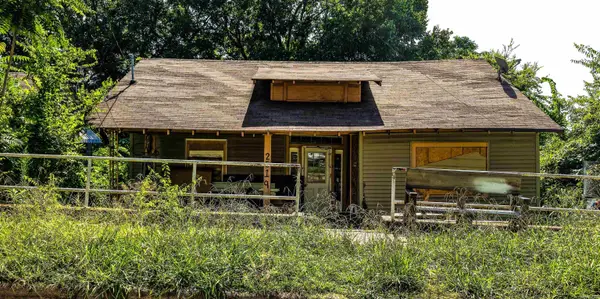 $75,000Active3 beds 1 baths1,466 sq. ft.
$75,000Active3 beds 1 baths1,466 sq. ft.2519 S Spring, Little Rock, AR 72206
MLS# 25045742Listed by: RE/MAX ELITE - New
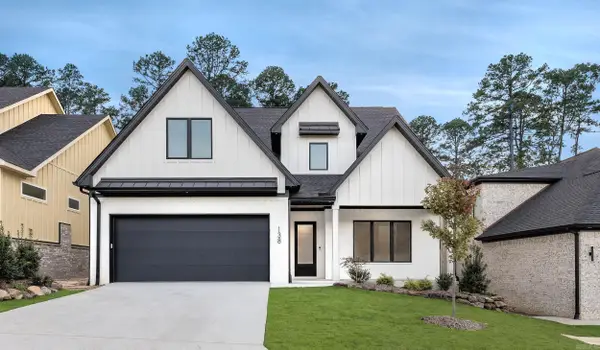 $775,000Active5 beds 5 baths3,499 sq. ft.
$775,000Active5 beds 5 baths3,499 sq. ft.Address Withheld By Seller, Little Rock, AR 72223
MLS# 25045736Listed by: GLORIA RAND REALTY, INC. - New
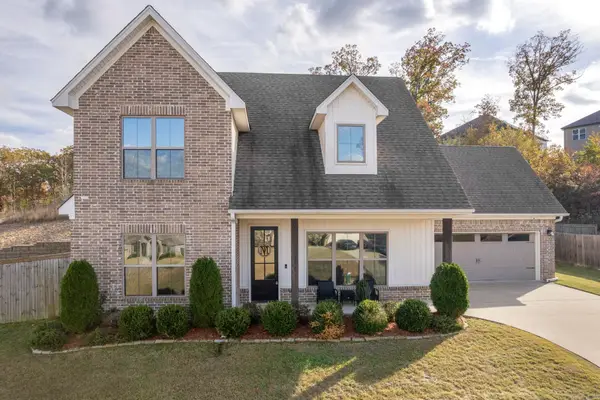 $375,000Active4 beds 3 baths2,057 sq. ft.
$375,000Active4 beds 3 baths2,057 sq. ft.18715 Lochridge Drive, Little Rock, AR 72201
MLS# 25045722Listed by: SMALL FEE REALTY - New
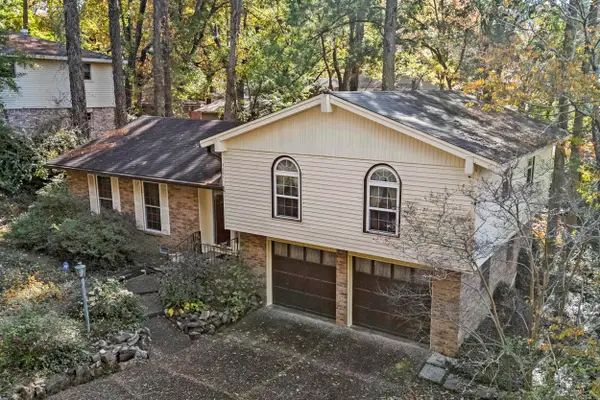 $174,999Active3 beds 2 baths1,667 sq. ft.
$174,999Active3 beds 2 baths1,667 sq. ft.7001 Archwood Dr, Little Rock, AR 72204
MLS# 25045712Listed by: PORCHLIGHT REALTY - New
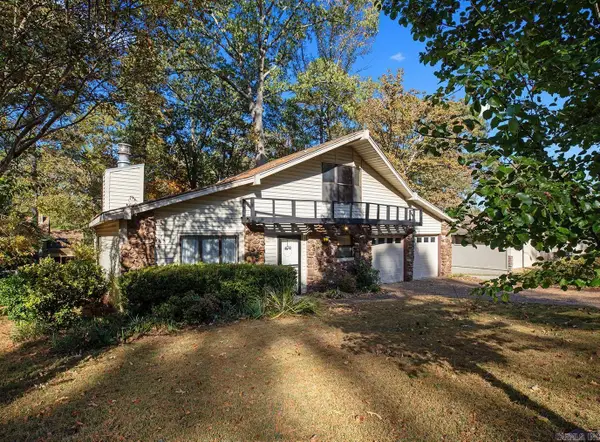 $220,000Active5 beds 3 baths2,490 sq. ft.
$220,000Active5 beds 3 baths2,490 sq. ft.7714 Standish Road, Little Rock, AR 72204
MLS# 25045704Listed by: REALTY ONE GROUP LOCK AND KEY - New
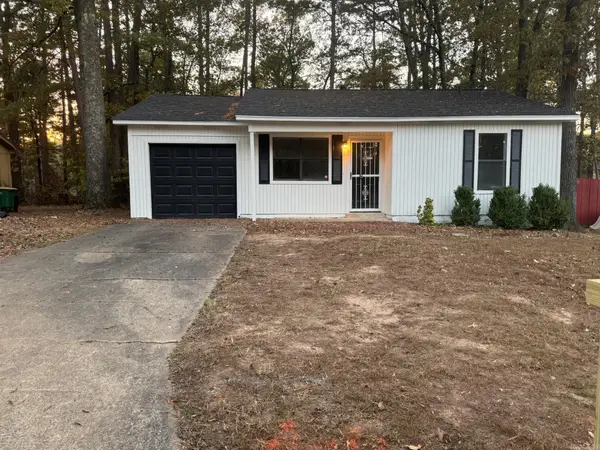 $135,000Active3 beds 1 baths1,136 sq. ft.
$135,000Active3 beds 1 baths1,136 sq. ft.2112 Singleton Court, Little Rock, AR 72204
MLS# 25045664Listed by: ULTRA PROPERTIES - Open Sun, 2 to 4pmNew
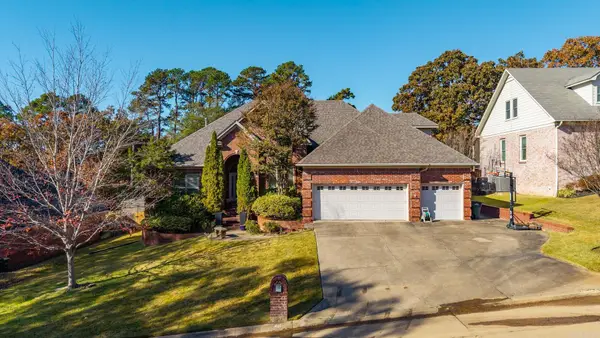 $519,000Active4 beds 3 baths3,444 sq. ft.
$519,000Active4 beds 3 baths3,444 sq. ft.4214 Stoneview Court, Little Rock, AR 72212
MLS# 25045676Listed by: JANET JONES COMPANY - New
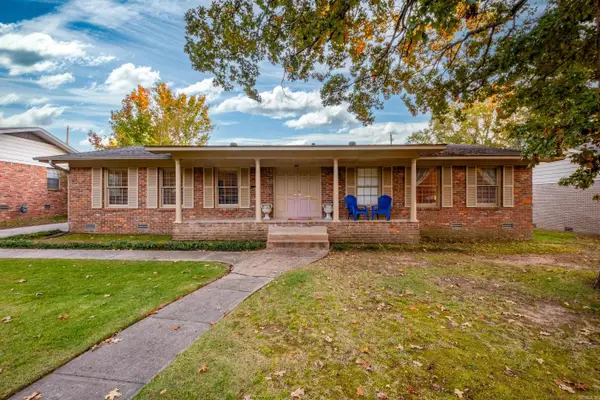 $240,000Active3 beds 2 baths2,013 sq. ft.
$240,000Active3 beds 2 baths2,013 sq. ft.623 Choctaw Circle, Little Rock, AR 72205
MLS# 25045644Listed by: JANET JONES COMPANY - New
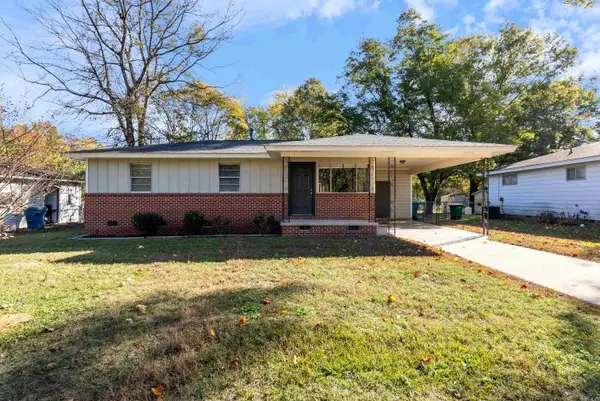 $105,000Active3 beds 1 baths912 sq. ft.
$105,000Active3 beds 1 baths912 sq. ft.105 Lancaster Rd, Little Rock, AR 72209
MLS# 25045620Listed by: EXP REALTY - New
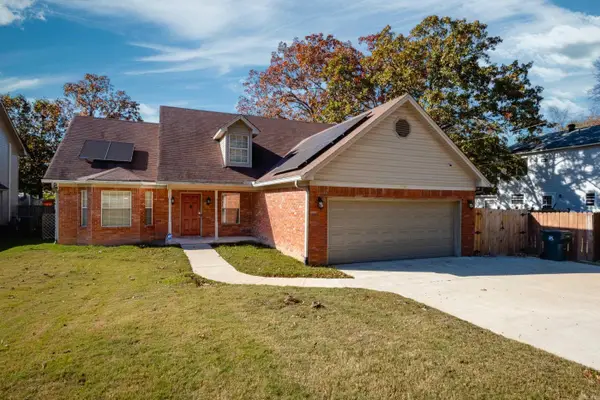 $348,900Active3 beds 3 baths2,326 sq. ft.
$348,900Active3 beds 3 baths2,326 sq. ft.14809 Cecil Drive, Little Rock, AR 72223
MLS# 25045623Listed by: CHARLOTTE JOHN COMPANY (LITTLE ROCK)
