1509 S Louisiana Street, Little Rock, AR 72201
Local realty services provided by:ERA TEAM Real Estate
1509 S Louisiana Street,Little Rock, AR 72201
$900,000
- 3 Beds
- 4 Baths
- 9,000 sq. ft.
- Single family
- Active
Listed by: sarah duke
Office: janet jones company
MLS#:25038538
Source:AR_CARMLS
Price summary
- Price:$900,000
- Price per sq. ft.:$100
About this home
This truly one-of-a-kind property was originally the Nelson-Abeles Garage (built in 1912 and on the historic register); and has since been creatively renovated into an urban loft/mixed use property located in the vibrant SOMA District of downtown Little Rock. This stunning conversion residence at 15th and Louisiana is 9,000 square feet total, and is currently divided into three condominium units, each with its own kitchen, bath and open floor plan that could be utilized as bedrooms/living/workspace. The largest of the three units is 4,000 sf and fronts Louisiana Street; its open floor plan offers endless possibilities for design and layout. Soaring ceilings with exposed original steel trusses and wood planked roof, brick walls, oversized windows and polished concrete add to the urban feel. Custom steel and wood partitions discreetly conceal and reveal rooms and generous storage. Back gated entry provides for secure access to the two back units, each of which are 2,500sf rentals accessed by a private, secure lobby entrance.
Contact an agent
Home facts
- Year built:1912
- Listing ID #:25038538
- Added:146 day(s) ago
- Updated:February 19, 2026 at 03:34 PM
Rooms and interior
- Bedrooms:3
- Total bathrooms:4
- Full bathrooms:3
- Half bathrooms:1
- Living area:9,000 sq. ft.
Heating and cooling
- Cooling:Central Cool-Electric
- Heating:Central Heat-Gas
Structure and exterior
- Roof:Composition
- Year built:1912
- Building area:9,000 sq. ft.
Utilities
- Water:Water-Public
- Sewer:Sewer-Public
Finances and disclosures
- Price:$900,000
- Price per sq. ft.:$100
- Tax amount:$6,448
New listings near 1509 S Louisiana Street
- New
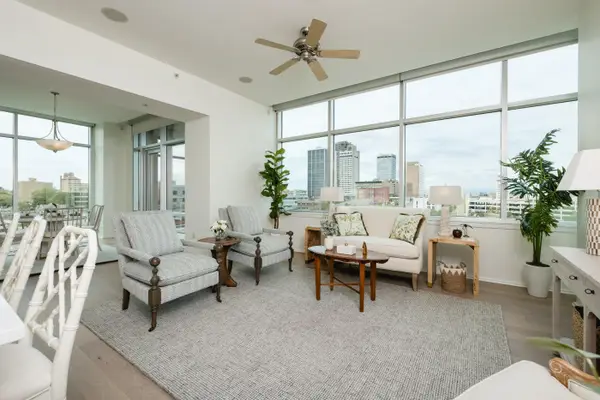 $378,500Active2 beds 2 baths1,535 sq. ft.
$378,500Active2 beds 2 baths1,535 sq. ft.300 E Third #607 #607, Little Rock, AR 72201
MLS# 26006376Listed by: KELLER WILLIAMS REALTY - New
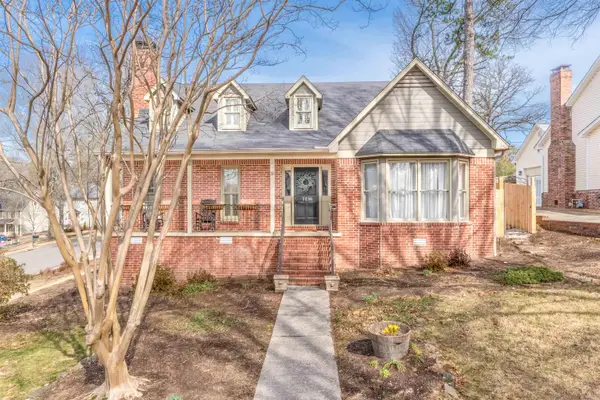 $410,000Active4 beds 3 baths2,364 sq. ft.
$410,000Active4 beds 3 baths2,364 sq. ft.10 St. Thomas Ct., Little Rock, AR 72211
MLS# 26006373Listed by: CBRPM GROUP - Open Sun, 2 to 4pmNew
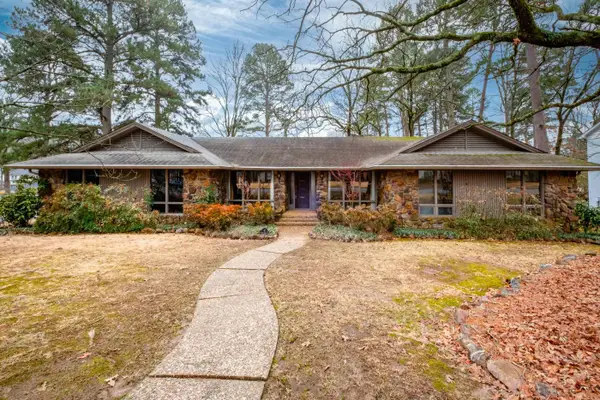 $550,000Active5 beds 5 baths3,622 sq. ft.
$550,000Active5 beds 5 baths3,622 sq. ft.91 Pebble Beach Drive, Little Rock, AR 72212
MLS# 26006366Listed by: CHARLOTTE JOHN COMPANY (LITTLE ROCK) - New
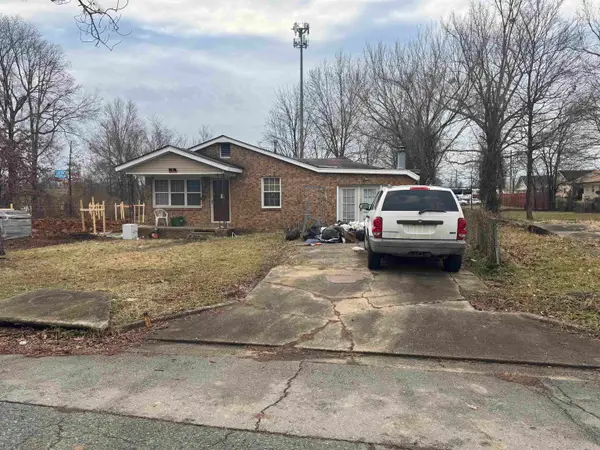 $84,500Active3 beds 2 baths2,000 sq. ft.
$84,500Active3 beds 2 baths2,000 sq. ft.Address Withheld By Seller, Little Rock, AR 72206
MLS# 26006358Listed by: VYLLA HOME - New
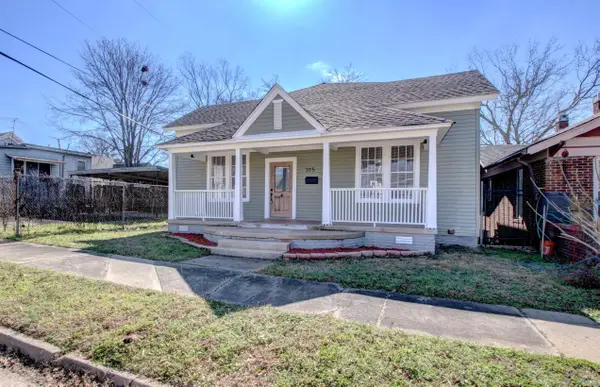 $234,000Active3 beds 2 baths1,717 sq. ft.
$234,000Active3 beds 2 baths1,717 sq. ft.315 W 22nd Street, Little Rock, AR 72206
MLS# 26006350Listed by: MID SOUTH REALTY - New
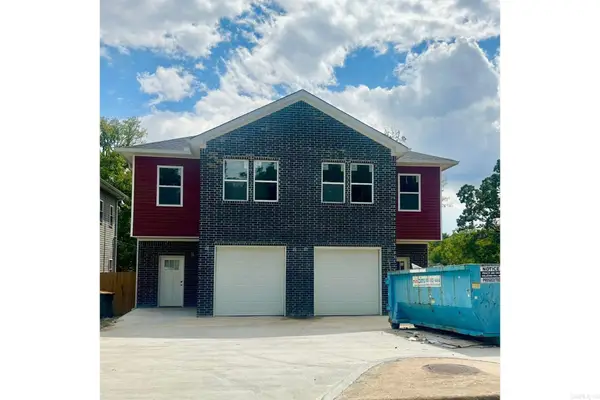 $405,000Active6 beds 6 baths2,600 sq. ft.
$405,000Active6 beds 6 baths2,600 sq. ft.3309 W 15th Street, Little Rock, AR 72204
MLS# 26006352Listed by: SSD REALTY GROUP - New
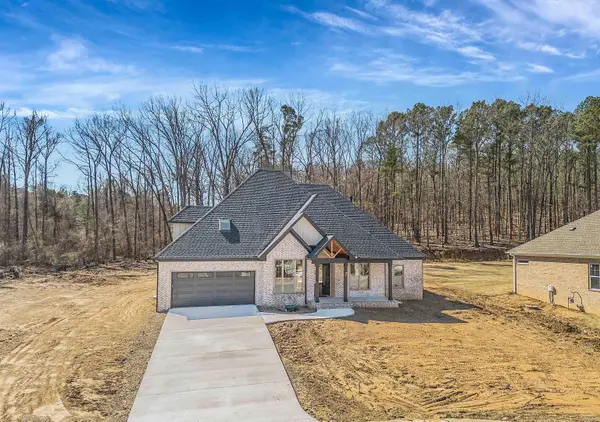 $599,000Active4 beds 4 baths2,935 sq. ft.
$599,000Active4 beds 4 baths2,935 sq. ft.7 West Lake Lane, Little Rock, AR 72210
MLS# 26006331Listed by: CRYE-LEIKE REALTORS MAUMELLE - New
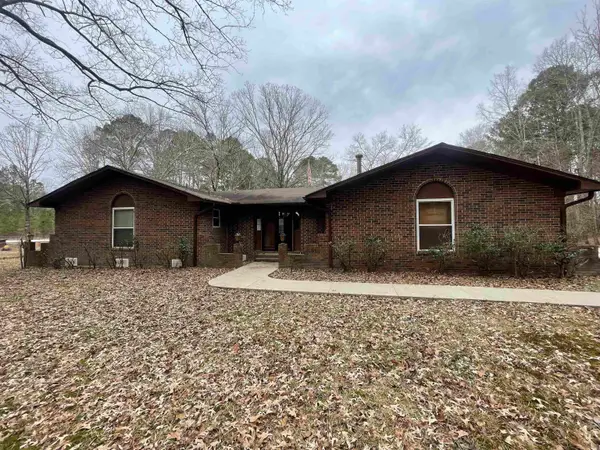 $190,000Active3 beds 2 baths2,023 sq. ft.
$190,000Active3 beds 2 baths2,023 sq. ft.1824 Arabian Lane, Little Rock, AR 72206
MLS# 26006329Listed by: EXP REALTY - New
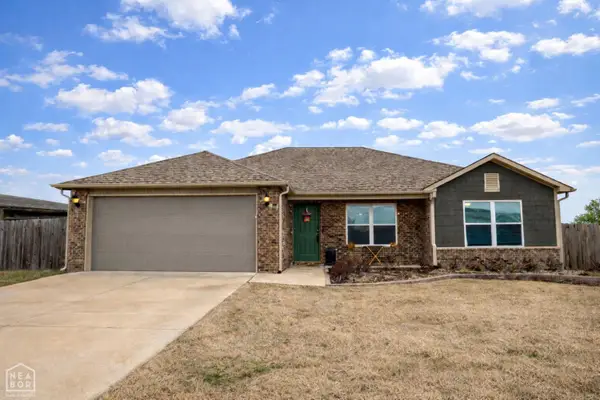 $220,000Active3 beds 2 baths1,436 sq. ft.
$220,000Active3 beds 2 baths1,436 sq. ft.101 Ellis Drive, Brookland, AR 72417
MLS# 10127761Listed by: CENTURY 21 PORTFOLIO - Open Sun, 2 to 4pmNew
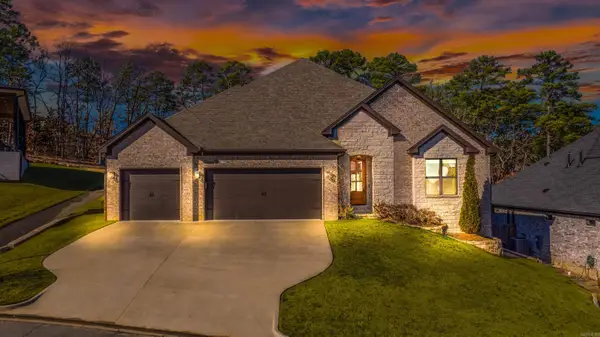 $625,000Active4 beds 3 baths3,150 sq. ft.
$625,000Active4 beds 3 baths3,150 sq. ft.112 Caurel Circle, Little Rock, AR 72223
MLS# 26006297Listed by: LPT REALTY

