152 Hickory Creek Circle, Little Rock, AR 72212
Local realty services provided by:ERA TEAM Real Estate
Listed by: paul barkley
Office: mcgraw realtors - benton
MLS#:25015575
Source:AR_CARMLS
Price summary
- Price:$976,000
- Price per sq. ft.:$197.85
- Monthly HOA dues:$495
About this home
Updated and ready for you to call HOME! LUXURY awaits behind the 24/7 guarded gates of this prestigious and highly sought after Hickory Creek Home. Welcome your guest through the amazing custom iron and glass door. With a kitchen fit for a chef you will enjoy a large island, ample storage, a walk in pantry and a view out the bay window to the fabulous backyard. Step out the door from the breakfast room to the expansive deck with outdoor BBQ and outdoor living at its finest. The large yard with rock waterfall has plenty of room for a future pool or entertaining family and friends. Back inside you will find a formal study and formal dining for family dinners and hosting parties! The large living room with fireplace is the perfect place to settle down and relax. The home provides a generous first floor guest suite that leads to a garden room filled with natural light. Upstairs you will find a huge master suite, tons of closet space and a very nice master bath filled with light. There are also four more bedrooms, all with direct access to bathrooms. A massive floored attic space provides so much storage and the oversized three car garage is great!
Contact an agent
Home facts
- Year built:1993
- Listing ID #:25015575
- Added:207 day(s) ago
- Updated:November 15, 2025 at 04:58 PM
Rooms and interior
- Bedrooms:6
- Total bathrooms:5
- Full bathrooms:4
- Half bathrooms:1
- Living area:4,933 sq. ft.
Heating and cooling
- Cooling:Central Cool-Electric
- Heating:Central Heat-Gas
Structure and exterior
- Roof:Architectural Shingle
- Year built:1993
- Building area:4,933 sq. ft.
- Lot area:0.54 Acres
Schools
- Middle school:Forest Heights
- Elementary school:Don Roberts
Utilities
- Water:Water Heater-Gas, Water-Public
- Sewer:Sewer-Public
Finances and disclosures
- Price:$976,000
- Price per sq. ft.:$197.85
- Tax amount:$11,726 (2025)
New listings near 152 Hickory Creek Circle
- New
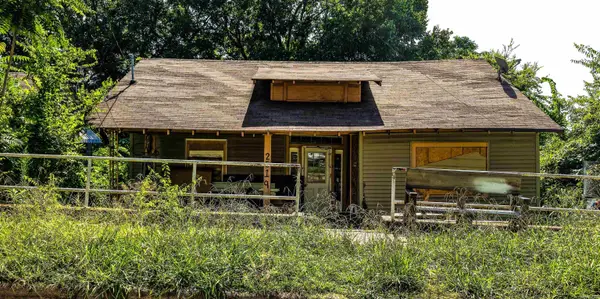 $75,000Active3 beds 1 baths1,466 sq. ft.
$75,000Active3 beds 1 baths1,466 sq. ft.2519 S Spring, Little Rock, AR 72206
MLS# 25045742Listed by: RE/MAX ELITE - New
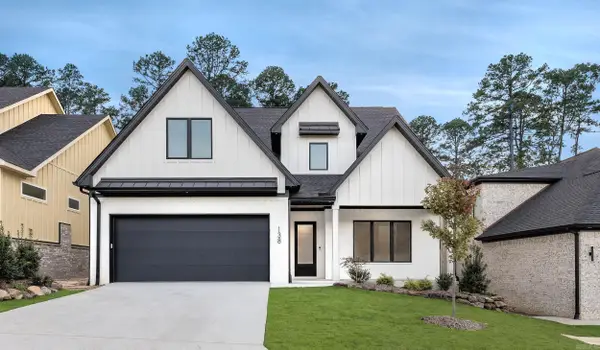 $775,000Active5 beds 5 baths3,499 sq. ft.
$775,000Active5 beds 5 baths3,499 sq. ft.Address Withheld By Seller, Little Rock, AR 72223
MLS# 25045736Listed by: GLORIA RAND REALTY, INC. - New
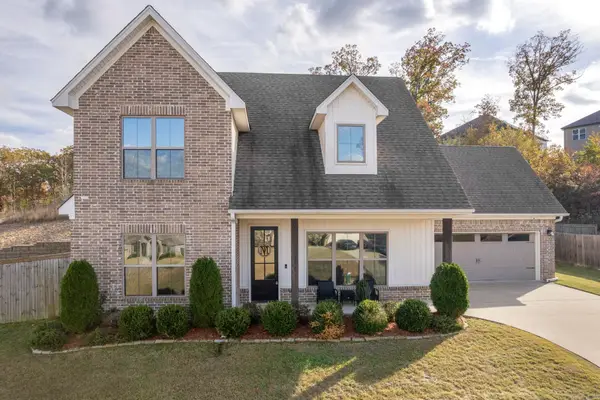 $375,000Active4 beds 3 baths2,057 sq. ft.
$375,000Active4 beds 3 baths2,057 sq. ft.18715 Lochridge Drive, Little Rock, AR 72201
MLS# 25045722Listed by: SMALL FEE REALTY - New
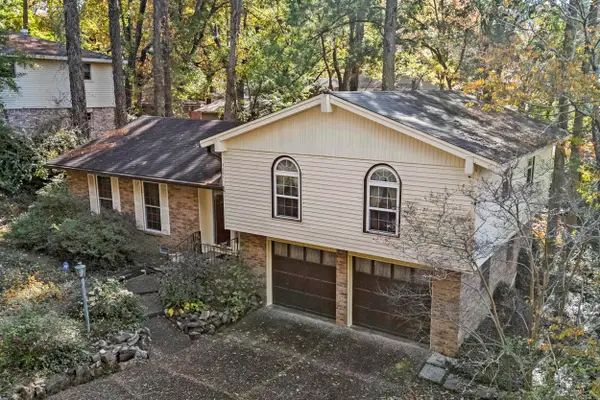 $174,999Active3 beds 2 baths1,667 sq. ft.
$174,999Active3 beds 2 baths1,667 sq. ft.7001 Archwood Dr, Little Rock, AR 72204
MLS# 25045712Listed by: PORCHLIGHT REALTY - New
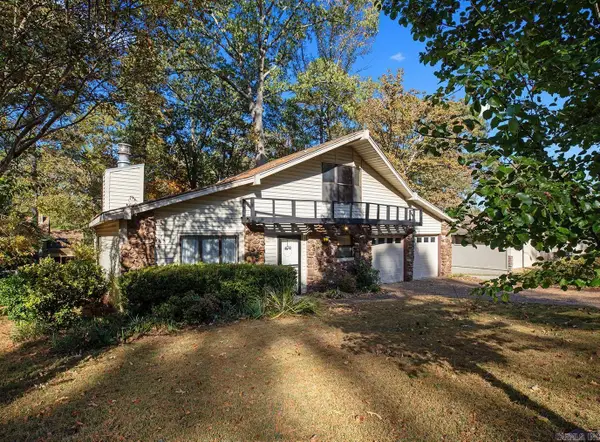 $220,000Active5 beds 3 baths2,490 sq. ft.
$220,000Active5 beds 3 baths2,490 sq. ft.7714 Standish Road, Little Rock, AR 72204
MLS# 25045704Listed by: REALTY ONE GROUP LOCK AND KEY - New
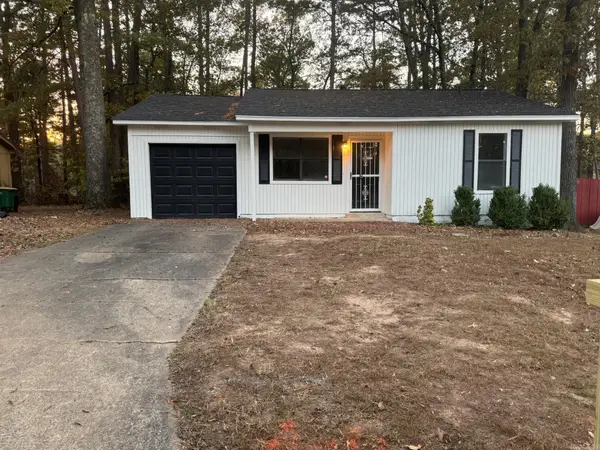 $135,000Active3 beds 1 baths1,136 sq. ft.
$135,000Active3 beds 1 baths1,136 sq. ft.2112 Singleton Court, Little Rock, AR 72204
MLS# 25045664Listed by: ULTRA PROPERTIES - Open Sun, 2 to 4pmNew
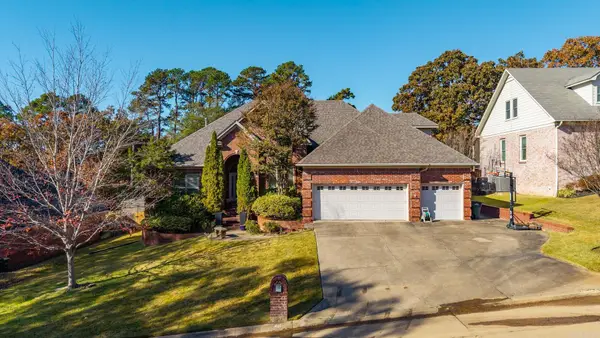 $519,000Active4 beds 3 baths3,444 sq. ft.
$519,000Active4 beds 3 baths3,444 sq. ft.4214 Stoneview Court, Little Rock, AR 72212
MLS# 25045676Listed by: JANET JONES COMPANY - New
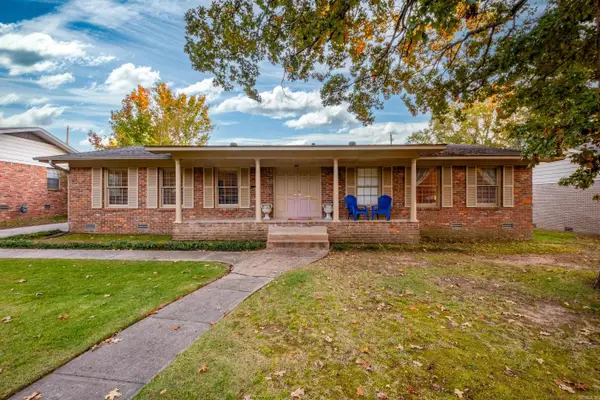 $240,000Active3 beds 2 baths2,013 sq. ft.
$240,000Active3 beds 2 baths2,013 sq. ft.623 Choctaw Circle, Little Rock, AR 72205
MLS# 25045644Listed by: JANET JONES COMPANY - New
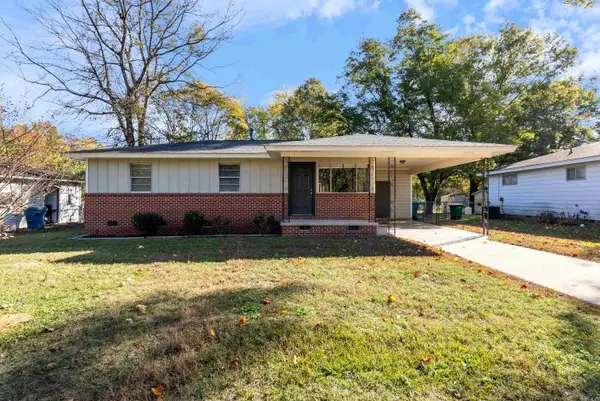 $105,000Active3 beds 1 baths912 sq. ft.
$105,000Active3 beds 1 baths912 sq. ft.105 Lancaster Rd, Little Rock, AR 72209
MLS# 25045620Listed by: EXP REALTY - New
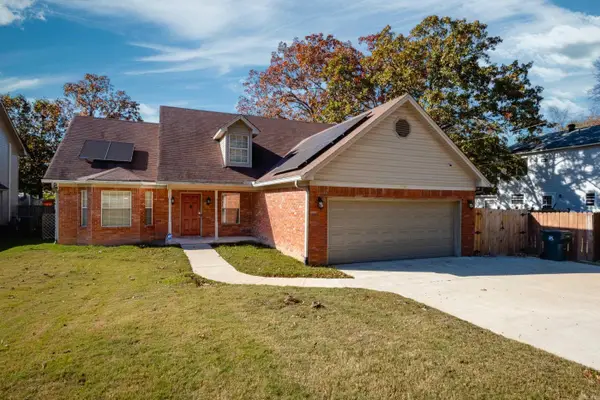 $348,900Active3 beds 3 baths2,326 sq. ft.
$348,900Active3 beds 3 baths2,326 sq. ft.14809 Cecil Drive, Little Rock, AR 72223
MLS# 25045623Listed by: CHARLOTTE JOHN COMPANY (LITTLE ROCK)
