16 Hickory Creek Drive, Little Rock, AR 72212
Local realty services provided by:ERA Doty Real Estate
16 Hickory Creek Drive,Little Rock, AR 72212
$1,249,000
- 5 Beds
- 5 Baths
- 5,667 sq. ft.
- Single family
- Active
Listed by: brandy harp
Office: jon underhill real estate
MLS#:25043860
Source:AR_CARMLS
Price summary
- Price:$1,249,000
- Price per sq. ft.:$220.4
- Monthly HOA dues:$495
About this home
Stunning home nestled behind the gates of prestigious Hickory Creek, where residents enjoy 24/7 guarded security, beautifully maintained streets, and access to a private pond and creek. This beautifully renovated five-bedroom, three-and-a-half-bath home is designed for both everyday living and effortless entertaining. Step inside to a grand two-story foyer with refinished hardwoods. Off the entry, a private office features custom built-ins, and the formal dining room includes a dry bar and Thermador warming drawer. The two-story great room boasts a coffered ceiling, new built-ins, and a wet bar with KitchenAid ice maker. The gourmet kitchen, fully renovated in 2019, features custom cabinetry, granite countertops, and high-end stainless appliances including a Thermador gas range with double ovens and Sub-Zero refrigerator. The main-level primary suite offers a sitting area, dual walk-in closets, jetted tub, frameless shower, and private water closet. Upstairs includes four bedrooms, two full baths, and a spacious game room. Additional highlights include new LED lighting and chandeliers throughout, fresh interior paint, and recently refinished hardwood flooring. Come see today!
Contact an agent
Home facts
- Year built:1994
- Listing ID #:25043860
- Added:60 day(s) ago
- Updated:January 02, 2026 at 03:39 PM
Rooms and interior
- Bedrooms:5
- Total bathrooms:5
- Full bathrooms:3
- Half bathrooms:2
- Living area:5,667 sq. ft.
Heating and cooling
- Cooling:Central Cool-Electric, Zoned Units
- Heating:Central Heat-Gas, Zoned Units
Structure and exterior
- Roof:Architectural Shingle
- Year built:1994
- Building area:5,667 sq. ft.
- Lot area:0.4 Acres
Utilities
- Water:Water Heater-Gas, Water-Public
- Sewer:Sewer-Public
Finances and disclosures
- Price:$1,249,000
- Price per sq. ft.:$220.4
- Tax amount:$11,190
New listings near 16 Hickory Creek Drive
- New
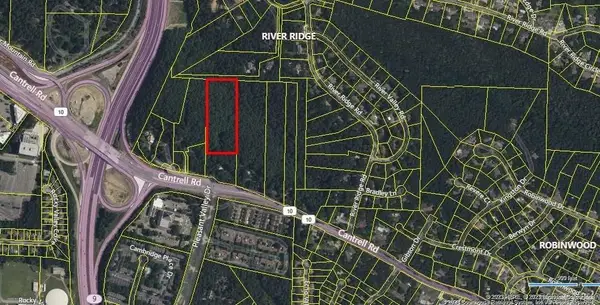 $67,000Active5.98 Acres
$67,000Active5.98 Acres10307 Cantrell Road, Little Rock, AR 72227
MLS# 26000163Listed by: ENGEL & VOLKERS - New
 $2,350,000Active3 beds 4 baths4,301 sq. ft.
$2,350,000Active3 beds 4 baths4,301 sq. ft.20597 Bellvue Drive, Little Rock, AR 72210
MLS# 26000150Listed by: ADKINS & ASSOCIATES REAL ESTATE - New
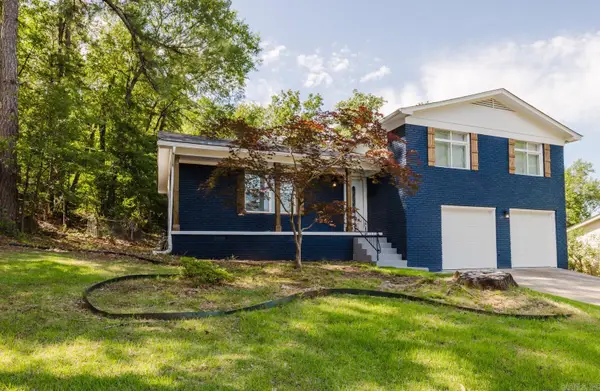 $249,999Active3 beds 3 baths1,846 sq. ft.
$249,999Active3 beds 3 baths1,846 sq. ft.41 Brookridge Drive, Little Rock, AR 72205
MLS# 26000148Listed by: KELLER WILLIAMS REALTY - New
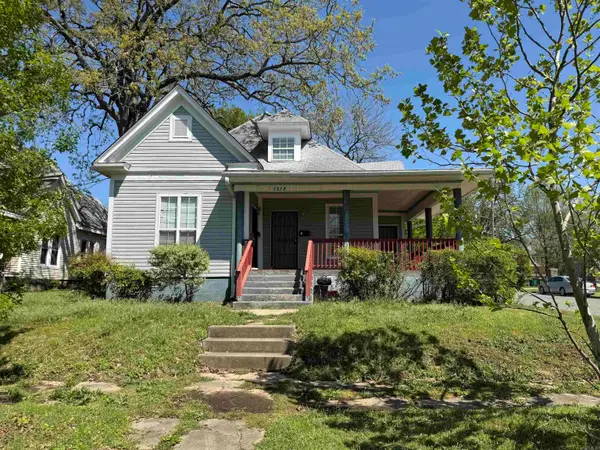 $199,000Active-- beds -- baths2,531 sq. ft.
$199,000Active-- beds -- baths2,531 sq. ft.Address Withheld By Seller, Little Rock, AR 72206
MLS# 26000144Listed by: RESOURCE REALTY - New
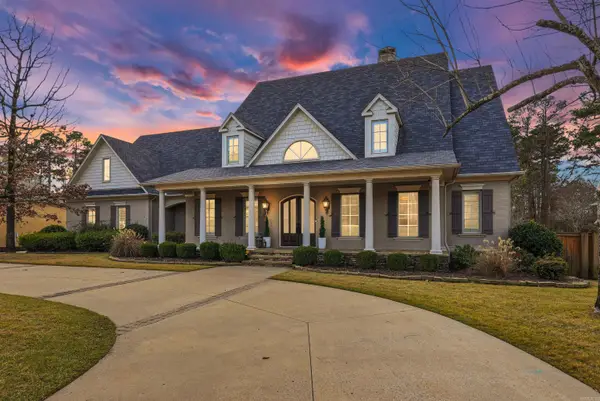 $1,299,900Active4 beds 5 baths5,108 sq. ft.
$1,299,900Active4 beds 5 baths5,108 sq. ft.40 Germay Court, Little Rock, AR 72223
MLS# 26000122Listed by: JON UNDERHILL REAL ESTATE - New
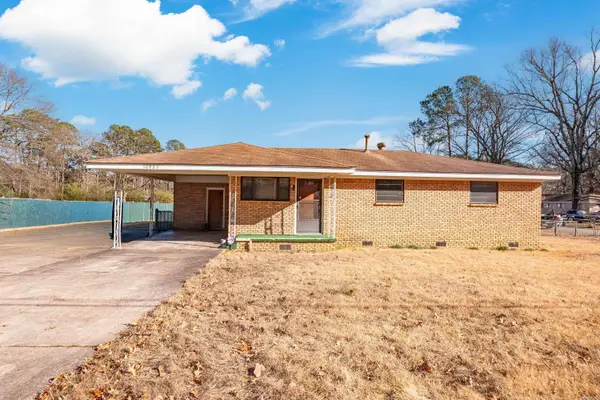 $160,000Active3 beds 1 baths1,375 sq. ft.
$160,000Active3 beds 1 baths1,375 sq. ft.10925 Legion Hut Road, Mabelvale, AR 72103
MLS# 26000123Listed by: KELLER WILLIAMS REALTY - Open Sat, 2 to 4pmNew
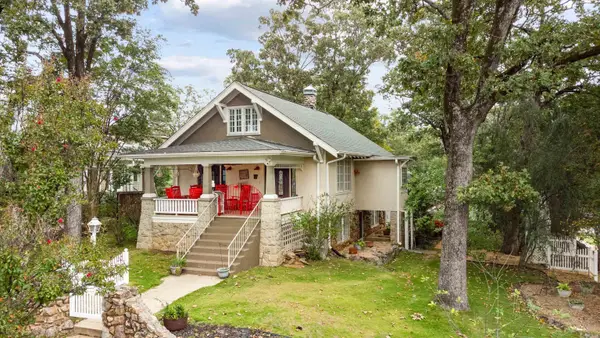 $599,000Active4 beds 3 baths2,863 sq. ft.
$599,000Active4 beds 3 baths2,863 sq. ft.501 N Palm Street, Little Rock, AR 72205
MLS# 26000117Listed by: KELLER WILLIAMS REALTY - New
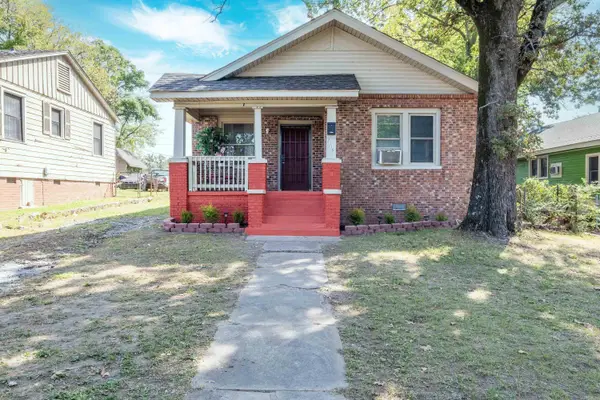 $130,000Active3 beds 1 baths1,148 sq. ft.
$130,000Active3 beds 1 baths1,148 sq. ft.2115 Mcalmont Street, Little Rock, AR 72206
MLS# 26000121Listed by: KELLER WILLIAMS REALTY - New
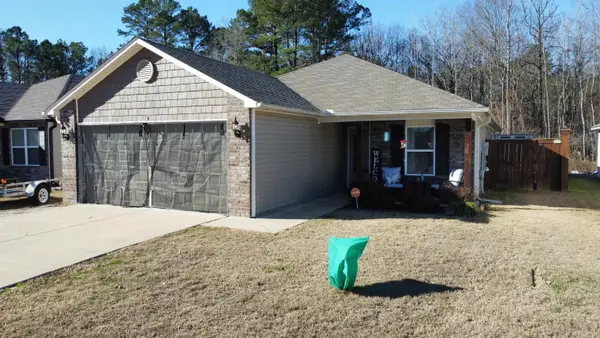 $275,000Active4 beds 2 baths1,672 sq. ft.
$275,000Active4 beds 2 baths1,672 sq. ft.Address Withheld By Seller, Mabelvale, AR 72103
MLS# 26000111Listed by: RESOURCE REALTY - New
 $245,000Active3 beds 2 baths1,507 sq. ft.
$245,000Active3 beds 2 baths1,507 sq. ft.22 Flourite Cove, Little Rock, AR 72212
MLS# 26000094Listed by: KELLER WILLIAMS REALTY
