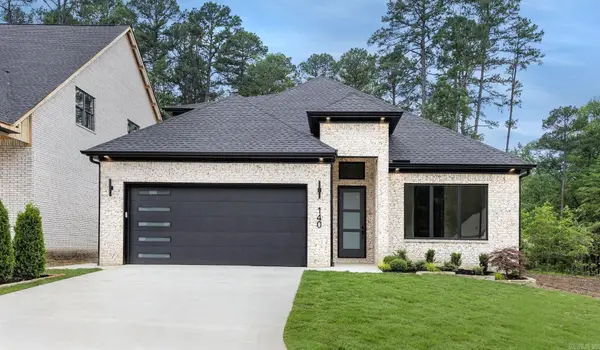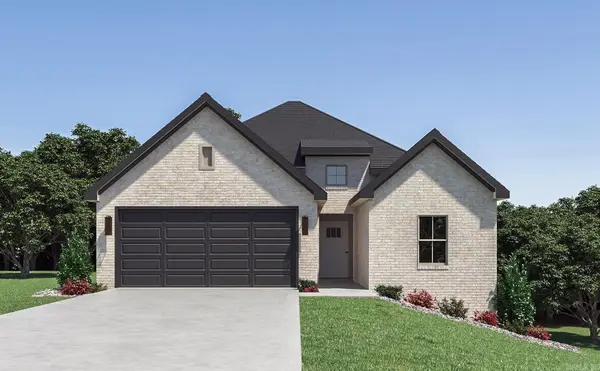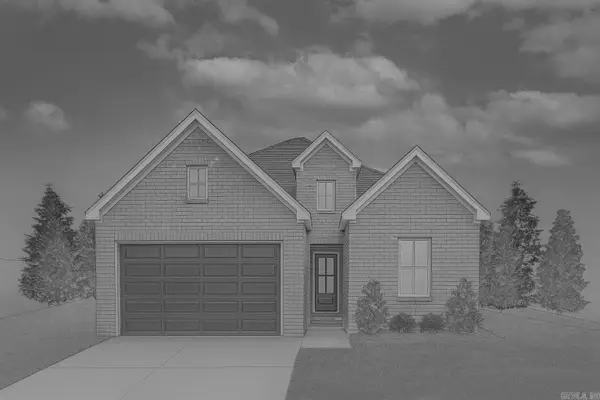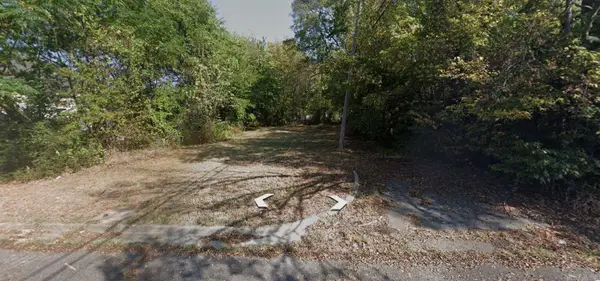1601 N Bryant Street #A-13, Little Rock, AR 72207
Local realty services provided by:ERA Doty Real Estate
1601 N Bryant Street #A-13,Little Rock, AR 72207
$100,000
- 3 Beds
- 2 Baths
- 1,310 sq. ft.
- Condominium
- Active
Listed by:yanyan xie
Office:keller williams realty
MLS#:25035055
Source:AR_CARMLS
Price summary
- Price:$100,000
- Price per sq. ft.:$76.34
- Monthly HOA dues:$350
About this home
This beautifully remodeled 3-bedroom, 2-bathroom condominium on the first floor perfectly combines convenience and modern elegance within a secure, gated community in desirable Midtown area. Step into spacious living areas adorned with stylish vinyl flooring throughout. The kitchen has stunning granite countertops, a stainless steel electric range, a newer dishwasher, and a cozy breakfast area. The oversized master bedroom features an en-suite bathroom with an elegant tiled floor, a beautifully tiled shower, a granite countertop and walk-in closet. Two guest bedrooms share a newly updated bathroom. The patio offers an ideal retreat for unwinding and enjoying your morning coffee. Enjoy resort-style amenities with access to a clubhouse and picnic area, along with an indoor swimming pool and exercise room, all while avoiding the hassle of yard work. The HOA fee includes water, trash, and termite control—no exterior maintenance required! Recent updates also include fresh paint, newer light fixtures, newer blinds, and a newer efficient AC. Don't miss this chance to own a piece of paradise; schedule your showing today!
Contact an agent
Home facts
- Year built:1974
- Listing ID #:25035055
- Added:1 day(s) ago
- Updated:September 03, 2025 at 11:05 PM
Rooms and interior
- Bedrooms:3
- Total bathrooms:2
- Full bathrooms:2
- Living area:1,310 sq. ft.
Heating and cooling
- Cooling:Central Cool-Electric
- Heating:Central Heat-Electric, Heat Pump
Structure and exterior
- Roof:3 Tab Shingles, Composition
- Year built:1974
- Building area:1,310 sq. ft.
Schools
- High school:Central
- Middle school:Pulaski Heights
- Elementary school:Brady
Utilities
- Water:Water-Public
- Sewer:Sewer-Public
Finances and disclosures
- Price:$100,000
- Price per sq. ft.:$76.34
- Tax amount:$1,092
New listings near 1601 N Bryant Street #A-13
- New
 $599,900Active4 beds 3 baths2,750 sq. ft.
$599,900Active4 beds 3 baths2,750 sq. ft.140 Calion Court, Little Rock, AR 72223
MLS# 25035401Listed by: CHENAL PROPERTIES, INC. - New
 $435,000Active4 beds 2 baths2,037 sq. ft.
$435,000Active4 beds 2 baths2,037 sq. ft.1109 Nix Road, Little Rock, AR 72223
MLS# 25035402Listed by: BLUE TREE REALTY - New
 $440,000Active4 beds 2 baths2,037 sq. ft.
$440,000Active4 beds 2 baths2,037 sq. ft.1115 Nix Road, Little Rock, AR 72223
MLS# 25035409Listed by: BLUE TREE REALTY - New
 $205,000Active3 beds 2 baths1,324 sq. ft.
$205,000Active3 beds 2 baths1,324 sq. ft.19101 Oaklawn Cove, Little Rock, AR 72065
MLS# 25035390Listed by: MCDANIEL & CO. REALTORS - HENSLEY - New
 $130,000Active3 beds 2 baths1,623 sq. ft.
$130,000Active3 beds 2 baths1,623 sq. ft.Address Withheld By Seller, Little Rock, AR 72204
MLS# 25035395Listed by: MAYVEN REALTY GROUP - New
 $435,000Active4 beds 2 baths2,037 sq. ft.
$435,000Active4 beds 2 baths2,037 sq. ft.1105 Nix Road, Little Rock, AR 72223
MLS# 25035398Listed by: BLUE TREE REALTY  $21,000Active0.1 Acres
$21,000Active0.1 AcresAddress Withheld By Seller, Little Rock, AR 72202
MLS# 25029330Listed by: HAYBAR REALTY- New
 $345,000Active3 beds 3 baths2,354 sq. ft.
$345,000Active3 beds 3 baths2,354 sq. ft.15 Rocky Valley Cove, Little Rock, AR 72212
MLS# 25035336Listed by: CRYE-LEIKE REALTORS KANIS BRANCH - New
 $369,000Active3 beds 2 baths2,209 sq. ft.
$369,000Active3 beds 2 baths2,209 sq. ft.12160 Rivercrest Drive, Little Rock, AR 72212
MLS# 25035323Listed by: CHARLOTTE JOHN COMPANY (LITTLE ROCK) - Open Sun, 2 to 4pmNew
 $396,500Active3 beds 2 baths1,859 sq. ft.
$396,500Active3 beds 2 baths1,859 sq. ft.2314 Gordon Road, Little Rock, AR 72223
MLS# 25035278Listed by: CAPITAL SOTHEBY'S INTERNATIONAL REALTY
