1606 N Polk Street, Little Rock, AR 72207
Local realty services provided by:ERA Doty Real Estate
1606 N Polk Street,Little Rock, AR 72207
$685,000
- 3 Beds
- 2 Baths
- 2,329 sq. ft.
- Single family
- Active
Listed by: ashley east
Office: jon underhill real estate
MLS#:25045364
Source:AR_CARMLS
Price summary
- Price:$685,000
- Price per sq. ft.:$294.12
About this home
Welcome to this charming, meticulously maintained bungalow in the heart of the Heights! Thoughtfully updated with a stunning addition in 2010, this single-level home blends timeless character with modern comfort. Relax on the inviting front porch (2021) overlooking the meticulously landscaped yard, or entertain in the idyllic backyard retreat. Inside, discover two spacious living areas, a formal dining room, and a large chef’s kitchen featuring an expansive island — perfect for gatherings. The private primary suite offers a newly renovated spa-like bath, while two generous guest bedrooms share a stylish hall bath. Abundant natural light pours through newly installed windows. Located adjacent from one of most awarded public elementary schools in Little Rock, Forest Park offers a wonderful educational opportunity as well as a lovely setting for neighborhood families to play and mingle. Additional features include a two-car garage plus a separate golf cart/storage garage for all your toys and gear. The alley entry garage allows for ease of utilities and valuable privacy. Perfect for entertaining, relaxing, and enjoying the best of Heights living! *Agents see remarks*
Contact an agent
Home facts
- Year built:1945
- Listing ID #:25045364
- Added:43 day(s) ago
- Updated:December 27, 2025 at 03:28 PM
Rooms and interior
- Bedrooms:3
- Total bathrooms:2
- Full bathrooms:2
- Living area:2,329 sq. ft.
Heating and cooling
- Cooling:Central Cool-Electric
- Heating:Central Heat-Gas
Structure and exterior
- Roof:Architectural Shingle
- Year built:1945
- Building area:2,329 sq. ft.
- Lot area:0.16 Acres
Schools
- High school:Central
- Middle school:Pulaski Heights
- Elementary school:Forest Park
Utilities
- Water:Water-Public
- Sewer:Sewer-Public
Finances and disclosures
- Price:$685,000
- Price per sq. ft.:$294.12
- Tax amount:$4,783 (2025)
New listings near 1606 N Polk Street
- New
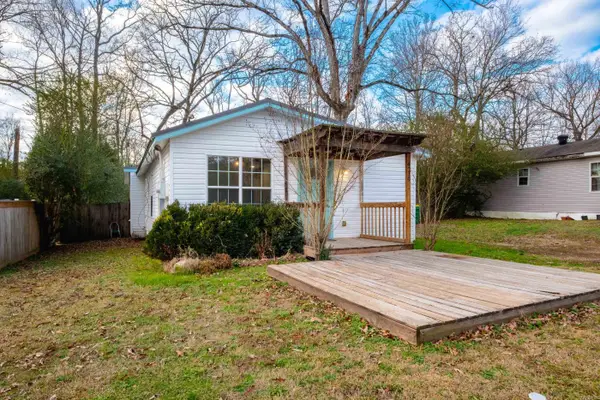 $107,000Active2 beds 1 baths834 sq. ft.
$107,000Active2 beds 1 baths834 sq. ft.4214 Marsh Road, Little Rock, AR 72210
MLS# 25049955Listed by: CHARLOTTE JOHN COMPANY (LITTLE ROCK) - New
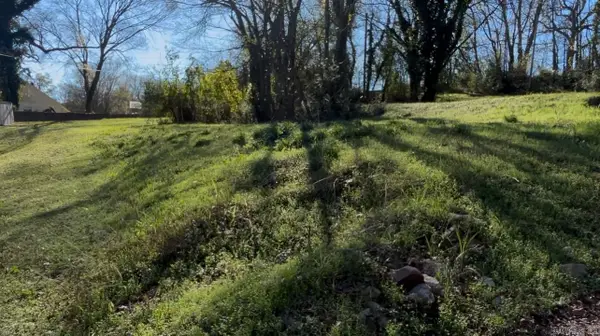 $7,000Active0.16 Acres
$7,000Active0.16 AcresAddress Withheld By Seller, Little Rock, AR 72206
MLS# 25049939Listed by: CRYE-LEIKE REALTORS NLR BRANCH - New
 $225,000Active3 beds 2 baths1,750 sq. ft.
$225,000Active3 beds 2 baths1,750 sq. ft.6804 Sandpiper Drive, Little Rock, AR 72205
MLS# 25049940Listed by: KELLER WILLIAMS REALTY - New
 $120,000Active3 beds 2 baths1,432 sq. ft.
$120,000Active3 beds 2 baths1,432 sq. ft.1023 Booker Street, Little Rock, AR 72204
MLS# 25049927Listed by: KELLER WILLIAMS REALTY - New
 $120,000Active3 beds 2 baths1,485 sq. ft.
$120,000Active3 beds 2 baths1,485 sq. ft.1019 Booker Street, Little Rock, AR 72204
MLS# 25049922Listed by: KELLER WILLIAMS REALTY - New
 $539,900Active3 beds 3 baths2,475 sq. ft.
$539,900Active3 beds 3 baths2,475 sq. ft.67 Mountain Brook Road, Little Rock, AR 72223
MLS# 25049923Listed by: ARKANSAS LAND & REALTY, INC. - New
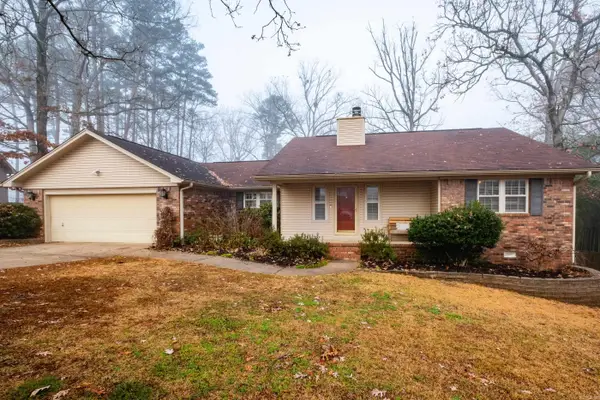 $315,000Active3 beds 2 baths2,114 sq. ft.
$315,000Active3 beds 2 baths2,114 sq. ft.14707 Woodcreek Drive, Little Rock, AR 72211
MLS# 25049904Listed by: MOVE REALTY - New
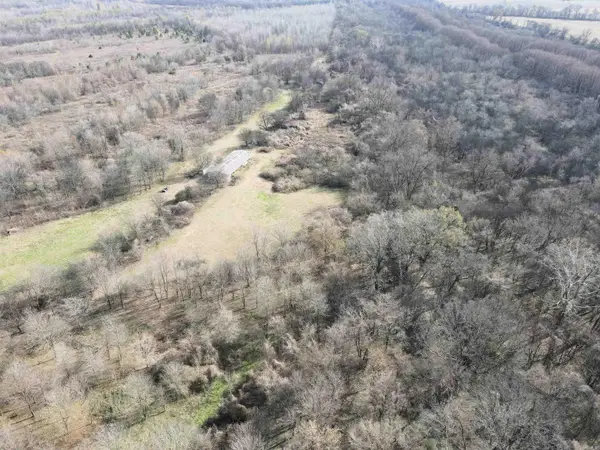 $896,000Active280 Acres
$896,000Active280 Acres000 Case Road, Little Rock, AR 72206
MLS# 25049901Listed by: MIDWEST LAND GROUP, LLC - Open Sun, 2 to 4pmNew
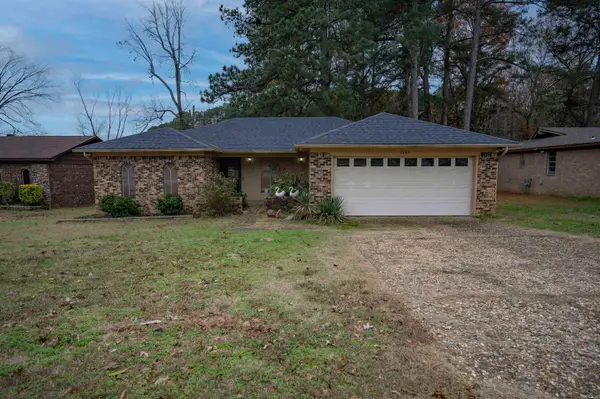 $169,000Active3 beds 2 baths1,612 sq. ft.
$169,000Active3 beds 2 baths1,612 sq. ft.Address Withheld By Seller, Little Rock, AR 72205
MLS# 25049880Listed by: CRYE-LEIKE REALTORS NLR BRANCH - New
 $274,900Active3 beds 2 baths1,547 sq. ft.
$274,900Active3 beds 2 baths1,547 sq. ft.13619 Woodbrook Drive, Little Rock, AR 72211
MLS# 25049884Listed by: THE SUMBLES TEAM KELLER WILLIAMS REALTY
