16920 Valley Falls Drive, Little Rock, AR 72223
Local realty services provided by:ERA TEAM Real Estate
16920 Valley Falls Drive,Little Rock, AR 72223
$2,997,500
- 6 Beds
- 10 Baths
- 8,873 sq. ft.
- Single family
- Active
Listed by: brandy harp
Office: jon underhill real estate
MLS#:25036428
Source:AR_CARMLS
Price summary
- Price:$2,997,500
- Price per sq. ft.:$337.82
- Monthly HOA dues:$192
About this home
Stunning estate tucked within the prestigious gated neighborhood of Valley Falls Estates. Situated on nearly an acre, this home was reimagined in 2022 with a complete renovation blending timeless architecture with modern excellence. A two-story entry opens to the dining and great room. A hearth room is open to a chef’s kitchen boasting Thermador appliances: built-in coffee maker, gas range, convection & steam ovens, microwave, two dishwashers, a 92-bottle wine tower, & Sonic ice machine, along with dual islands, custom cabinetry & built-in dual refrigerators, freezer. The main-level primary suite offers a spa bath with infrared sauna, dual vanities, makeup space, sitting room, & a spacious closet. A guest bedroom suite is also on the main level. Upstairs features four bedroom suites, a game room with wet bar, half bath, & home gym. Enjoy the outdoor retreat featuring a new pool and spa with heater & chiller, cool decking, sport court for pickleball & b-ball, firepit, composite decking, plus more. Features include new Pella windows/doors, 3 laundry services, spray-foam insulation, Control 4 home automation, new roof, and new HVAC/ductwork with individual bedroom climate control.
Contact an agent
Home facts
- Year built:2002
- Listing ID #:25036428
- Added:161 day(s) ago
- Updated:February 19, 2026 at 03:34 PM
Rooms and interior
- Bedrooms:6
- Total bathrooms:10
- Full bathrooms:7
- Half bathrooms:3
- Living area:8,873 sq. ft.
Heating and cooling
- Cooling:Central Cool-Electric, Mini Split, Zoned Units
- Heating:Central Heat-Gas, Mini Split, Zoned Units
Structure and exterior
- Roof:Architectural Shingle
- Year built:2002
- Building area:8,873 sq. ft.
- Lot area:0.96 Acres
Schools
- High school:Joe T Robinson
- Middle school:Joe T Robinson
- Elementary school:Chenal
Utilities
- Water:Water Heater-Gas, Water-Public
- Sewer:Sewer-Public
Finances and disclosures
- Price:$2,997,500
- Price per sq. ft.:$337.82
- Tax amount:$18,312 (2025)
New listings near 16920 Valley Falls Drive
- New
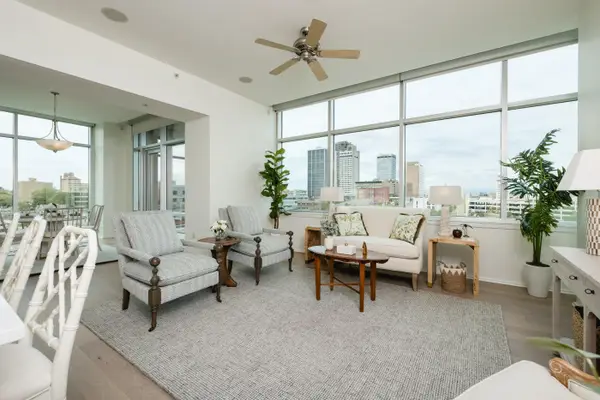 $378,500Active2 beds 2 baths1,535 sq. ft.
$378,500Active2 beds 2 baths1,535 sq. ft.300 E Third #607 #607, Little Rock, AR 72201
MLS# 26006376Listed by: KELLER WILLIAMS REALTY - New
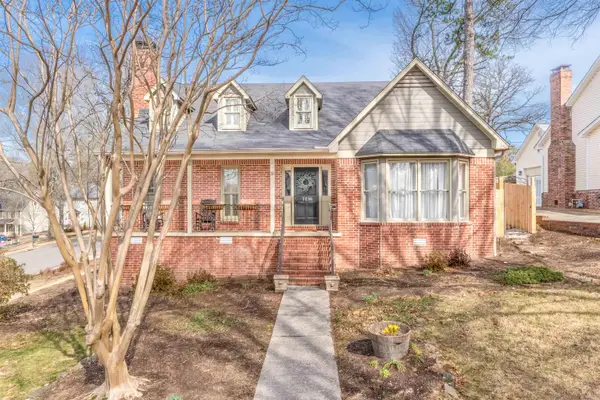 $410,000Active4 beds 3 baths2,364 sq. ft.
$410,000Active4 beds 3 baths2,364 sq. ft.10 St. Thomas Ct., Little Rock, AR 72211
MLS# 26006373Listed by: CBRPM GROUP - Open Sun, 2 to 4pmNew
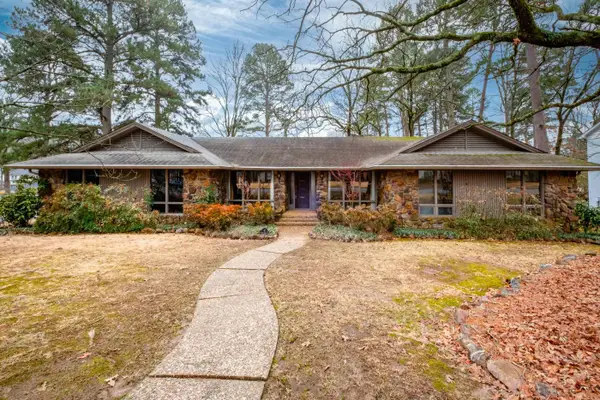 $550,000Active5 beds 5 baths3,622 sq. ft.
$550,000Active5 beds 5 baths3,622 sq. ft.91 Pebble Beach Drive, Little Rock, AR 72212
MLS# 26006366Listed by: CHARLOTTE JOHN COMPANY (LITTLE ROCK) - New
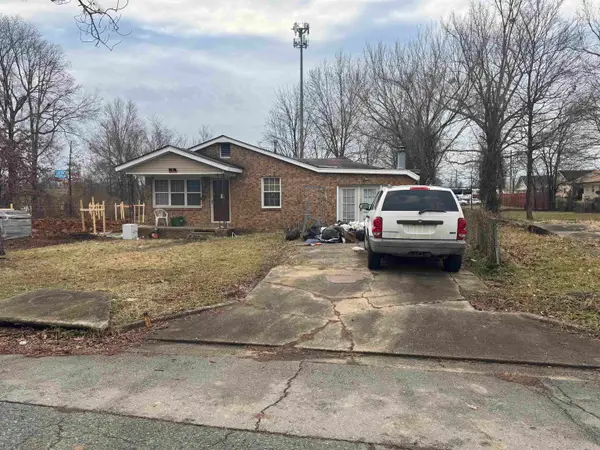 $84,500Active3 beds 2 baths2,000 sq. ft.
$84,500Active3 beds 2 baths2,000 sq. ft.Address Withheld By Seller, Little Rock, AR 72206
MLS# 26006358Listed by: VYLLA HOME - New
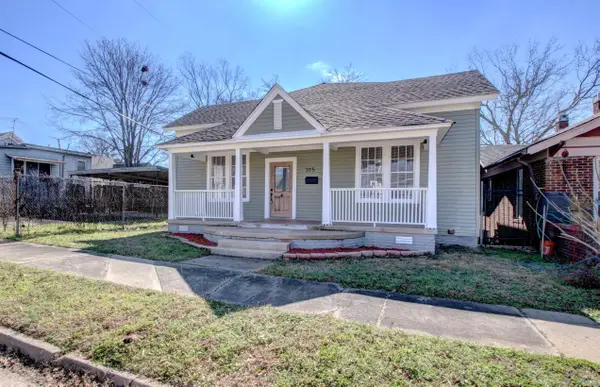 $234,000Active3 beds 2 baths1,717 sq. ft.
$234,000Active3 beds 2 baths1,717 sq. ft.315 W 22nd Street, Little Rock, AR 72206
MLS# 26006350Listed by: MID SOUTH REALTY - New
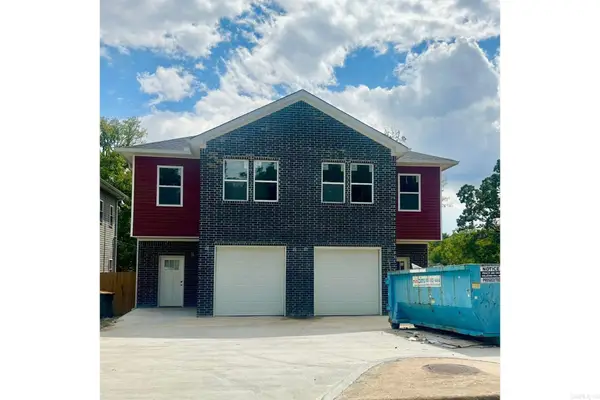 $405,000Active6 beds 6 baths2,600 sq. ft.
$405,000Active6 beds 6 baths2,600 sq. ft.3309 W 15th Street, Little Rock, AR 72204
MLS# 26006352Listed by: SSD REALTY GROUP - New
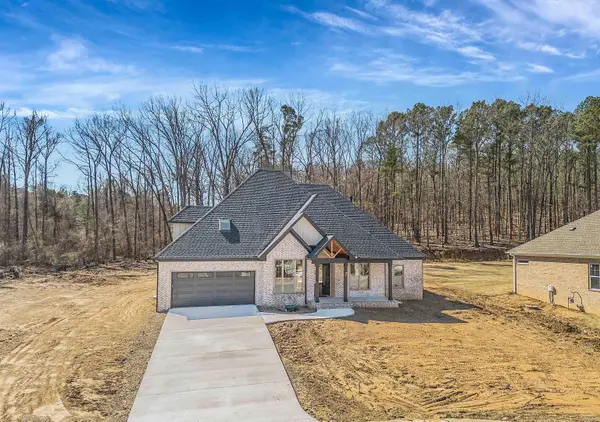 $599,000Active4 beds 4 baths2,935 sq. ft.
$599,000Active4 beds 4 baths2,935 sq. ft.7 West Lake Lane, Little Rock, AR 72210
MLS# 26006331Listed by: CRYE-LEIKE REALTORS MAUMELLE - New
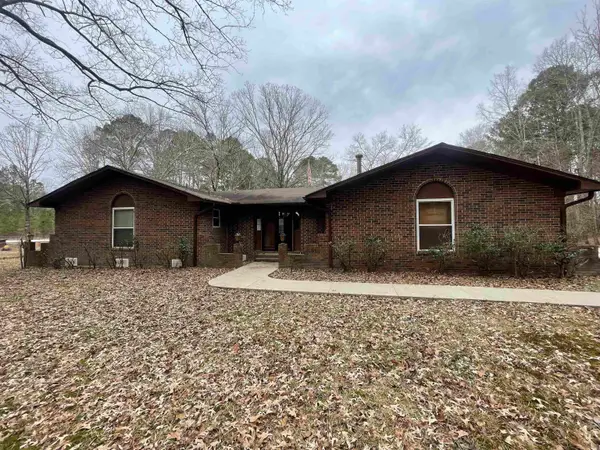 $190,000Active3 beds 2 baths2,023 sq. ft.
$190,000Active3 beds 2 baths2,023 sq. ft.1824 Arabian Lane, Little Rock, AR 72206
MLS# 26006329Listed by: EXP REALTY - New
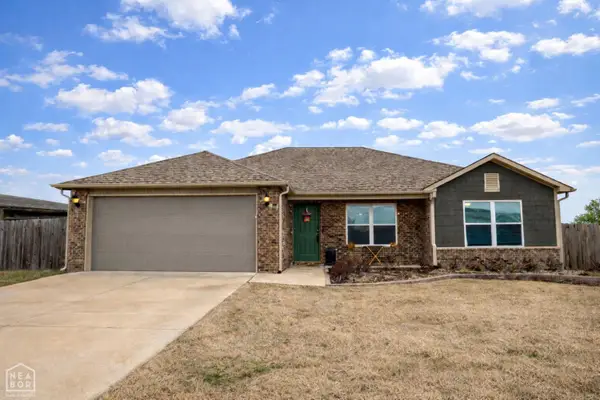 $220,000Active3 beds 2 baths1,436 sq. ft.
$220,000Active3 beds 2 baths1,436 sq. ft.101 Ellis Drive, Brookland, AR 72417
MLS# 10127761Listed by: CENTURY 21 PORTFOLIO - Open Sun, 2 to 4pmNew
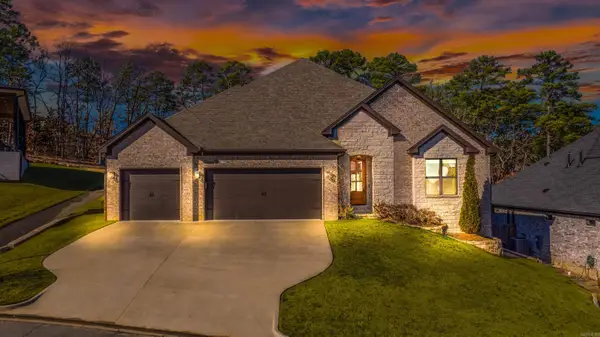 $625,000Active4 beds 3 baths3,150 sq. ft.
$625,000Active4 beds 3 baths3,150 sq. ft.112 Caurel Circle, Little Rock, AR 72223
MLS# 26006297Listed by: LPT REALTY

