17 Glenleigh Drive, Little Rock, AR 72227
Local realty services provided by:ERA TEAM Real Estate
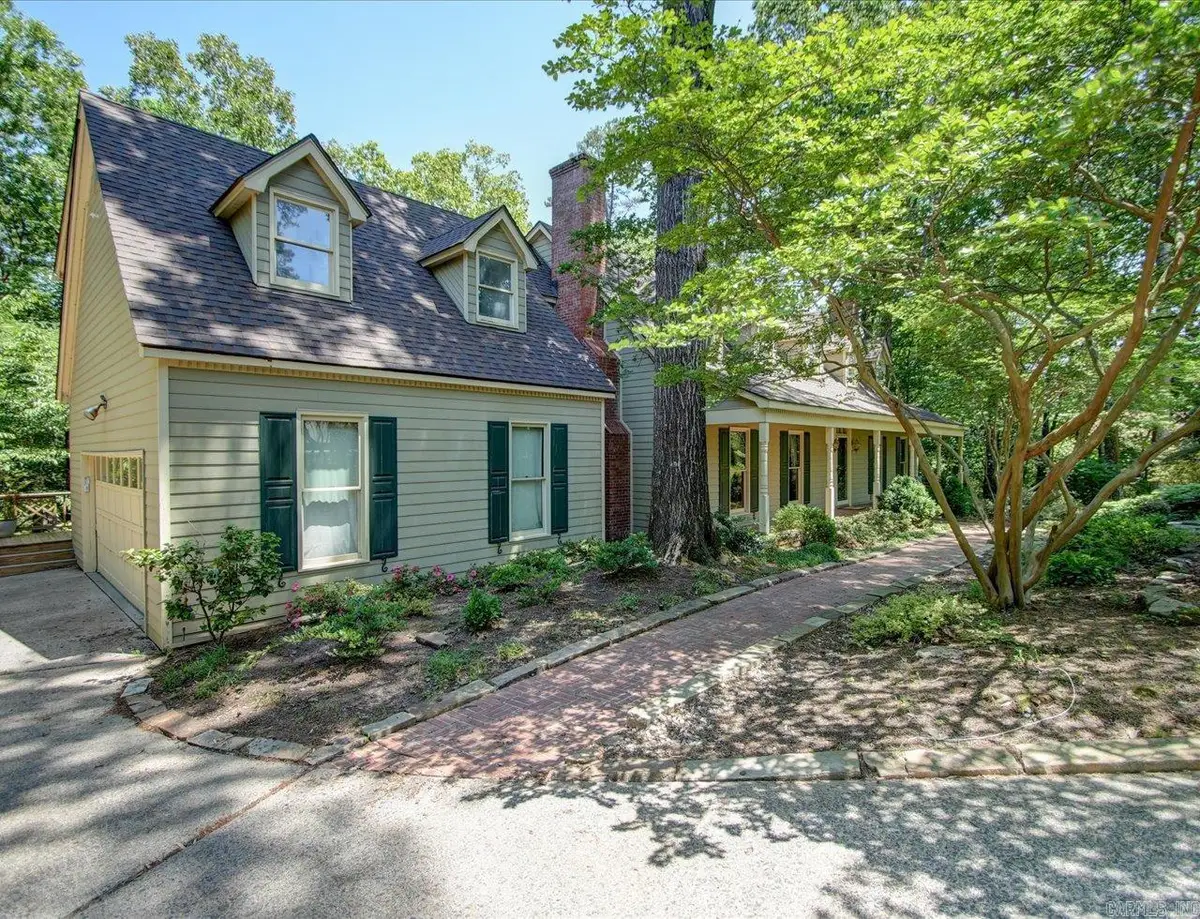
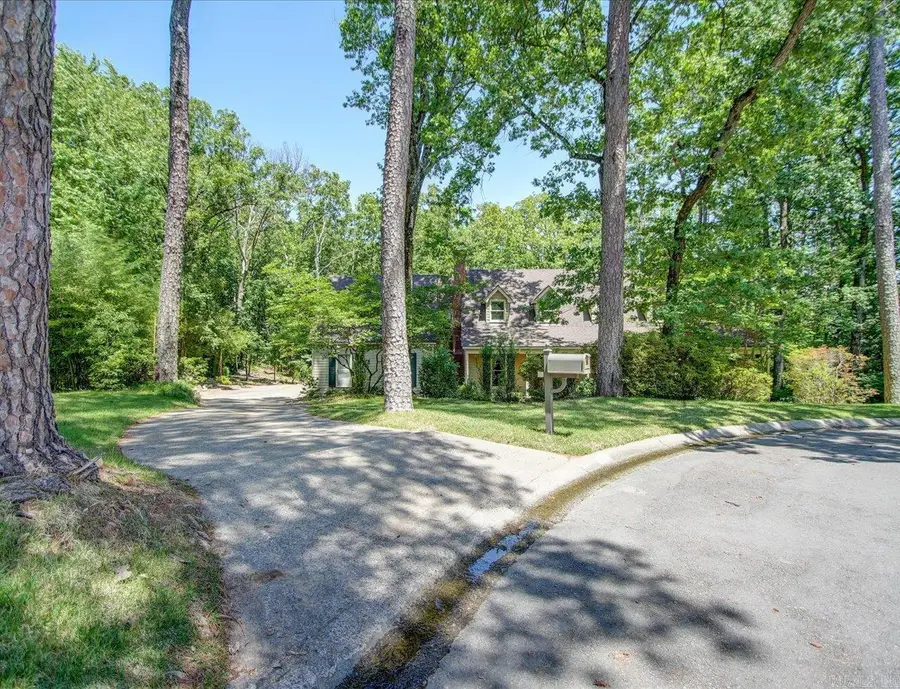

17 Glenleigh Drive,Little Rock, AR 72227
$530,000
- 4 Beds
- 3 Baths
- 3,320 sq. ft.
- Single family
- Active
Listed by:tonia rollins
Office:mckimmey associates realtors nlr
MLS#:25017824
Source:AR_CARMLS
Price summary
- Price:$530,000
- Price per sq. ft.:$159.64
About this home
Are you a covered porch swing or lounging on the deck person? The house has both. Deck covers entire backside of house with a beautiful woodland view. There have been several new improvements in last two months...new architectural shingled roof, carpet, dishwasher & paint throughout. Hardwood flooring in kitchen, dining spaces&greatroom. The floorplan is ideal for entertaining. All of the bedrooms are upstairs with a Jack N Jill bathroom and one private bathroom. Built ins galore throughout home. Two woodburning fireplaces in the den and greatroom. Formal dining room, breakfast nook and kitchen has view of backyard. House is being sold "AS-IS" only and bank form is required on all offers in addition to state forms. Please allow 3-5 business days for all offers to be reviewed. Seller will ONLY pay for Deed Prep and Property Taxes. Any other customary seller expenses for example seller closing fee, title policy, termite policy, etc. will be a buyer's expense unless otherwise specified in offer. All offers must be accompanied by Prequal/POF letter, copy of earnest money check made out to McKimmey Associates, REALTORS. NO contingency offers. House is being sold "AS-IS"
Contact an agent
Home facts
- Year built:1982
- Listing Id #:25017824
- Added:105 day(s) ago
- Updated:August 20, 2025 at 02:21 PM
Rooms and interior
- Bedrooms:4
- Total bathrooms:3
- Full bathrooms:2
- Half bathrooms:1
- Living area:3,320 sq. ft.
Heating and cooling
- Cooling:Central Cool
- Heating:Central Heat-Unspecified
Structure and exterior
- Roof:Architectural Shingle
- Year built:1982
- Building area:3,320 sq. ft.
- Lot area:1.02 Acres
Utilities
- Water:Water-Public
- Sewer:Sewer-Public
Finances and disclosures
- Price:$530,000
- Price per sq. ft.:$159.64
- Tax amount:$6,600 (2024)
New listings near 17 Glenleigh Drive
- New
 $187,000Active3 beds 2 baths1,254 sq. ft.
$187,000Active3 beds 2 baths1,254 sq. ft.10 Penny Lane, Alexander, AR 72002
MLS# 25033325Listed by: BAXLEY-PENFIELD-MOUDY REALTORS - New
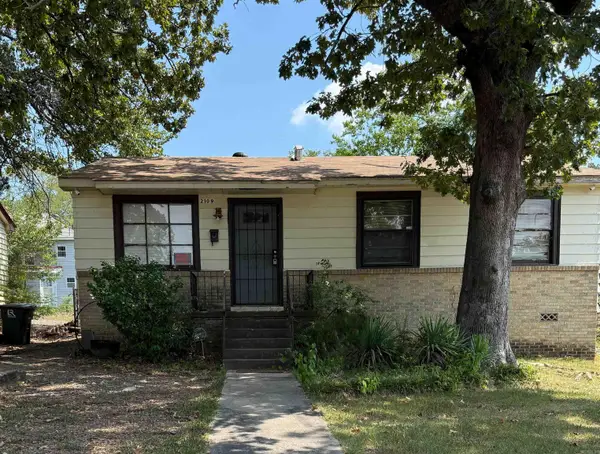 $55,000Active3 beds 2 baths1,191 sq. ft.
$55,000Active3 beds 2 baths1,191 sq. ft.2109 Brown Street, Little Rock, AR 72204
MLS# 25033314Listed by: MID SOUTH REALTY - New
 $25,000Active0 Acres
$25,000Active0 AcresN Hughes St., Little Rock, AR 72205
MLS# 25033313Listed by: CRYE-LEIKE REALTORS MAUMELLE - New
 $169,000Active3 beds 2 baths1,118 sq. ft.
$169,000Active3 beds 2 baths1,118 sq. ft.9802 Temple Drive, Little Rock, AR 72205
MLS# 25033283Listed by: KELLER WILLIAMS REALTY - New
 $150,000Active3 beds 2 baths1,681 sq. ft.
$150,000Active3 beds 2 baths1,681 sq. ft.7009 Guinevere Drive, Little Rock, AR 72209
MLS# 25033285Listed by: EXP REALTY - New
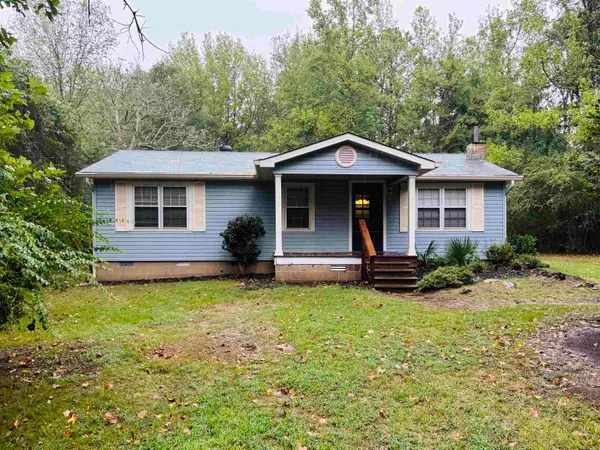 $175,000Active3 beds 1 baths1,000 sq. ft.
$175,000Active3 beds 1 baths1,000 sq. ft.3524 Rocky Lane, Little Rock, AR 72210
MLS# 25033271Listed by: FIRST NATIONAL REALTY - New
 $1,095,000Active3 beds 3 baths3,546 sq. ft.
$1,095,000Active3 beds 3 baths3,546 sq. ft.31 La Scala Court, Little Rock, AR 72212
MLS# 25033262Listed by: ARKANSAS LAND & REALTY, INC. - New
 $220,000Active5 beds 3 baths2,007 sq. ft.
$220,000Active5 beds 3 baths2,007 sq. ft.1800 S Monroe Street, Little Rock, AR 72204
MLS# 25033266Listed by: MCGRAW REALTORS - BENTON - New
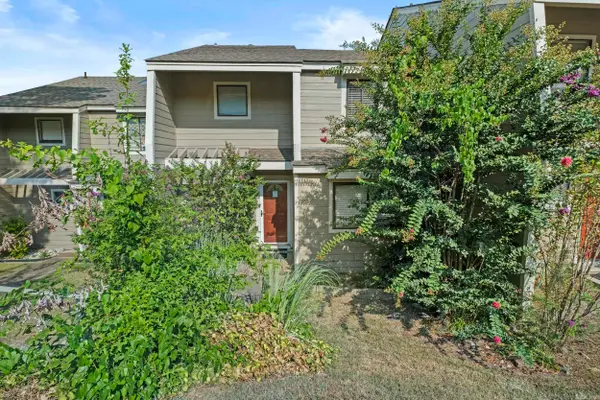 $120,000Active3 beds 3 baths1,344 sq. ft.
$120,000Active3 beds 3 baths1,344 sq. ft.2001 Reservoir Road #22, Little Rock, AR 72227
MLS# 25033201Listed by: IREALTY ARKANSAS - SHERWOOD  $45,000Pending4 beds 2 baths1,620 sq. ft.
$45,000Pending4 beds 2 baths1,620 sq. ft.2111 Bragg Street, Little Rock, AR 72206
MLS# 25033163Listed by: RE/MAX ELITE
