1703 Crested Butte Circle, Little Rock, AR 72210
Local realty services provided by:ERA TEAM Real Estate
1703 Crested Butte Circle,Little Rock, AR 72210
$640,000
- 3 Beds
- 3 Baths
- 3,223 sq. ft.
- Single family
- Active
Listed by: donna dailey
Office: janet jones company
MLS#:25032629
Source:AR_CARMLS
Price summary
- Price:$640,000
- Price per sq. ft.:$198.57
- Monthly HOA dues:$58.33
About this home
Meticulously maintained one owner custom built home on 3.15 acres. If you have pictured yourself sitting on your back porch looking out over private woods watching wildlife and enjoying nature, this is your chance! Quality finishes and attention to detail await you in this serene setting and home. Gourmet kitchen with soft close painted wood cabinets by Duke cabinets and gorgeous slab granite countertops, stainless appliances. Kitchen opens to great room with fireplace and wall of windows overlooking covered back porch and back yard. Sitting room off Kitchen could also be breakfast room. Formal dining room off foyer. Primary bedroom with wall of windows that brings the outside in. Spa like bath with separate vanities, soaking tub, shower, spacious closet, powder room. Two additional bedrooms apart share beautiful full bath with tub/shower and custom vanity. Attached 27.2 x 17.9 heated and cooled shop could be gameroom or media room. Shop is included in square footage. Finished out with unstained concrete floor. Generator. This is truly a special home with designer touches.
Contact an agent
Home facts
- Year built:2010
- Listing ID #:25032629
- Added:144 day(s) ago
- Updated:January 07, 2026 at 03:34 PM
Rooms and interior
- Bedrooms:3
- Total bathrooms:3
- Full bathrooms:2
- Half bathrooms:1
- Living area:3,223 sq. ft.
Heating and cooling
- Cooling:Central Cool-Electric
- Heating:Central Heat-Electric
Structure and exterior
- Roof:Architectural Shingle
- Year built:2010
- Building area:3,223 sq. ft.
- Lot area:3.15 Acres
Schools
- High school:Joe T Robinson
- Middle school:Joe T Robinson
- Elementary school:Chenal
Utilities
- Water:Water Heater-Electric, Water-Public
- Sewer:Septic
Finances and disclosures
- Price:$640,000
- Price per sq. ft.:$198.57
- Tax amount:$4,408 (2024)
New listings near 1703 Crested Butte Circle
- New
 $16,500Active0.14 Acres
$16,500Active0.14 Acres3924 W 11th Street, Little Rock, AR 72204
MLS# 26000984Listed by: CENTURY 21 UNITED - New
 $14,000Active0.17 Acres
$14,000Active0.17 Acres1010 Rice Street, Little Rock, AR 72202
MLS# 26000949Listed by: THE LEGACY TEAM - New
 $70,000Active5.04 Acres
$70,000Active5.04 Acres000 Sartin Cove, Little Rock, AR 72206
MLS# 26000951Listed by: ALL AROUND REAL ESTATE - New
 $780,000Active5 beds 6 baths3,288 sq. ft.
$780,000Active5 beds 6 baths3,288 sq. ft.6700 Hawthorne Road, Little Rock, AR 72207
MLS# 26000957Listed by: JANET JONES COMPANY - New
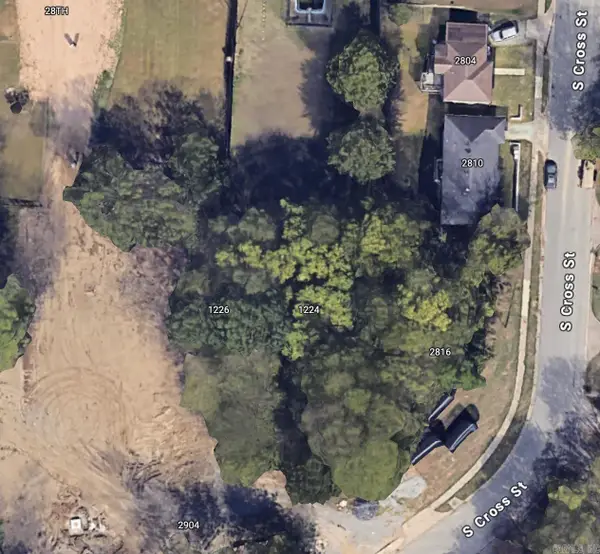 $10,000Active0.28 Acres
$10,000Active0.28 Acres2816 S Cross Street, Little Rock, AR 72206
MLS# 26000918Listed by: RACKLEY REALTY - New
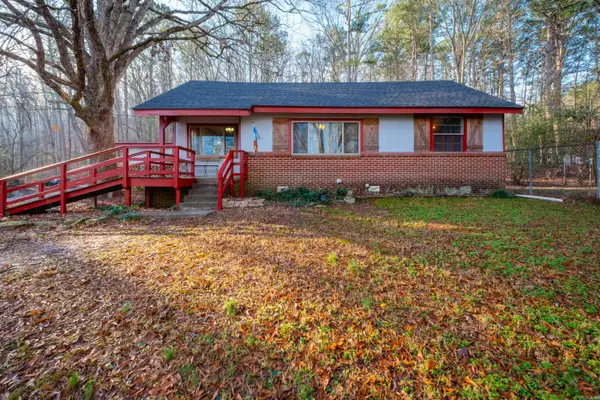 $189,000Active2 beds 1 baths1,300 sq. ft.
$189,000Active2 beds 1 baths1,300 sq. ft.4410 Garrison Road, Little Rock, AR 72223
MLS# 26000920Listed by: CHARLOTTE JOHN COMPANY (LITTLE ROCK) - New
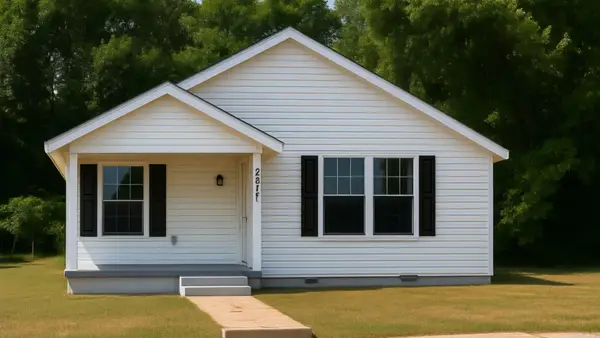 $127,000Active3 beds 1 baths1,272 sq. ft.
$127,000Active3 beds 1 baths1,272 sq. ft.2818 Springer Boulevard, Little Rock, AR 72206
MLS# 26000930Listed by: FATHOM REALTY CENTRAL 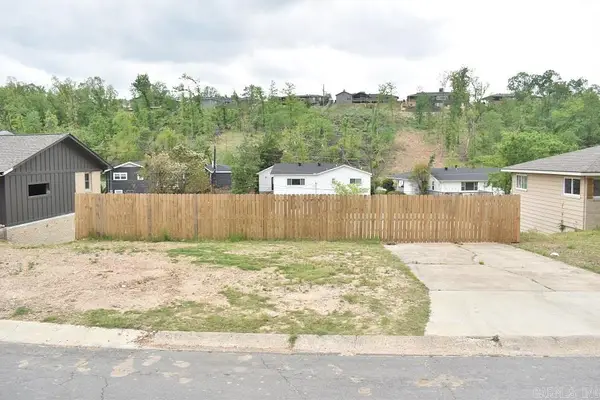 $75,000Pending0.21 Acres
$75,000Pending0.21 AcresAddress Withheld By Seller, Little Rock, AR 72207
MLS# 26000880Listed by: ASCENT REAL ESTATE- New
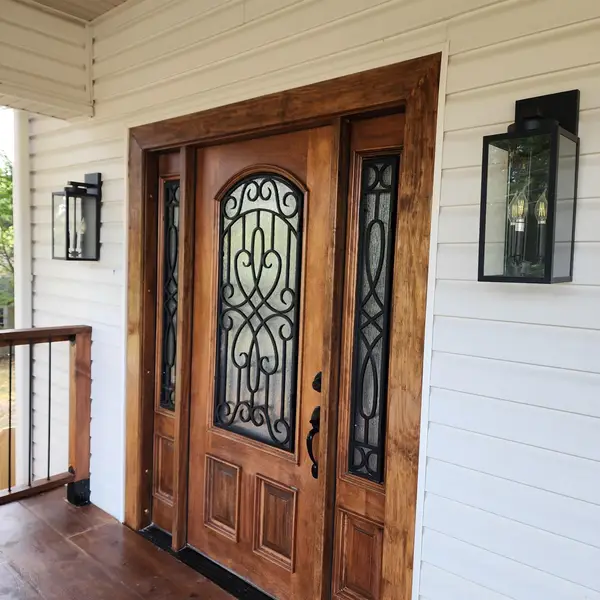 $249,000Active3 beds 2 baths1,400 sq. ft.
$249,000Active3 beds 2 baths1,400 sq. ft.2604 S. Spring Street, Little Rock, AR 72209
MLS# 26000875Listed by: ACCESS REALTY, INC. - New
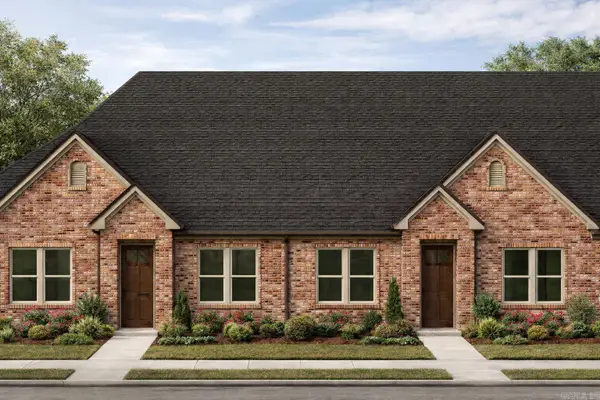 $333,862Active3 beds 2 baths1,535 sq. ft.
$333,862Active3 beds 2 baths1,535 sq. ft.24 Driftwood Lane, Little Rock, AR 72223
MLS# 26000857Listed by: THE PROPERTY GROUP
