1724 W 19, Little Rock, AR 72202
Local realty services provided by:ERA TEAM Real Estate
Listed by: amanda galbraith
Office: arkansas property management & real estate
MLS#:25019021
Source:AR_CARMLS
Price summary
- Price:$375,000
- Price per sq. ft.:$107.11
About this home
Prime investment opportunity minutes from Downtown Little Rock, the State Capitol, and Arkansas Children’s Hospital! This fully renovated fourplex includes (3) one-bedroom units and (1) two-bedroom unit—three currently leased, one vacant and listed at $900 per month. Each unit features updated systems within the past five years including roof, HVAC, plumbing, and electrical. Interiors offer refinished hardwood floors, granite countertops, stainless-steel appliances, gas ranges, in-unit washers and dryers, and modern lighting. Brick exterior with fenced front yard provides classic curb appeal and low maintenance. Located just 0.8 mi from the Arkansas State Capitol, ~1.2 mi to Arkansas Children’s Hospital, 0.7 mi from MacArthur Park, and 1 mi from the SoMa District’s shops, restaurants, and coffee houses. Convenient access to I-630 and major employers. Video tour available. Excellent investment with strong income and location fundamentals in Central Arkansas’s growing rental market.
Contact an agent
Home facts
- Year built:1947
- Listing ID #:25019021
- Added:184 day(s) ago
- Updated:November 15, 2025 at 04:58 PM
Rooms and interior
- Living area:3,501 sq. ft.
Heating and cooling
- Cooling:Central Cool-Electric, Central Cool-Gas
Structure and exterior
- Roof:Architectural Shingle
- Year built:1947
- Building area:3,501 sq. ft.
- Lot area:0.15 Acres
Utilities
- Water:Hot Water Heater-Electric, Water-Public
- Sewer:Sewer-Public
Finances and disclosures
- Price:$375,000
- Price per sq. ft.:$107.11
- Tax amount:$2,371
New listings near 1724 W 19
- New
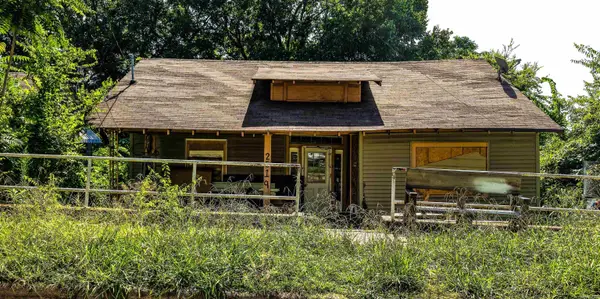 $75,000Active3 beds 1 baths1,466 sq. ft.
$75,000Active3 beds 1 baths1,466 sq. ft.2519 S Spring, Little Rock, AR 72206
MLS# 25045742Listed by: RE/MAX ELITE - New
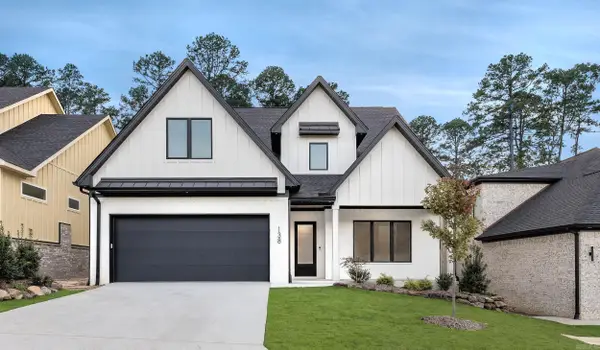 $775,000Active5 beds 5 baths3,499 sq. ft.
$775,000Active5 beds 5 baths3,499 sq. ft.Address Withheld By Seller, Little Rock, AR 72223
MLS# 25045736Listed by: GLORIA RAND REALTY, INC. - New
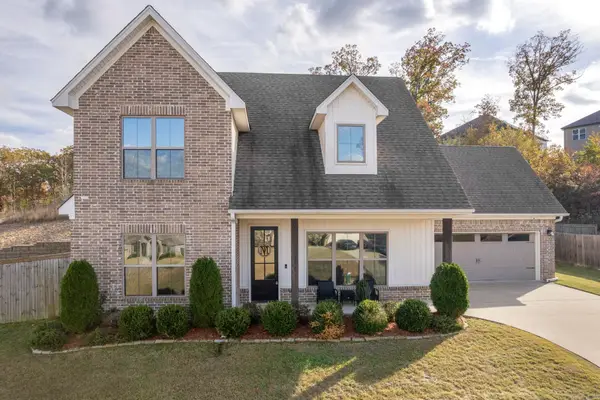 $375,000Active4 beds 3 baths2,057 sq. ft.
$375,000Active4 beds 3 baths2,057 sq. ft.18715 Lochridge Drive, Little Rock, AR 72201
MLS# 25045722Listed by: SMALL FEE REALTY - New
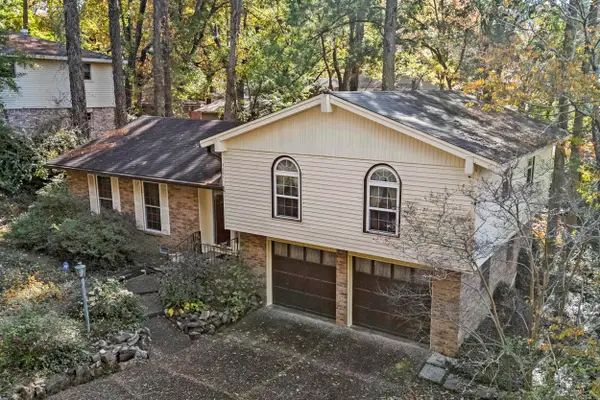 $174,999Active3 beds 2 baths1,667 sq. ft.
$174,999Active3 beds 2 baths1,667 sq. ft.7001 Archwood Dr, Little Rock, AR 72204
MLS# 25045712Listed by: PORCHLIGHT REALTY - New
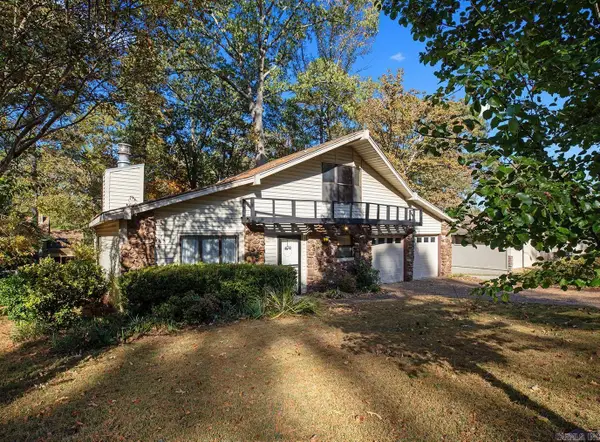 $220,000Active5 beds 3 baths2,490 sq. ft.
$220,000Active5 beds 3 baths2,490 sq. ft.7714 Standish Road, Little Rock, AR 72204
MLS# 25045704Listed by: REALTY ONE GROUP LOCK AND KEY - New
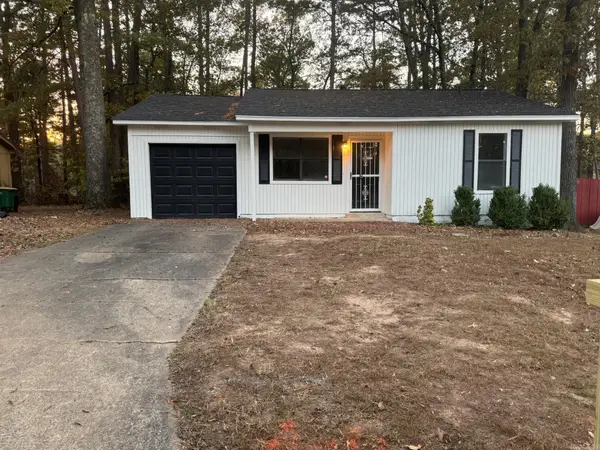 $135,000Active3 beds 1 baths1,136 sq. ft.
$135,000Active3 beds 1 baths1,136 sq. ft.2112 Singleton Court, Little Rock, AR 72204
MLS# 25045664Listed by: ULTRA PROPERTIES - Open Sun, 2 to 4pmNew
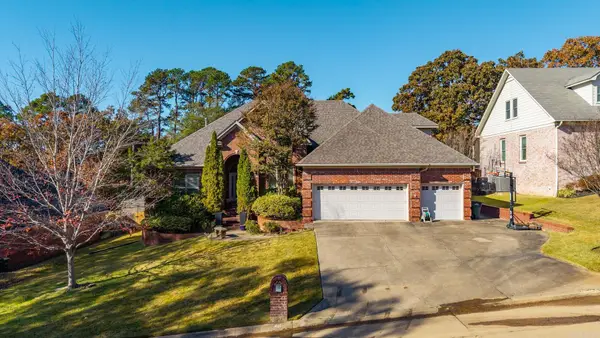 $519,000Active4 beds 3 baths3,444 sq. ft.
$519,000Active4 beds 3 baths3,444 sq. ft.4214 Stoneview Court, Little Rock, AR 72212
MLS# 25045676Listed by: JANET JONES COMPANY - New
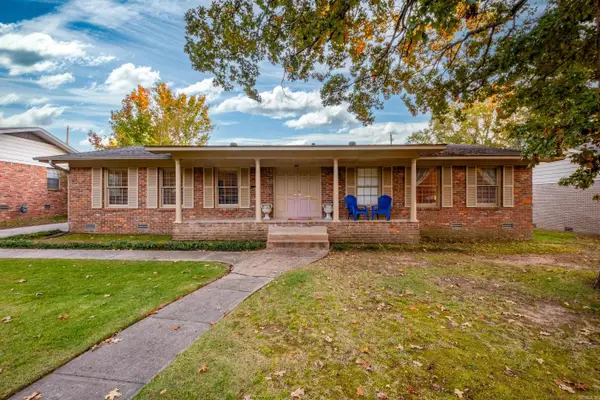 $240,000Active3 beds 2 baths2,013 sq. ft.
$240,000Active3 beds 2 baths2,013 sq. ft.623 Choctaw Circle, Little Rock, AR 72205
MLS# 25045644Listed by: JANET JONES COMPANY - New
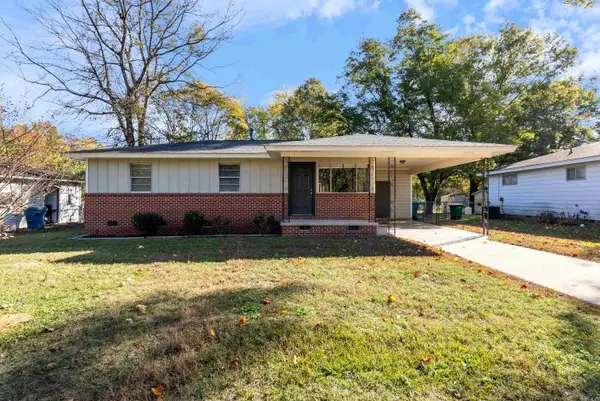 $105,000Active3 beds 1 baths912 sq. ft.
$105,000Active3 beds 1 baths912 sq. ft.105 Lancaster Rd, Little Rock, AR 72209
MLS# 25045620Listed by: EXP REALTY - New
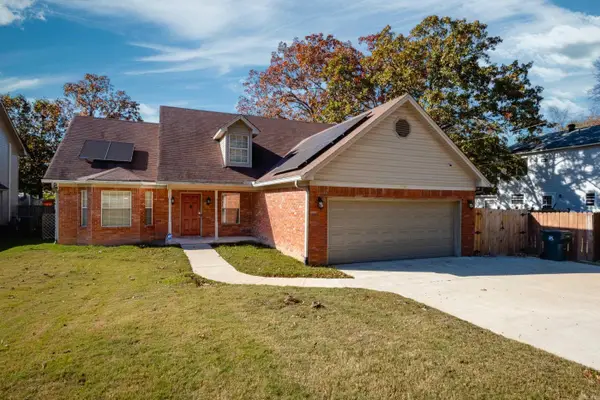 $348,900Active3 beds 3 baths2,326 sq. ft.
$348,900Active3 beds 3 baths2,326 sq. ft.14809 Cecil Drive, Little Rock, AR 72223
MLS# 25045623Listed by: CHARLOTTE JOHN COMPANY (LITTLE ROCK)
