18 Chenal Cir, Little Rock, AR 72223
Local realty services provided by:ERA Doty Real Estate
Listed by: sara gardner, jon underhill
Office: jon underhill real estate
MLS#:25047382
Source:AR_CARMLS
Price summary
- Price:$1,195,000
- Price per sq. ft.:$180.3
- Monthly HOA dues:$53.75
About this home
This beautiful CUSTOM home on the prestigious Founder's Course of Chenal offers a perfect blend of elegance and functionality. Enter through striking iron and glass doors to an open floor plan with NEW interior paint. This design is perfect for family living and entertaining. The sunken living room boosts exotic wood floors, beautiful fireplace, and breathtaking GOLF course views. The formal dining room flows into a spacious kitchen with center island, high-end appliances, and a cozy informal dining area. A family den with fireplace opens to a large, bricked patio, ideal for outdoor gatherings. The main level features a luxurious principal suite, a guest suite with walk-in closets, and a versatile home office/media room with a half bath and wet bar. Upstairs, enjoy a spacious game room and 3 bedrooms, 2 full baths, office nook and access to fantastic floored attic space. The gorgeous landscaped yard includes a water feature, wonderful golf course views, direct cart path access, and the home is complete with a three car (plus golf cart bay) side load garage. Come see today!
Contact an agent
Home facts
- Year built:1991
- Listing ID #:25047382
- Added:222 day(s) ago
- Updated:January 02, 2026 at 03:39 PM
Rooms and interior
- Bedrooms:5
- Total bathrooms:5
- Full bathrooms:4
- Half bathrooms:1
- Living area:6,628 sq. ft.
Heating and cooling
- Cooling:Central Cool-Electric
- Heating:Central Heat-Gas
Structure and exterior
- Roof:Composition
- Year built:1991
- Building area:6,628 sq. ft.
- Lot area:0.49 Acres
Utilities
- Water:Water Heater-Gas, Water-Public
- Sewer:Sewer-Public
Finances and disclosures
- Price:$1,195,000
- Price per sq. ft.:$180.3
- Tax amount:$13,045 (2024)
New listings near 18 Chenal Cir
- New
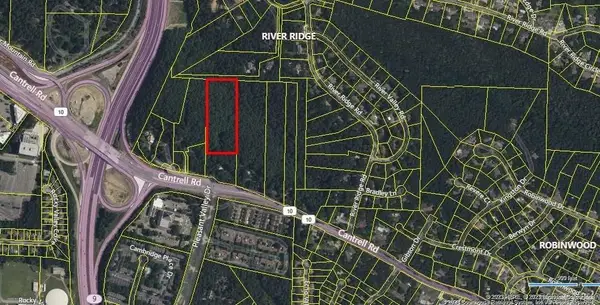 $67,000Active5.98 Acres
$67,000Active5.98 Acres10307 Cantrell Road, Little Rock, AR 72227
MLS# 26000163Listed by: ENGEL & VOLKERS - New
 $2,350,000Active3 beds 4 baths4,301 sq. ft.
$2,350,000Active3 beds 4 baths4,301 sq. ft.20597 Bellvue Drive, Little Rock, AR 72210
MLS# 26000150Listed by: ADKINS & ASSOCIATES REAL ESTATE - New
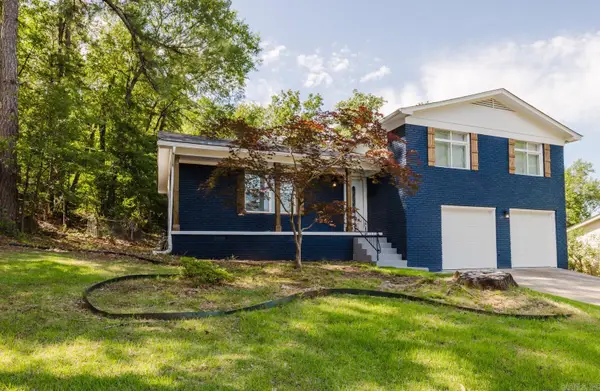 $249,999Active3 beds 3 baths1,846 sq. ft.
$249,999Active3 beds 3 baths1,846 sq. ft.41 Brookridge Drive, Little Rock, AR 72205
MLS# 26000148Listed by: KELLER WILLIAMS REALTY - New
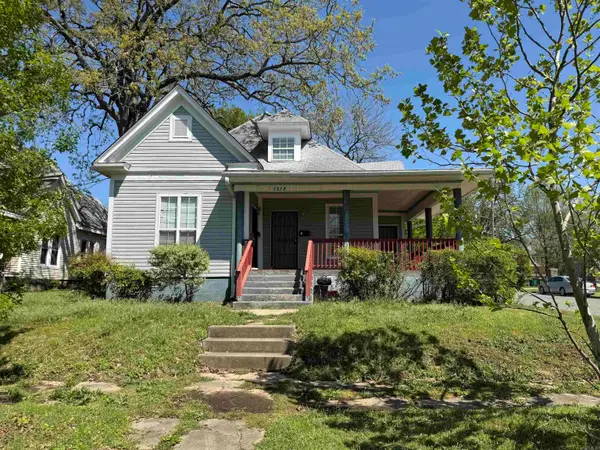 $199,000Active-- beds -- baths2,531 sq. ft.
$199,000Active-- beds -- baths2,531 sq. ft.Address Withheld By Seller, Little Rock, AR 72206
MLS# 26000144Listed by: RESOURCE REALTY - New
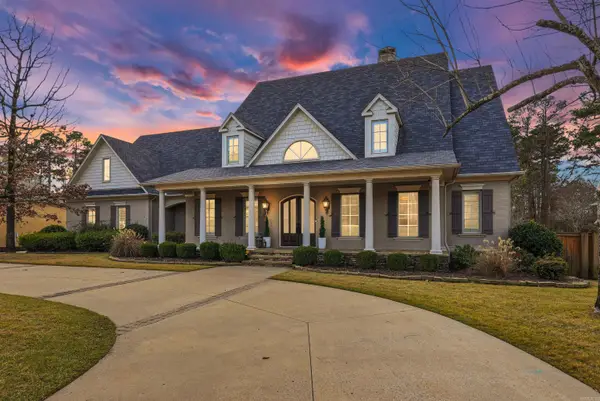 $1,299,900Active4 beds 5 baths5,108 sq. ft.
$1,299,900Active4 beds 5 baths5,108 sq. ft.40 Germay Court, Little Rock, AR 72223
MLS# 26000122Listed by: JON UNDERHILL REAL ESTATE - New
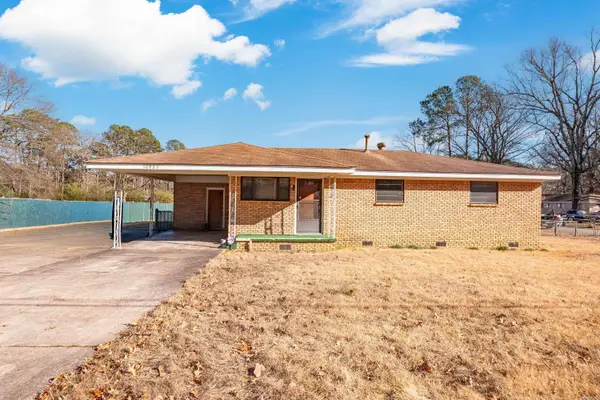 $160,000Active3 beds 1 baths1,375 sq. ft.
$160,000Active3 beds 1 baths1,375 sq. ft.10925 Legion Hut Road, Mabelvale, AR 72103
MLS# 26000123Listed by: KELLER WILLIAMS REALTY - Open Sat, 2 to 4pmNew
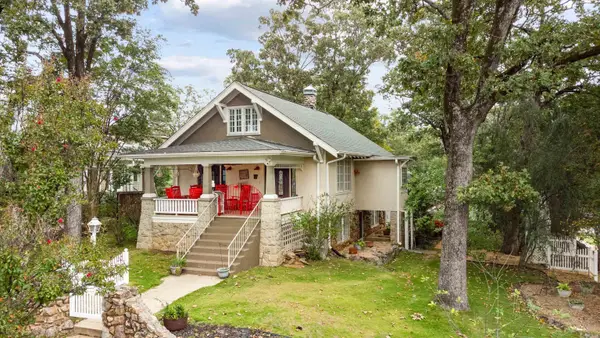 $599,000Active4 beds 3 baths2,863 sq. ft.
$599,000Active4 beds 3 baths2,863 sq. ft.501 N Palm Street, Little Rock, AR 72205
MLS# 26000117Listed by: KELLER WILLIAMS REALTY - New
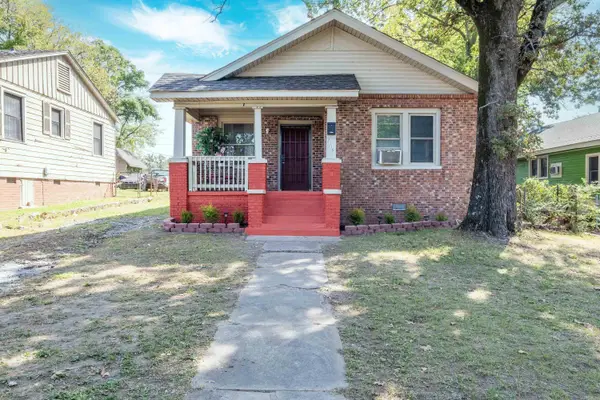 $130,000Active3 beds 1 baths1,148 sq. ft.
$130,000Active3 beds 1 baths1,148 sq. ft.2115 Mcalmont Street, Little Rock, AR 72206
MLS# 26000121Listed by: KELLER WILLIAMS REALTY - New
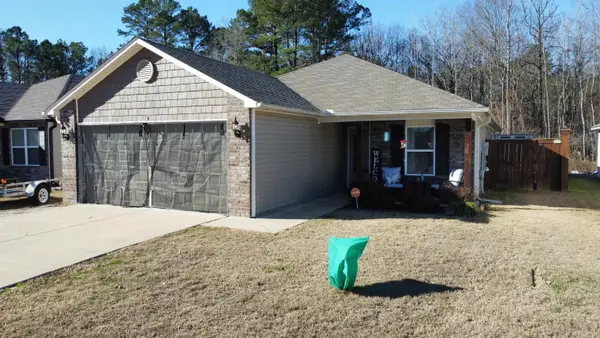 $275,000Active4 beds 2 baths1,672 sq. ft.
$275,000Active4 beds 2 baths1,672 sq. ft.Address Withheld By Seller, Mabelvale, AR 72103
MLS# 26000111Listed by: RESOURCE REALTY - New
 $245,000Active3 beds 2 baths1,507 sq. ft.
$245,000Active3 beds 2 baths1,507 sq. ft.22 Flourite Cove, Little Rock, AR 72212
MLS# 26000094Listed by: KELLER WILLIAMS REALTY
