18 Hickory Hills Circle, Little Rock, AR 72212
Local realty services provided by:ERA TEAM Real Estate
18 Hickory Hills Circle,Little Rock, AR 72212
$1,399,000
- 5 Beds
- 5 Baths
- 7,226 sq. ft.
- Single family
- Active
Listed by: amber gibbons
Office: charlotte john company (little rock)
MLS#:25032037
Source:AR_CARMLS
Price summary
- Price:$1,399,000
- Price per sq. ft.:$193.61
- Monthly HOA dues:$529
About this home
Discover an extraordinary opportunity to own a truly one-of-a-kind estate in the coveted, secure enclave of Hickory Hills. Built by Gary France and designed by a Chicago architect, this elegant three-story home sits on a sprawling 1.63-acre lot, residence offering unparalleled space, privacy, and sophistication. The main level features a spacious primary suite with tranquil views & a spa like bathroom, formal dining room, and a sunlit great room w/ expansive picture windows framing the natural surroundings & a handsome fireplace. The gourmet kitchen is a chef’s dream, complete with top-of-the-line stainless Miele and Wolfe appliances, Sub-Zero refrigerator, & a cozy eat-in breakfast area. Step outside to an oversized deck that overlooks a beautifully landscaped private backyard & a sparkling pool. Upstairs, you’ll find two generously sized bedrooms & a versatile bonus room, while the lower level offers a welcoming den w/ wet bar, an additional bedroom & bath & another bonus space ideal for teens, guests, or in-law accommodations. For car enthusiasts or those needing ample storage, the property includes garage parking for up to eight vehicles plus dedicated space for an RV.
Contact an agent
Home facts
- Year built:1981
- Listing ID #:25032037
- Added:95 day(s) ago
- Updated:November 15, 2025 at 04:57 PM
Rooms and interior
- Bedrooms:5
- Total bathrooms:5
- Full bathrooms:4
- Half bathrooms:1
- Living area:7,226 sq. ft.
Heating and cooling
- Cooling:Attic Fan, Central Cool-Electric, Zoned Units
- Heating:Central Heat-Gas, Zoned Units
Structure and exterior
- Roof:Architectural Shingle, Composition
- Year built:1981
- Building area:7,226 sq. ft.
- Lot area:1.63 Acres
Utilities
- Water:Water Heater-Gas, Water-Public
- Sewer:Sewer-Public
Finances and disclosures
- Price:$1,399,000
- Price per sq. ft.:$193.61
- Tax amount:$12,675
New listings near 18 Hickory Hills Circle
- New
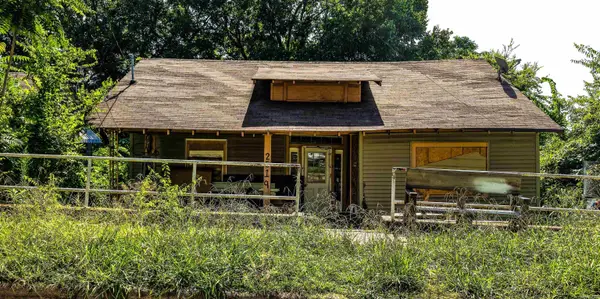 $75,000Active3 beds 1 baths1,466 sq. ft.
$75,000Active3 beds 1 baths1,466 sq. ft.2519 S Spring, Little Rock, AR 72206
MLS# 25045742Listed by: RE/MAX ELITE - New
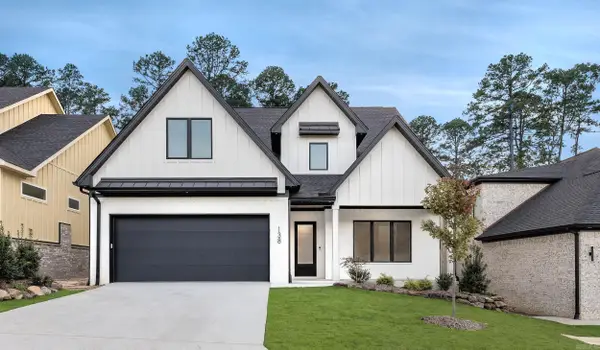 $775,000Active5 beds 5 baths3,499 sq. ft.
$775,000Active5 beds 5 baths3,499 sq. ft.Address Withheld By Seller, Little Rock, AR 72223
MLS# 25045736Listed by: GLORIA RAND REALTY, INC. - New
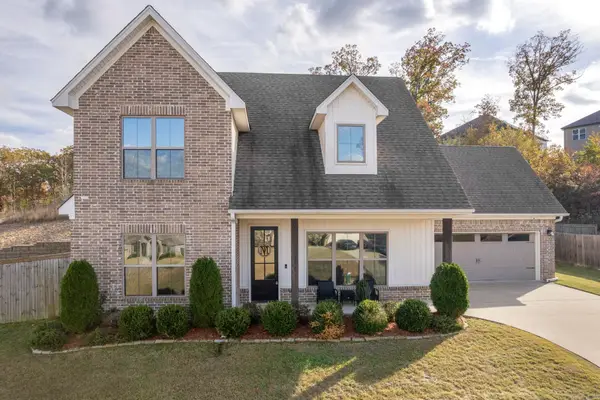 $375,000Active4 beds 3 baths2,057 sq. ft.
$375,000Active4 beds 3 baths2,057 sq. ft.18715 Lochridge Drive, Little Rock, AR 72201
MLS# 25045722Listed by: SMALL FEE REALTY - New
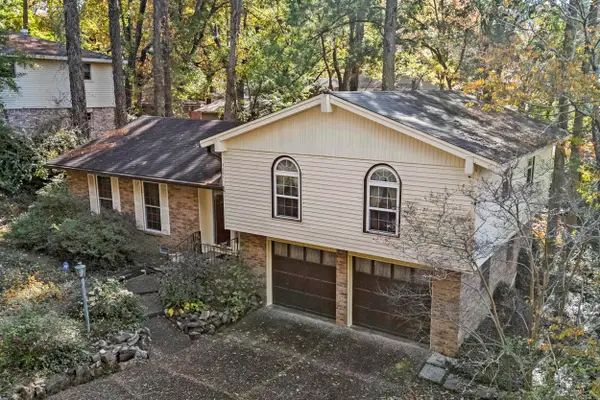 $174,999Active3 beds 2 baths1,667 sq. ft.
$174,999Active3 beds 2 baths1,667 sq. ft.7001 Archwood Dr, Little Rock, AR 72204
MLS# 25045712Listed by: PORCHLIGHT REALTY - New
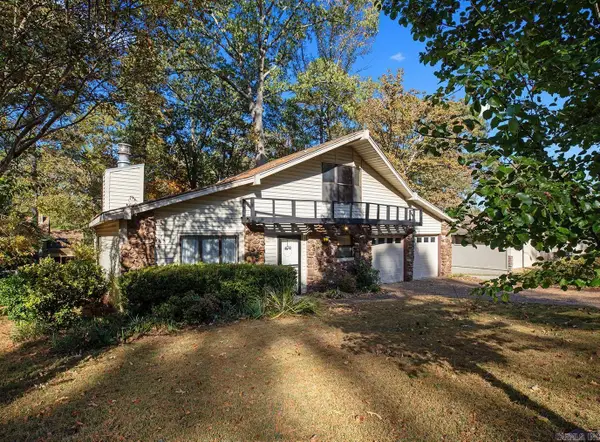 $220,000Active5 beds 3 baths2,490 sq. ft.
$220,000Active5 beds 3 baths2,490 sq. ft.7714 Standish Road, Little Rock, AR 72204
MLS# 25045704Listed by: REALTY ONE GROUP LOCK AND KEY - New
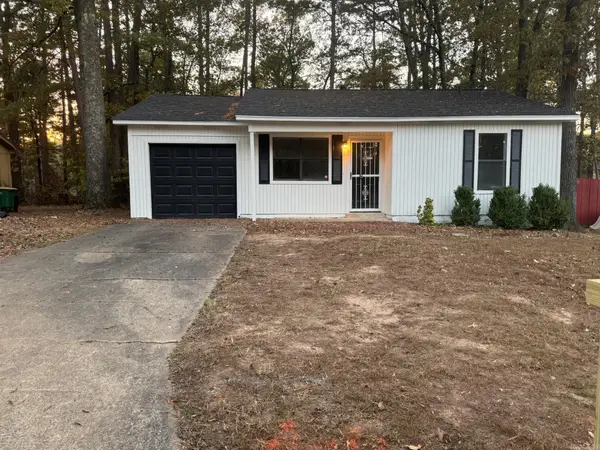 $135,000Active3 beds 1 baths1,136 sq. ft.
$135,000Active3 beds 1 baths1,136 sq. ft.2112 Singleton Court, Little Rock, AR 72204
MLS# 25045664Listed by: ULTRA PROPERTIES - Open Sun, 2 to 4pmNew
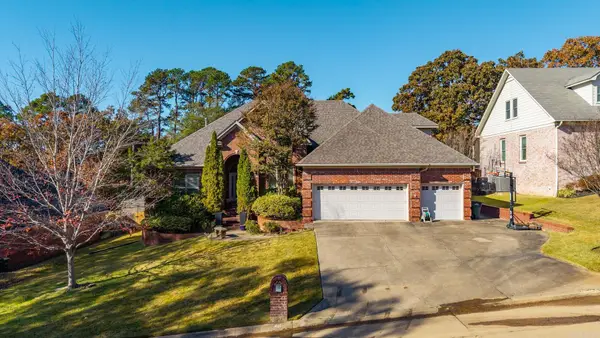 $519,000Active4 beds 3 baths3,444 sq. ft.
$519,000Active4 beds 3 baths3,444 sq. ft.4214 Stoneview Court, Little Rock, AR 72212
MLS# 25045676Listed by: JANET JONES COMPANY - New
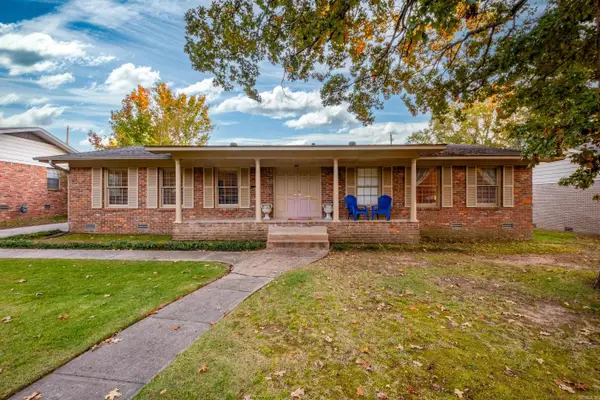 $240,000Active3 beds 2 baths2,013 sq. ft.
$240,000Active3 beds 2 baths2,013 sq. ft.623 Choctaw Circle, Little Rock, AR 72205
MLS# 25045644Listed by: JANET JONES COMPANY - New
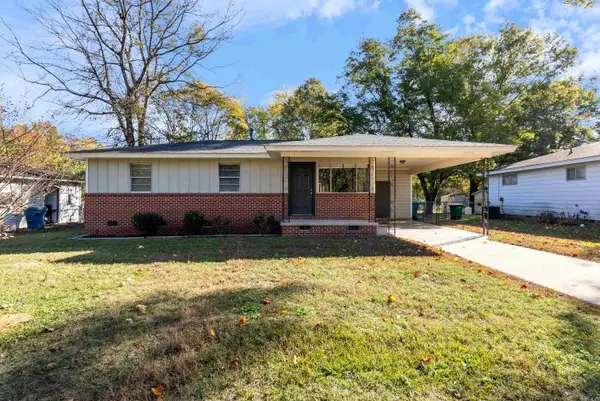 $105,000Active3 beds 1 baths912 sq. ft.
$105,000Active3 beds 1 baths912 sq. ft.105 Lancaster Rd, Little Rock, AR 72209
MLS# 25045620Listed by: EXP REALTY - New
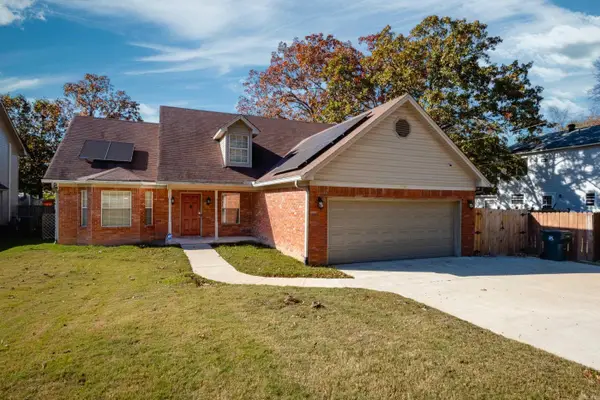 $348,900Active3 beds 3 baths2,326 sq. ft.
$348,900Active3 beds 3 baths2,326 sq. ft.14809 Cecil Drive, Little Rock, AR 72223
MLS# 25045623Listed by: CHARLOTTE JOHN COMPANY (LITTLE ROCK)
