1802 Jennifer Drive, Little Rock, AR 72212
Local realty services provided by:ERA Doty Real Estate
1802 Jennifer Drive,Little Rock, AR 72212
$315,000
- 4 Beds
- 3 Baths
- 2,463 sq. ft.
- Single family
- Active
Listed by: chase rackley, marshall golleher
Office: rackley realty
MLS#:25038513
Source:AR_CARMLS
Price summary
- Price:$315,000
- Price per sq. ft.:$127.89
- Monthly HOA dues:$11.67
About this home
Just a 10 minute walk from Pulaski Academy, this convenient home offers tons of space, and tons of opportunities for great memories Take the front door into your kitchen, complete with an island, dishwasher, stove, & fridge that can stay Walk past your dining area to enter the living room, featuring a fireplace, side exit, and access to your balcony, can you imagine cooking some steaks out here? We’ll stop imagining because this grill comes with the home Head down the hall to guest bedroom #1, spacious with ample closet space & a bathroom right next door Upstairs you have two more guest rooms, along with a Jack and Jill style bathroom Downstairs you have your owners suite, complete with an oversized closet, & your private bathroom suite. Featuring a walk in shower with a sliding glass door, and a water closet Make sure to check out the deck on your way out. 1802 Jennifer drive, welcome home
Contact an agent
Home facts
- Year built:1999
- Listing ID #:25038513
- Added:51 day(s) ago
- Updated:November 15, 2025 at 04:58 PM
Rooms and interior
- Bedrooms:4
- Total bathrooms:3
- Full bathrooms:3
- Living area:2,463 sq. ft.
Heating and cooling
- Cooling:Central Cool-Electric
- Heating:Central Heat-Electric
Structure and exterior
- Roof:Composition
- Year built:1999
- Building area:2,463 sq. ft.
- Lot area:0.43 Acres
Schools
- High school:Central
- Middle school:Pinnacle View
- Elementary school:Fulbright
Utilities
- Water:Water-Public
- Sewer:Sewer-Public
Finances and disclosures
- Price:$315,000
- Price per sq. ft.:$127.89
- Tax amount:$4,703
New listings near 1802 Jennifer Drive
- New
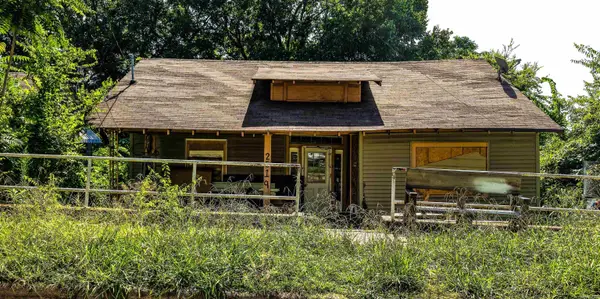 $75,000Active3 beds 1 baths1,466 sq. ft.
$75,000Active3 beds 1 baths1,466 sq. ft.2519 S Spring, Little Rock, AR 72206
MLS# 25045742Listed by: RE/MAX ELITE - New
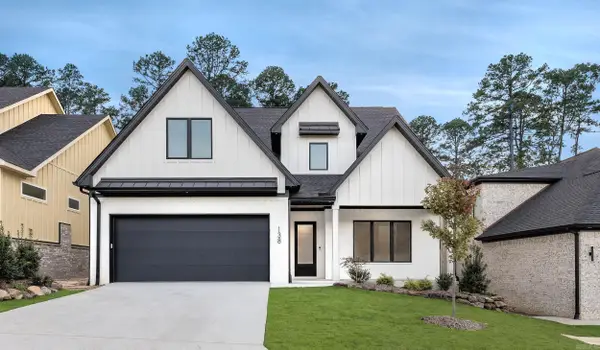 $775,000Active5 beds 5 baths3,499 sq. ft.
$775,000Active5 beds 5 baths3,499 sq. ft.Address Withheld By Seller, Little Rock, AR 72223
MLS# 25045736Listed by: GLORIA RAND REALTY, INC. - New
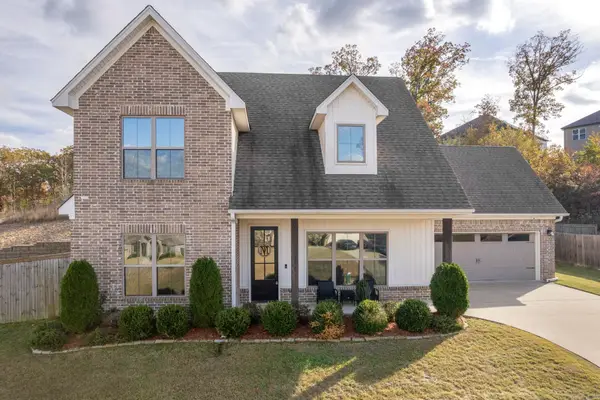 $375,000Active4 beds 3 baths2,057 sq. ft.
$375,000Active4 beds 3 baths2,057 sq. ft.18715 Lochridge Drive, Little Rock, AR 72201
MLS# 25045722Listed by: SMALL FEE REALTY - New
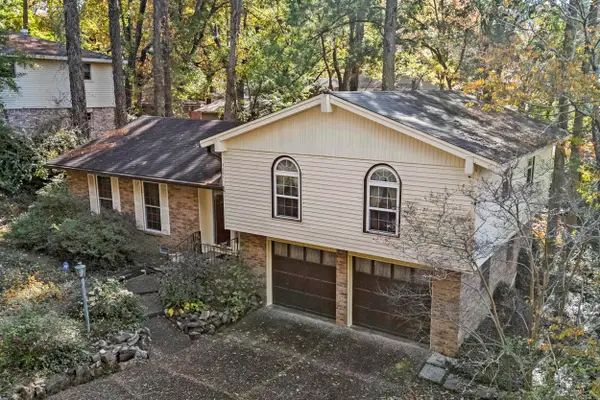 $174,999Active3 beds 2 baths1,667 sq. ft.
$174,999Active3 beds 2 baths1,667 sq. ft.7001 Archwood Dr, Little Rock, AR 72204
MLS# 25045712Listed by: PORCHLIGHT REALTY - New
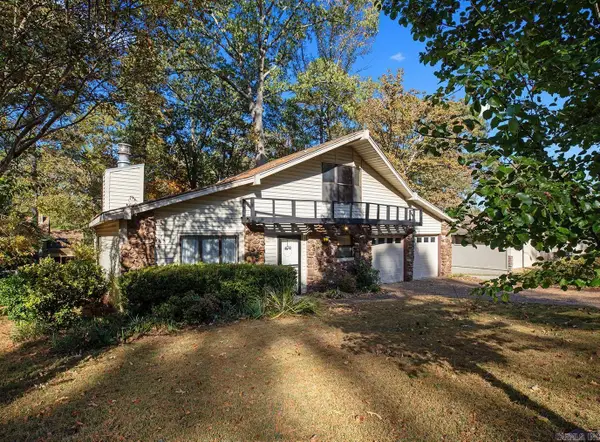 $220,000Active5 beds 3 baths2,490 sq. ft.
$220,000Active5 beds 3 baths2,490 sq. ft.7714 Standish Road, Little Rock, AR 72204
MLS# 25045704Listed by: REALTY ONE GROUP LOCK AND KEY - New
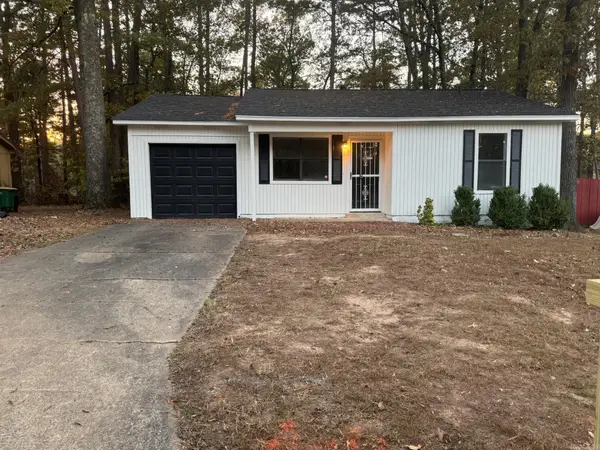 $135,000Active3 beds 1 baths1,136 sq. ft.
$135,000Active3 beds 1 baths1,136 sq. ft.2112 Singleton Court, Little Rock, AR 72204
MLS# 25045664Listed by: ULTRA PROPERTIES - Open Sun, 2 to 4pmNew
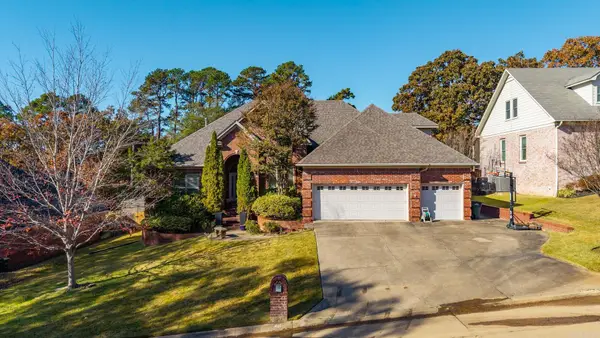 $519,000Active4 beds 3 baths3,444 sq. ft.
$519,000Active4 beds 3 baths3,444 sq. ft.4214 Stoneview Court, Little Rock, AR 72212
MLS# 25045676Listed by: JANET JONES COMPANY - New
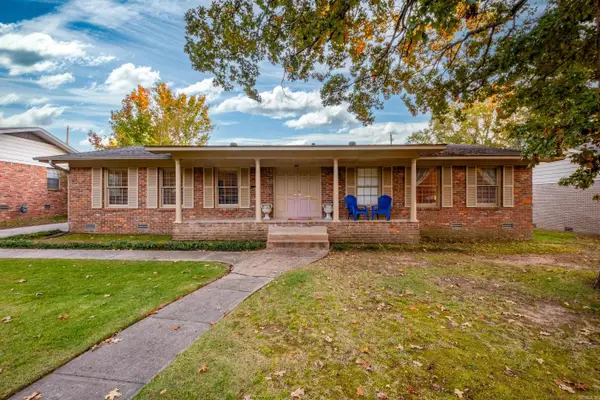 $240,000Active3 beds 2 baths2,013 sq. ft.
$240,000Active3 beds 2 baths2,013 sq. ft.623 Choctaw Circle, Little Rock, AR 72205
MLS# 25045644Listed by: JANET JONES COMPANY - New
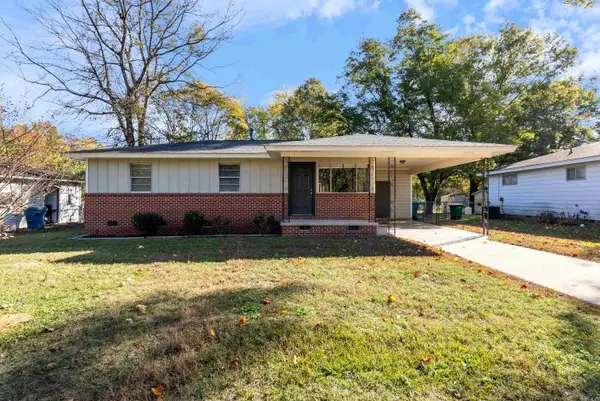 $105,000Active3 beds 1 baths912 sq. ft.
$105,000Active3 beds 1 baths912 sq. ft.105 Lancaster Rd, Little Rock, AR 72209
MLS# 25045620Listed by: EXP REALTY - New
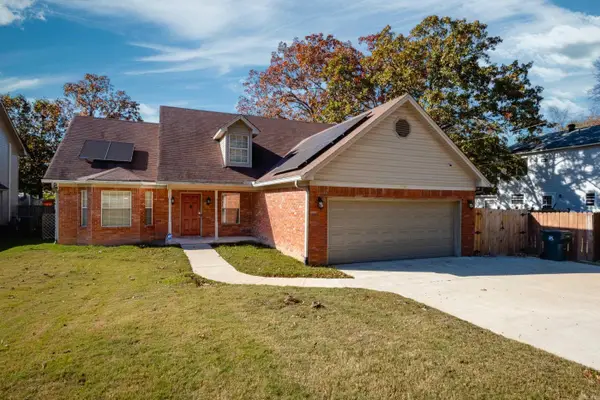 $348,900Active3 beds 3 baths2,326 sq. ft.
$348,900Active3 beds 3 baths2,326 sq. ft.14809 Cecil Drive, Little Rock, AR 72223
MLS# 25045623Listed by: CHARLOTTE JOHN COMPANY (LITTLE ROCK)
