- ERA
- Arkansas
- Little Rock
- 1812 E 4th Street
1812 E 4th Street, Little Rock, AR 72202
Local realty services provided by:ERA Doty Real Estate
1812 E 4th Street,Little Rock, AR 72202
$359,900
- 3 Beds
- 3 Baths
- 1,800 sq. ft.
- Single family
- Active
Listed by: kenneth hayes
Office: ken hayes realty
MLS#:25041843
Source:AR_CARMLS
Price summary
- Price:$359,900
- Price per sq. ft.:$199.94
About this home
***Modern Elegance Meets Prime Location*** Step into contemporary luxury with this brand-new 2-story home located in the dynamic & growing East Village District of Little Rock. Designed with clean lines, sleek finishes, and thoughtful functionality, this home is ideal for those craving modern style with everyday practicality • 3 beds, 2.5 baths, 1-car garage • Open-concept living, dining, & kitchen for seamless entertaining • Gourmet kitchen w/ quartz countertops, custom cabinetry, & stainless steel appliances • Expansive windows for natural light throughout both levels • Primary suite with spa-inspired bathroom & walk-in closet • Energy-efficient systems & modern lighting • Luxury vinyl plank flooring & 9-foot ceilings throughout • Private backyard space with large covered rear patio—perfect for grilling & relaxing ***Unbeatable Location*** • Less than 3 miles from the River Market- Downtown, Clinton Library, & The Arkansas Arts Center • Easy access to I-30 & Downtown • Walkable to neighborhood coffee shops, parks, & eateries • Top-ranked Restaurants & Community events just around the corner This isn't just a HOME—it's a LIFESTYLE! Contact us TODAY for a private showing!
Contact an agent
Home facts
- Year built:2025
- Listing ID #:25041843
- Added:107 day(s) ago
- Updated:February 02, 2026 at 03:41 PM
Rooms and interior
- Bedrooms:3
- Total bathrooms:3
- Full bathrooms:2
- Half bathrooms:1
- Living area:1,800 sq. ft.
Heating and cooling
- Cooling:Central Cool-Electric
- Heating:Central Heat-Gas
Structure and exterior
- Roof:Architectural Shingle
- Year built:2025
- Building area:1,800 sq. ft.
- Lot area:0.09 Acres
Utilities
- Water:Water-Public
- Sewer:Sewer-Public
Finances and disclosures
- Price:$359,900
- Price per sq. ft.:$199.94
- Tax amount:$113
New listings near 1812 E 4th Street
- New
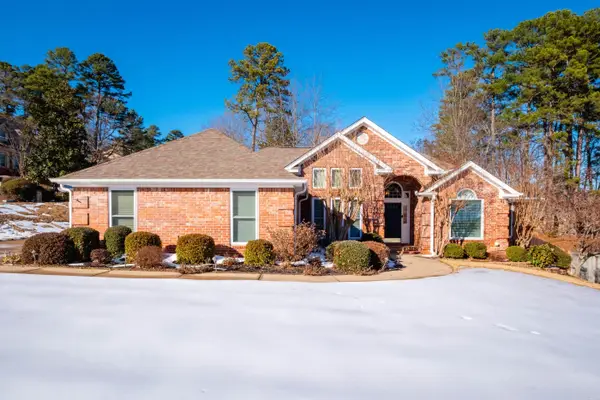 $335,000Active3 beds 2 baths2,011 sq. ft.
$335,000Active3 beds 2 baths2,011 sq. ft.1804 Sawgrass Drive, Little Rock, AR 72212
MLS# 26004151Listed by: CHARLOTTE JOHN COMPANY (LITTLE ROCK) - Open Sun, 2 to 4pmNew
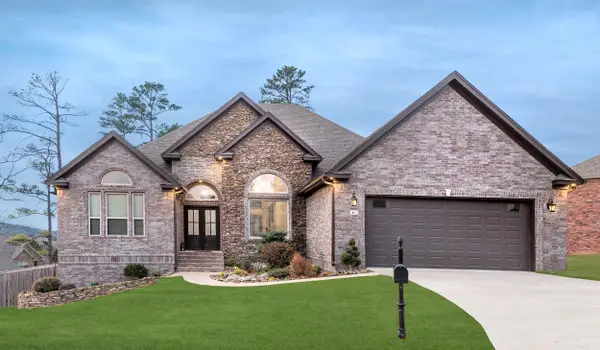 $485,000Active4 beds 3 baths2,629 sq. ft.
$485,000Active4 beds 3 baths2,629 sq. ft.61 Tournay Cir Circle, Little Rock, AR 72223
MLS# 26004155Listed by: EPIC REAL ESTATE - New
 $680,000Active4 beds 4 baths5,128 sq. ft.
$680,000Active4 beds 4 baths5,128 sq. ft.7921 Kanis Oaks Dr, Little Rock, AR 72204
MLS# 26004146Listed by: EDGE REALTY - New
 $175,000Active0.48 Acres
$175,000Active0.48 Acres11500 Kanis Road, Little Rock, AR 72211
MLS# 26004133Listed by: RE/MAX AFFILIATES REALTY - New
 $230,000Active3 beds 2 baths1,409 sq. ft.
$230,000Active3 beds 2 baths1,409 sq. ft.2516 Marshall Street, Little Rock, AR 72206
MLS# 26004115Listed by: BROKERS GUILD REAL ESTATE - New
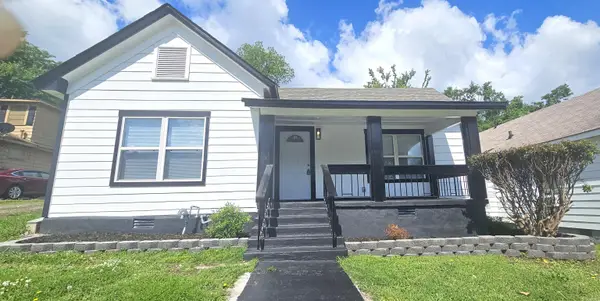 $190,000Active3 beds 2 baths1,392 sq. ft.
$190,000Active3 beds 2 baths1,392 sq. ft.Address Withheld By Seller, Little Rock, AR 72206
MLS# 26004103Listed by: IREALTY ARKANSAS - SHERWOOD - New
 $305,000Active3 beds 2 baths1,813 sq. ft.
$305,000Active3 beds 2 baths1,813 sq. ft.2125 Wilkerson Road, Little Rock, AR 72210
MLS# 26004090Listed by: LPT REALTY CONWAY - New
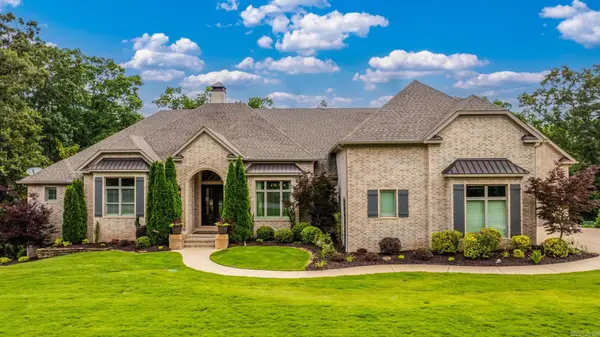 $1,125,000Active5 beds 6 baths5,198 sq. ft.
$1,125,000Active5 beds 6 baths5,198 sq. ft.500 Eagle Pass Cove, Little Rock, AR 72211
MLS# 26004039Listed by: LPT REALTY - New
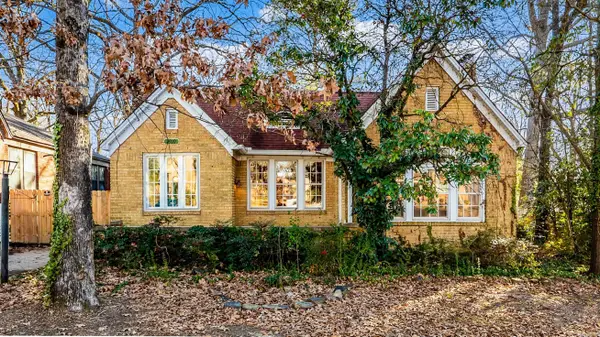 $189,900Active3 beds 1 baths1,498 sq. ft.
$189,900Active3 beds 1 baths1,498 sq. ft.1409 Fair Park Blvd, Little Rock, AR 72204
MLS# 26004016Listed by: CBRPM GROUP - New
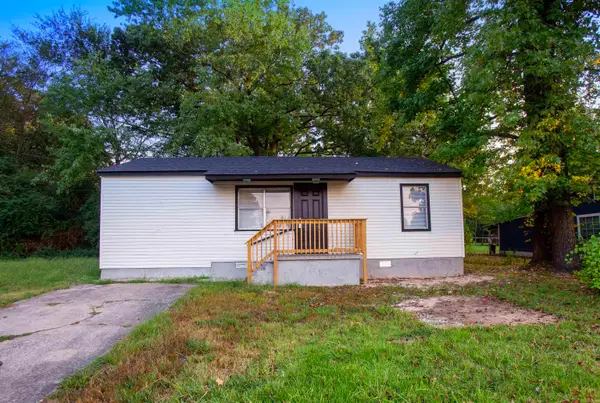 $95,000Active2 beds 1 baths821 sq. ft.
$95,000Active2 beds 1 baths821 sq. ft.7621 W 44th St, Little Rock, AR 72204
MLS# 26004022Listed by: RIVER ROCK REALTY COMPANY

