1824 N Hughes Street #2, Little Rock, AR 72207
Local realty services provided by:ERA Doty Real Estate
1824 N Hughes Street #2,Little Rock, AR 72207
$158,900
- 2 Beds
- 2 Baths
- - sq. ft.
- Condominium
- Sold
Listed by: laura rogers
Office: river trail properties
MLS#:25041720
Source:AR_CARMLS
Sorry, we are unable to map this address
Price summary
- Price:$158,900
- Monthly HOA dues:$175
About this home
Beautifully Updated & Centrally Located Condo in the Heart of Little Rock This move-in-ready condo combines modern updates with exceptional convenience in one of Little Rock’s most desirable areas. Enjoy quick access to major hospitals, shopping, dining, 10 Fitness, OrangeTheory, and the Heights. The well-managed Hampton Court community offers low POA dues ($175/month), a beautifully maintained courtyard, and excellent overall upkeep. Inside, the open-concept main level features a bright, stylish kitchen with marble countertops, spacious living & dining areas, and a convenient half bath. Upstairs, you’ll find two generously sized bedrooms, a full bath, and a laundry area. The washer, dryer, and stainless-steel refrigerator all convey. Additional highlights include a tankless water heater, private fenced-in patio, new roof, newer windows, and an ext storage room. Avg monthly utilities are impressively low — approx $54 for water, $60 for electricity, and $44 for gas. Located between Cantrell & Kavanaugh, both on Little Rock’s snow-plow routes, this property also sits along the #1 bus line, with the nearest stop less than a 10-minute walk away (a designated snow route as well).
Contact an agent
Home facts
- Year built:1966
- Listing ID #:25041720
- Added:57 day(s) ago
- Updated:December 14, 2025 at 11:15 AM
Rooms and interior
- Bedrooms:2
- Total bathrooms:2
- Full bathrooms:1
- Half bathrooms:1
Heating and cooling
- Cooling:Central Cool-Electric
- Heating:Central Heat-Gas
Structure and exterior
- Roof:Architectural Shingle
- Year built:1966
Utilities
- Water:Water Heater-Gas, Water-Public
- Sewer:Sewer-Public
Finances and disclosures
- Price:$158,900
- Tax amount:$1,579
New listings near 1824 N Hughes Street #2
- New
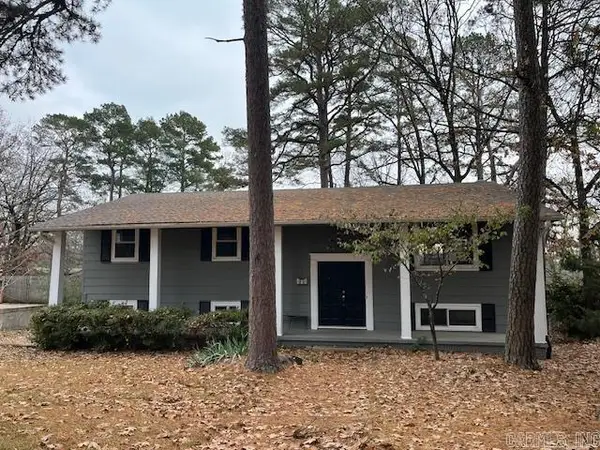 $300,000Active4 beds 3 baths2,347 sq. ft.
$300,000Active4 beds 3 baths2,347 sq. ft.Address Withheld By Seller, Little Rock, AR 72227
MLS# 25048891Listed by: MASON AND COMPANY - New
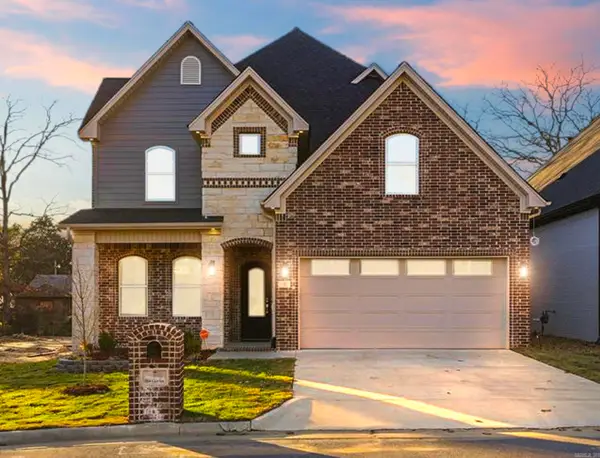 $975,000Active6 beds 4 baths4,270 sq. ft.
$975,000Active6 beds 4 baths4,270 sq. ft.7 Oak Glen Lane, Little Rock, AR 72227
MLS# 25048890Listed by: CENTURY 21 PARKER & SCROGGINS REALTY - BENTON - New
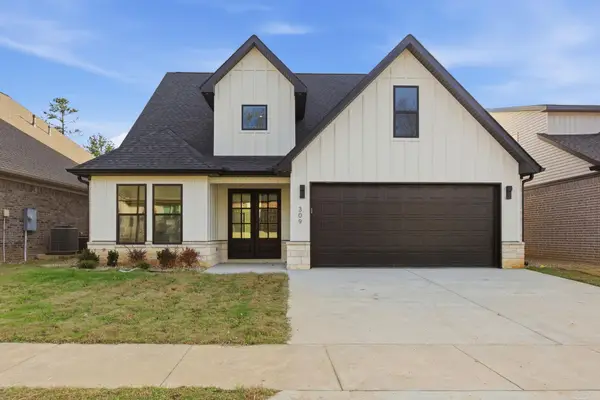 $595,000Active4 beds 3 baths2,889 sq. ft.
$595,000Active4 beds 3 baths2,889 sq. ft.309 Kanis Ridge Drive, Little Rock, AR 72223
MLS# 25048888Listed by: REALTY ONE GROUP - PINNACLE - New
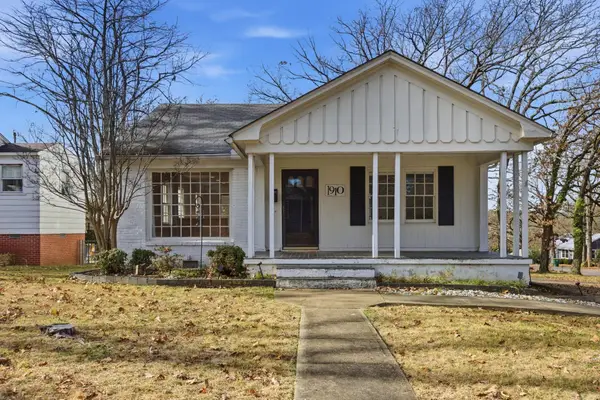 $285,000Active2 beds 1 baths1,329 sq. ft.
$285,000Active2 beds 1 baths1,329 sq. ft.1910 N Hughes Street, Little Rock, AR 72207
MLS# 25048882Listed by: UNITED REAL ESTATE - CENTRAL AR - New
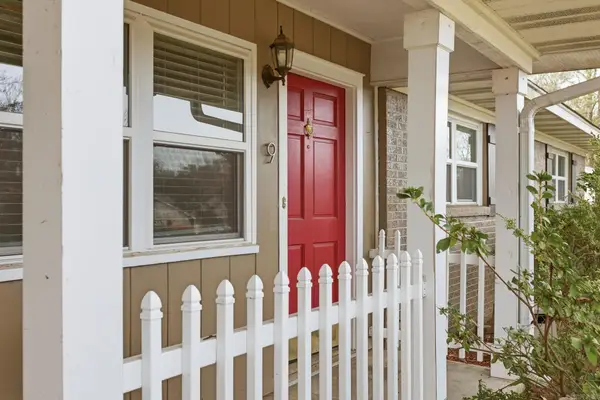 $225,000Active2 beds 2 baths1,214 sq. ft.
$225,000Active2 beds 2 baths1,214 sq. ft.9 Brickton Place, Little Rock, AR 72205
MLS# 25048880Listed by: CBRPM GROUP - New
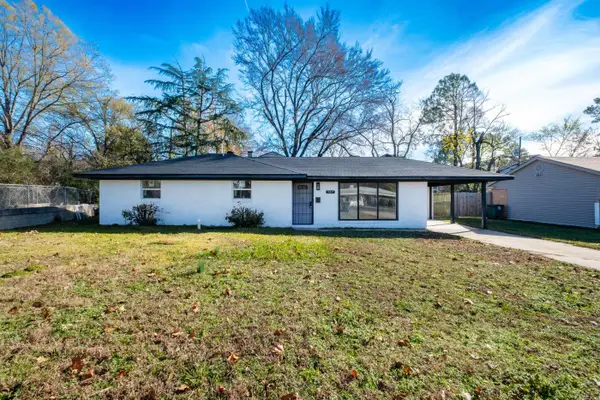 $285,000Active4 beds 2 baths1,996 sq. ft.
$285,000Active4 beds 2 baths1,996 sq. ft.307 Sunnymeade Dr, Little Rock, AR 72205
MLS# 25048871Listed by: RE/MAX ELITE - New
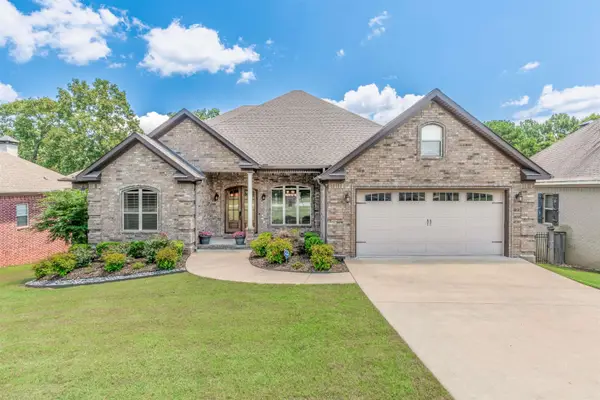 $449,900Active4 beds 4 baths2,940 sq. ft.
$449,900Active4 beds 4 baths2,940 sq. ft.4 Trafalgar Cove, Little Rock, AR 72210
MLS# 25048831Listed by: BIG LITTLE BROKERAGE - New
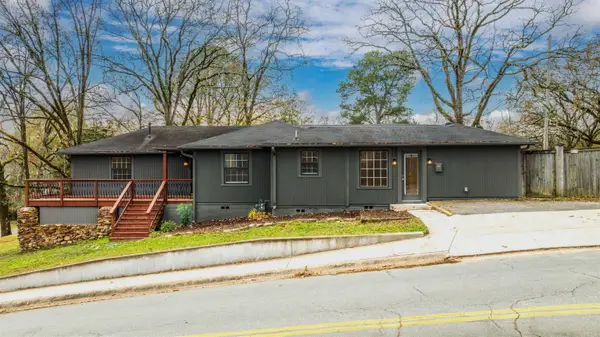 $425,000Active3 beds 2 baths1,928 sq. ft.
$425,000Active3 beds 2 baths1,928 sq. ft.824 N Taylor Street, Little Rock, AR 72205
MLS# 25048812Listed by: RE/MAX ELITE - New
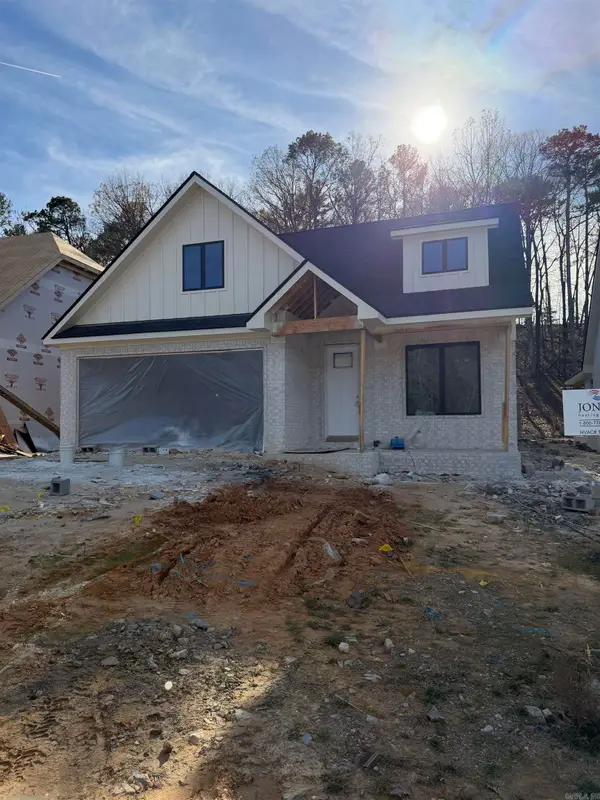 $437,000Active3 beds 2 baths2,042 sq. ft.
$437,000Active3 beds 2 baths2,042 sq. ft.139 Kinley Loop, Little Rock, AR 72223
MLS# 25048801Listed by: BAXLEY-PENFIELD-MOUDY REALTORS - New
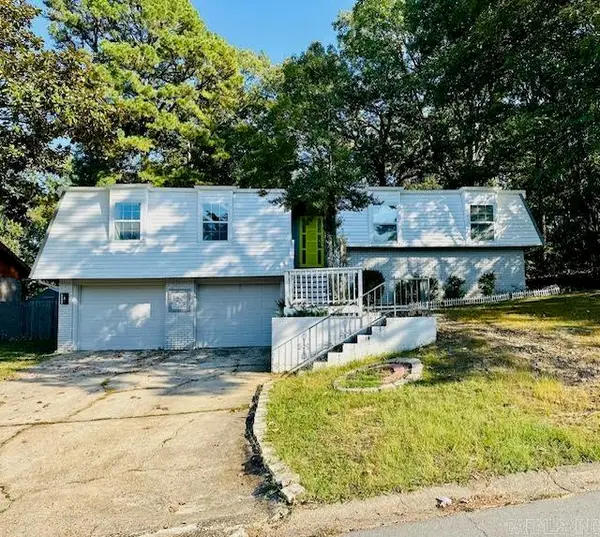 $205,000Active3 beds 2 baths1,505 sq. ft.
$205,000Active3 beds 2 baths1,505 sq. ft.1209 E Twin Lakes Drive, Little Rock, AR 72205
MLS# 25048805Listed by: MCGRAW REALTORS - LITTLE ROCK
