186 Pebble Beach Drive, Little Rock, AR 72212
Local realty services provided by:ERA Doty Real Estate
186 Pebble Beach Drive,Little Rock, AR 72212
$620,000
- 4 Beds
- 4 Baths
- 3,510 sq. ft.
- Single family
- Active
Listed by: keith hill
Office: keller williams realty
MLS#:25045362
Source:AR_CARMLS
Price summary
- Price:$620,000
- Price per sq. ft.:$176.64
About this home
Amazing Transformation in West Little Rock! Step inside this beautifully updated home and prepare to be impressed at every turn. The all-new open-concept kitchen features fresh cabinetry, stylish countertops, modern fixtures, and LVP flooring that flows throughout, with tile in wet areas for easy care. This spacious layout includes 4 bedrooms, 3 living areas, and a dining room, offering plenty of flexibility for family life. The basement suite—complete with a bedroom, full bath, and living space—makes the perfect retreat for teens, guests, or in-laws. Major updates include all-new Low-E energy-efficient windows, new lighting, ceiling fans, hardware, and electrical updates throughout. The primary bath has been completely renewed with a walk-in shower, soaking tub, new cabinets, and modern fixtures. A half bath was added to the laundry room for convenience, and a brand-new deck provides the ideal spot for weekend barbecues or watching kids play in the large backyard.The corner lot offers a side-load garage and an extra storage room. Perfectly located near top West Little Rock schools, dining, shopping, and churches—this home blends style, space,and comfort with modern family living.
Contact an agent
Home facts
- Year built:1986
- Listing ID #:25045362
- Added:50 day(s) ago
- Updated:January 02, 2026 at 03:39 PM
Rooms and interior
- Bedrooms:4
- Total bathrooms:4
- Full bathrooms:3
- Half bathrooms:1
- Living area:3,510 sq. ft.
Heating and cooling
- Cooling:Central Cool-Electric
- Heating:Central Heat-Gas
Structure and exterior
- Roof:Architectural Shingle
- Year built:1986
- Building area:3,510 sq. ft.
- Lot area:0.36 Acres
Schools
- High school:Central
- Middle school:Pinnacle View
- Elementary school:Don Roberts
Utilities
- Water:Water Heater-Gas, Water-Public
- Sewer:Sewer-Public
Finances and disclosures
- Price:$620,000
- Price per sq. ft.:$176.64
- Tax amount:$5,221 (2025)
New listings near 186 Pebble Beach Drive
- New
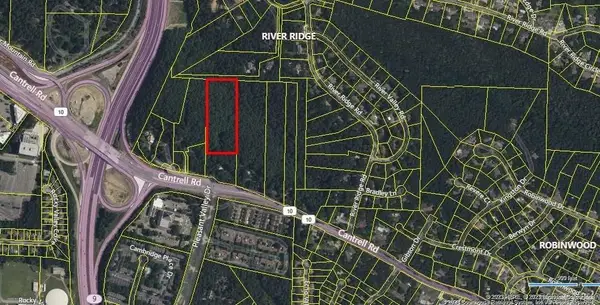 $67,000Active5.98 Acres
$67,000Active5.98 Acres10307 Cantrell Road, Little Rock, AR 72227
MLS# 26000163Listed by: ENGEL & VOLKERS - New
 $2,350,000Active3 beds 4 baths4,301 sq. ft.
$2,350,000Active3 beds 4 baths4,301 sq. ft.20597 Bellvue Drive, Little Rock, AR 72210
MLS# 26000150Listed by: ADKINS & ASSOCIATES REAL ESTATE - New
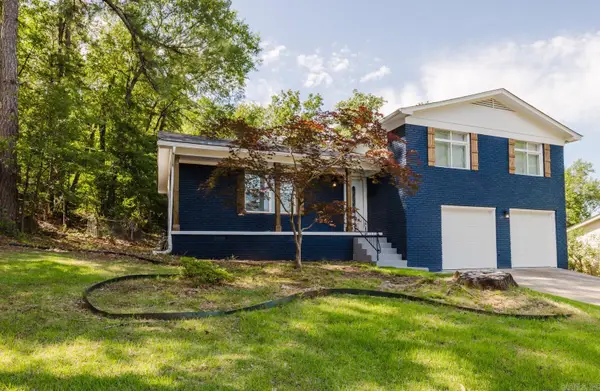 $249,999Active3 beds 3 baths1,846 sq. ft.
$249,999Active3 beds 3 baths1,846 sq. ft.41 Brookridge Drive, Little Rock, AR 72205
MLS# 26000148Listed by: KELLER WILLIAMS REALTY - New
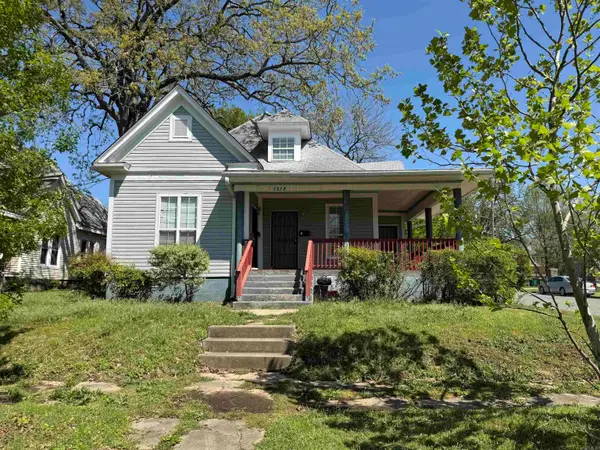 $199,000Active-- beds -- baths2,531 sq. ft.
$199,000Active-- beds -- baths2,531 sq. ft.Address Withheld By Seller, Little Rock, AR 72206
MLS# 26000144Listed by: RESOURCE REALTY - New
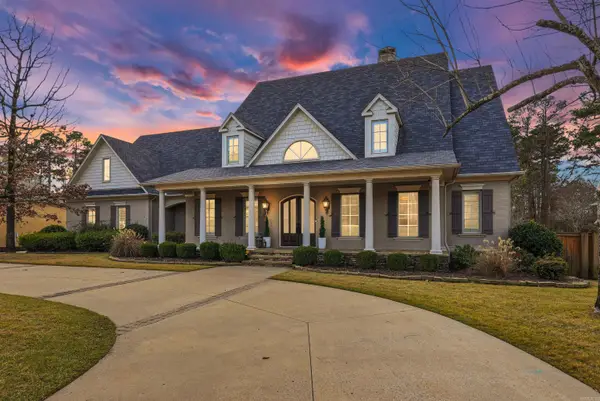 $1,299,900Active4 beds 5 baths5,108 sq. ft.
$1,299,900Active4 beds 5 baths5,108 sq. ft.40 Germay Court, Little Rock, AR 72223
MLS# 26000122Listed by: JON UNDERHILL REAL ESTATE - New
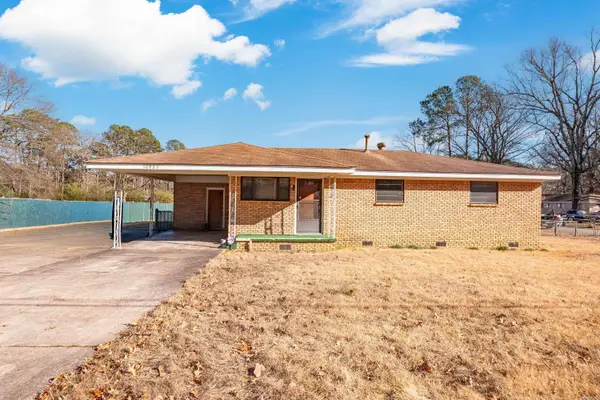 $160,000Active3 beds 1 baths1,375 sq. ft.
$160,000Active3 beds 1 baths1,375 sq. ft.10925 Legion Hut Road, Mabelvale, AR 72103
MLS# 26000123Listed by: KELLER WILLIAMS REALTY - Open Sat, 2 to 4pmNew
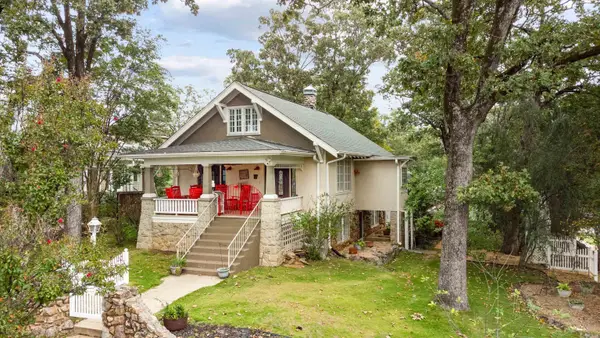 $599,000Active4 beds 3 baths2,863 sq. ft.
$599,000Active4 beds 3 baths2,863 sq. ft.501 N Palm Street, Little Rock, AR 72205
MLS# 26000117Listed by: KELLER WILLIAMS REALTY - New
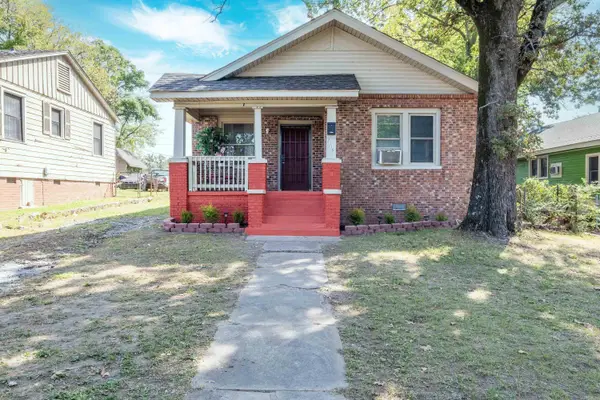 $130,000Active3 beds 1 baths1,148 sq. ft.
$130,000Active3 beds 1 baths1,148 sq. ft.2115 Mcalmont Street, Little Rock, AR 72206
MLS# 26000121Listed by: KELLER WILLIAMS REALTY - New
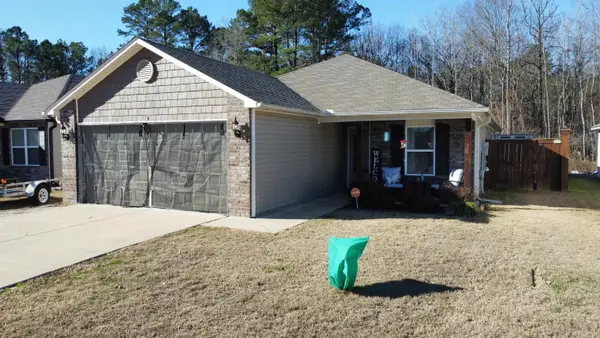 $275,000Active4 beds 2 baths1,672 sq. ft.
$275,000Active4 beds 2 baths1,672 sq. ft.Address Withheld By Seller, Mabelvale, AR 72103
MLS# 26000111Listed by: RESOURCE REALTY - New
 $245,000Active3 beds 2 baths1,507 sq. ft.
$245,000Active3 beds 2 baths1,507 sq. ft.22 Flourite Cove, Little Rock, AR 72212
MLS# 26000094Listed by: KELLER WILLIAMS REALTY
