18821 Lochridge Drive, Little Rock, AR 72210
Local realty services provided by:ERA TEAM Real Estate
18821 Lochridge Drive,Little Rock, AR 72210
$359,900
- 3 Beds
- 2 Baths
- 2,116 sq. ft.
- Single family
- Active
Listed by: hunter ray
Office: ultra properties
MLS#:25017121
Source:AR_CARMLS
Price summary
- Price:$359,900
- Price per sq. ft.:$170.09
About this home
You will Love this completely open floor plan and truly appreciate how the square footage is maximized for living & storage purposes. The color palette is very neutral so that you can make your own personal statement with decor & furnishings. Unlike other locations there is nobody for you to look at directly behind you and it's fully fenced. The Master Suite is oversized with a truly wonderful Closet, master bedroom with beamed ceiling and room for sitting area, and a peaceful bathroom area with large tiled shower, deep soaking tub & double vanity. The guest wing is split on the other side of the home for added privacy. To finish it out, you will appreciate the large pantry & huge utility room that flows into the master closet. It feels like it's brand new but is certainly much more affordable vs a new construction so make it yours today!
Contact an agent
Home facts
- Year built:2019
- Listing ID #:25017121
- Added:197 day(s) ago
- Updated:November 15, 2025 at 04:58 PM
Rooms and interior
- Bedrooms:3
- Total bathrooms:2
- Full bathrooms:2
- Living area:2,116 sq. ft.
Heating and cooling
- Cooling:Central Cool-Electric
- Heating:Central Heat-Gas
Structure and exterior
- Roof:Architectural Shingle
- Year built:2019
- Building area:2,116 sq. ft.
- Lot area:0.34 Acres
Utilities
- Water:Water Heater-Gas, Water-Public
- Sewer:Sewer-Public
Finances and disclosures
- Price:$359,900
- Price per sq. ft.:$170.09
- Tax amount:$2,440 (2025)
New listings near 18821 Lochridge Drive
- New
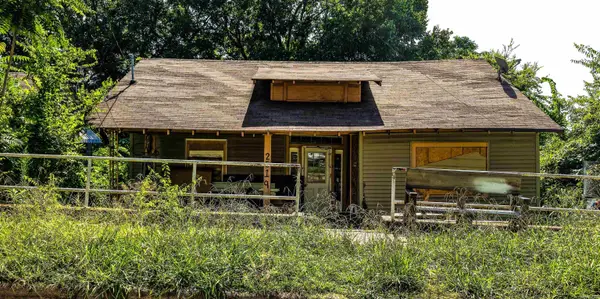 $75,000Active3 beds 1 baths1,466 sq. ft.
$75,000Active3 beds 1 baths1,466 sq. ft.2519 S Spring, Little Rock, AR 72206
MLS# 25045742Listed by: RE/MAX ELITE - New
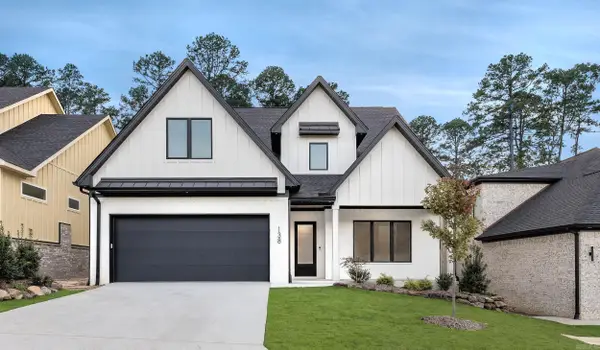 $775,000Active5 beds 5 baths3,499 sq. ft.
$775,000Active5 beds 5 baths3,499 sq. ft.Address Withheld By Seller, Little Rock, AR 72223
MLS# 25045736Listed by: GLORIA RAND REALTY, INC. - New
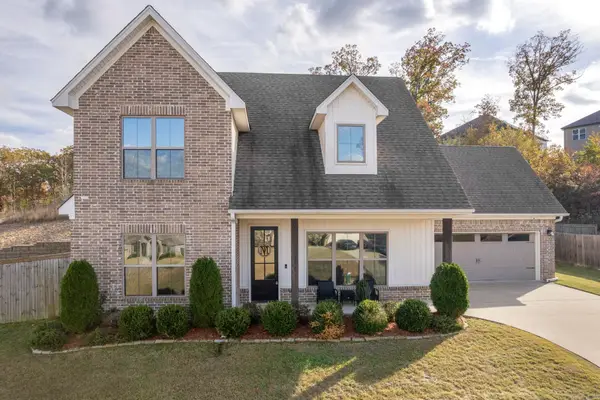 $375,000Active4 beds 3 baths2,057 sq. ft.
$375,000Active4 beds 3 baths2,057 sq. ft.18715 Lochridge Drive, Little Rock, AR 72201
MLS# 25045722Listed by: SMALL FEE REALTY - New
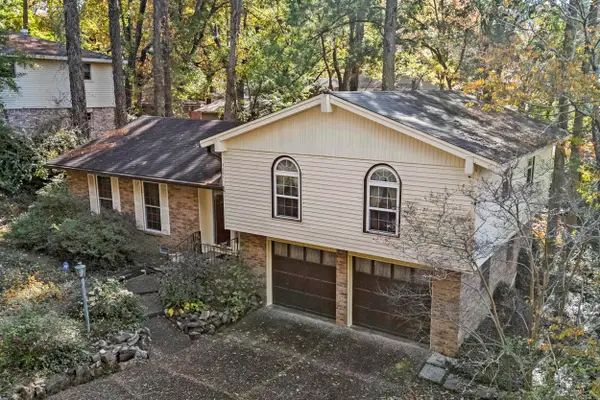 $174,999Active3 beds 2 baths1,667 sq. ft.
$174,999Active3 beds 2 baths1,667 sq. ft.7001 Archwood Dr, Little Rock, AR 72204
MLS# 25045712Listed by: PORCHLIGHT REALTY - New
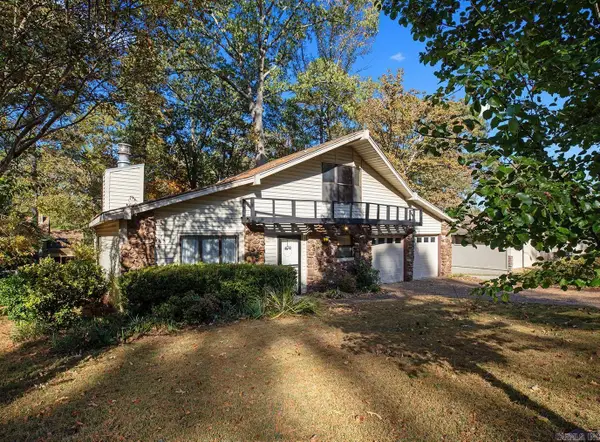 $220,000Active5 beds 3 baths2,490 sq. ft.
$220,000Active5 beds 3 baths2,490 sq. ft.7714 Standish Road, Little Rock, AR 72204
MLS# 25045704Listed by: REALTY ONE GROUP LOCK AND KEY - New
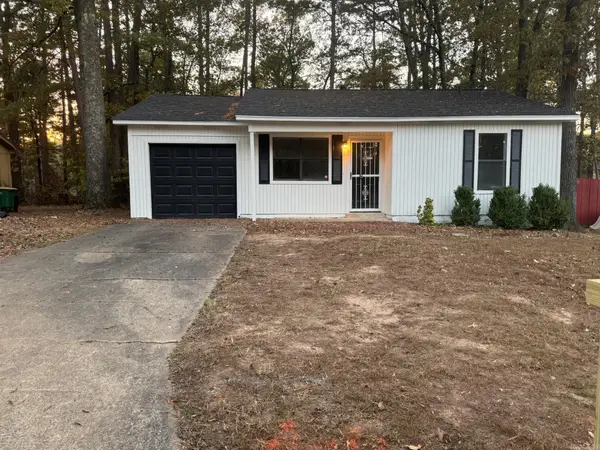 $135,000Active3 beds 1 baths1,136 sq. ft.
$135,000Active3 beds 1 baths1,136 sq. ft.2112 Singleton Court, Little Rock, AR 72204
MLS# 25045664Listed by: ULTRA PROPERTIES - Open Sun, 2 to 4pmNew
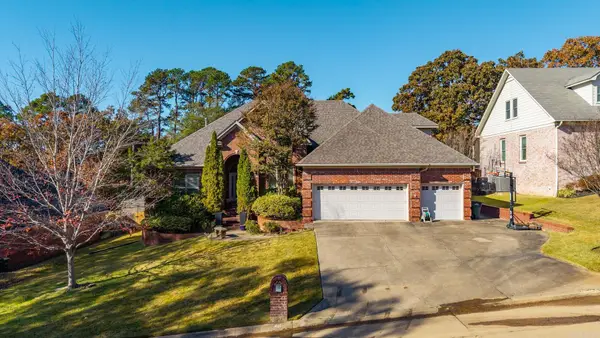 $519,000Active4 beds 3 baths3,444 sq. ft.
$519,000Active4 beds 3 baths3,444 sq. ft.4214 Stoneview Court, Little Rock, AR 72212
MLS# 25045676Listed by: JANET JONES COMPANY - New
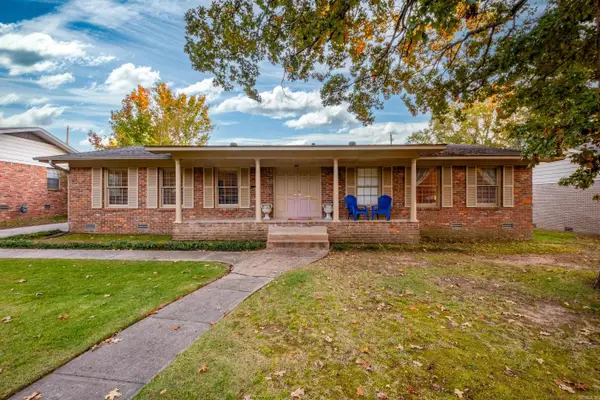 $240,000Active3 beds 2 baths2,013 sq. ft.
$240,000Active3 beds 2 baths2,013 sq. ft.623 Choctaw Circle, Little Rock, AR 72205
MLS# 25045644Listed by: JANET JONES COMPANY - New
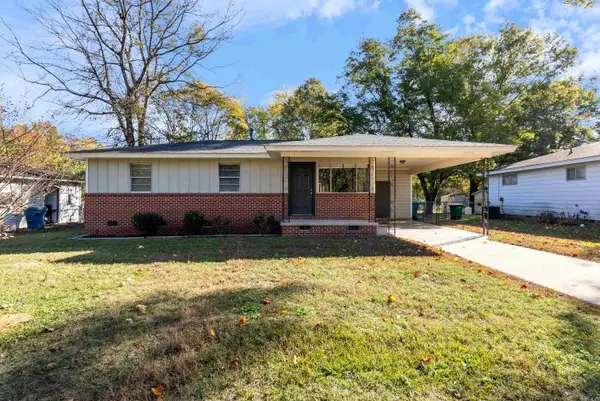 $105,000Active3 beds 1 baths912 sq. ft.
$105,000Active3 beds 1 baths912 sq. ft.105 Lancaster Rd, Little Rock, AR 72209
MLS# 25045620Listed by: EXP REALTY - New
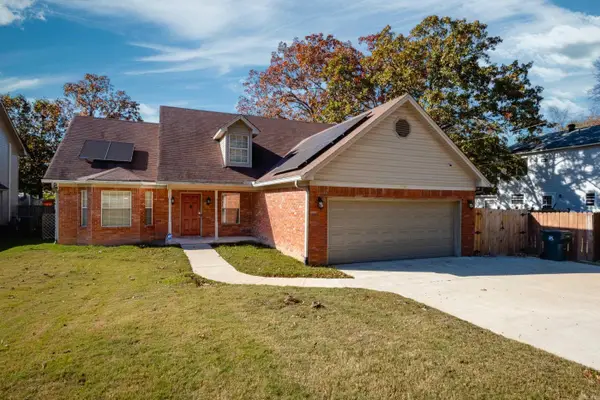 $348,900Active3 beds 3 baths2,326 sq. ft.
$348,900Active3 beds 3 baths2,326 sq. ft.14809 Cecil Drive, Little Rock, AR 72223
MLS# 25045623Listed by: CHARLOTTE JOHN COMPANY (LITTLE ROCK)
