18925 Lochridge Drive, Little Rock, AR 72210
Local realty services provided by:ERA TEAM Real Estate
Listed by:stephanie tharp
Office:jon underhill real estate
MLS#:25042535
Source:AR_CARMLS
Price summary
- Price:$349,000
- Price per sq. ft.:$185.74
About this home
Fabulous One-Level Home in Lochridge Estates! Welcome to this beautiful 4-bedroom home located in the gated community of Lochridge Estates in West Little Rock. This one-level home offers an inviting open layout and timeless finishes throughout. The spacious great room features a cozy gas log fireplace and flows seamlessly into the gorgeous kitchen, complete with granite countertops, stainless steel appliances, a gas cooktop/stove, breakfast bar, and a generous breakfast area—perfect for casual dining.The primary suite is a relaxing retreat showcasing a wood tray ceiling, walk-in closet, jetted tub, an d a separate shower. Three additional bedrooms provide plenty of space for family, guests, or a home office. Step outside to enjoy a covered patio and open deck overlooking the large, fenced backyard—ideal for entertaining or simply taking in the peaceful surroundings. Agents please see remarks.
Contact an agent
Home facts
- Year built:2016
- Listing ID #:25042535
- Added:10 day(s) ago
- Updated:November 02, 2025 at 03:31 PM
Rooms and interior
- Bedrooms:4
- Total bathrooms:2
- Full bathrooms:2
- Living area:1,879 sq. ft.
Heating and cooling
- Cooling:Central Cool-Electric
- Heating:Central Heat-Gas
Structure and exterior
- Roof:Architectural Shingle
- Year built:2016
- Building area:1,879 sq. ft.
- Lot area:0.33 Acres
Utilities
- Water:Water-Public
- Sewer:Sewer-Public
Finances and disclosures
- Price:$349,000
- Price per sq. ft.:$185.74
- Tax amount:$4,295
New listings near 18925 Lochridge Drive
- Open Sun, 2 to 4pmNew
 $299,000Active3 beds 2 baths1,152 sq. ft.
$299,000Active3 beds 2 baths1,152 sq. ft.2901 Dalewood Road, Little Rock, AR 72207
MLS# 25043825Listed by: CHARLOTTE JOHN COMPANY (LITTLE ROCK) - New
 $359,900Active3 beds 2 baths1,700 sq. ft.
$359,900Active3 beds 2 baths1,700 sq. ft.5124 Woodlawn Drive, Little Rock, AR 72205
MLS# 25043810Listed by: CAPITAL REAL ESTATE ADVISORS - New
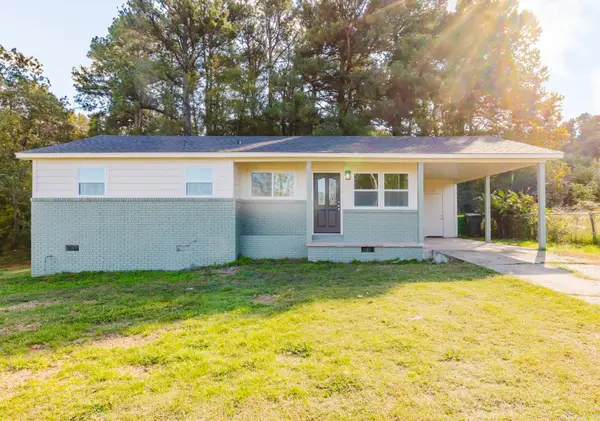 $145,500Active3 beds 1 baths938 sq. ft.
$145,500Active3 beds 1 baths938 sq. ft.3407 Avery Road, Little Rock, AR 72209
MLS# 25043787Listed by: KELLER WILLIAMS REALTY - New
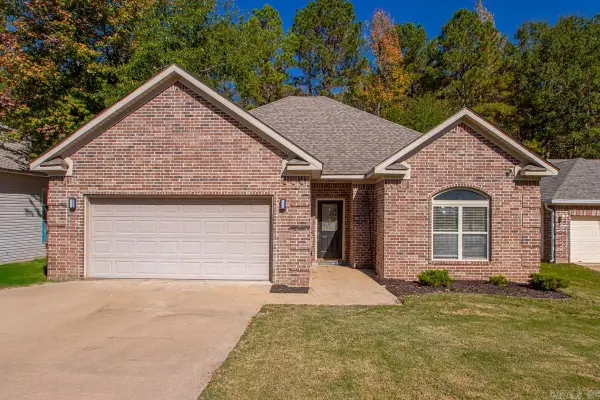 $199,900Active3 beds 2 baths1,445 sq. ft.
$199,900Active3 beds 2 baths1,445 sq. ft.6 Tombstone Court, Little Rock, AR 72209
MLS# 25043771Listed by: CENTURY 21 PARKER & SCROGGINS REALTY - BRYANT - New
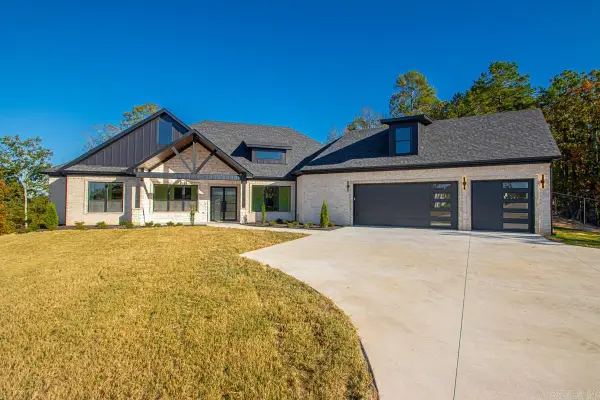 $699,995Active4 beds 4 baths3,334 sq. ft.
$699,995Active4 beds 4 baths3,334 sq. ft.15011 Angus Court, Little Rock, AR 72210
MLS# 25043751Listed by: REALTY SOLUTION - New
 $769,000Active4 beds 5 baths4,400 sq. ft.
$769,000Active4 beds 5 baths4,400 sq. ft.6 Weatherstone Point, Little Rock, AR 72211
MLS# 25043746Listed by: RE/MAX ELITE - Open Sun, 2 to 4pmNew
 $399,000Active4 beds 3 baths3,532 sq. ft.
$399,000Active4 beds 3 baths3,532 sq. ft.54 Commentry Dr, Little Rock, AR 72223
MLS# 25043749Listed by: EPIC REAL ESTATE - New
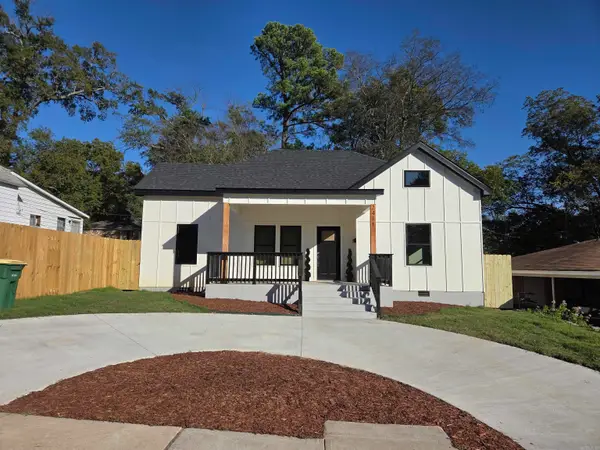 $309,990Active3 beds 2 baths1,547 sq. ft.
$309,990Active3 beds 2 baths1,547 sq. ft.2411 S Schiller, Little Rock, AR 72206
MLS# 25043743Listed by: IHP REAL ESTATE - New
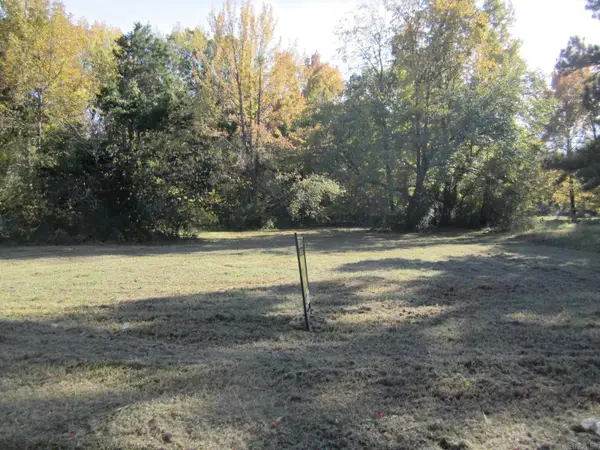 $124,900Active4.7 Acres
$124,900Active4.7 Acres2001 Simpson Street, Little Rock, AR 72206
MLS# 25043739Listed by: UNITED REAL ESTATE - CENTRAL AR - New
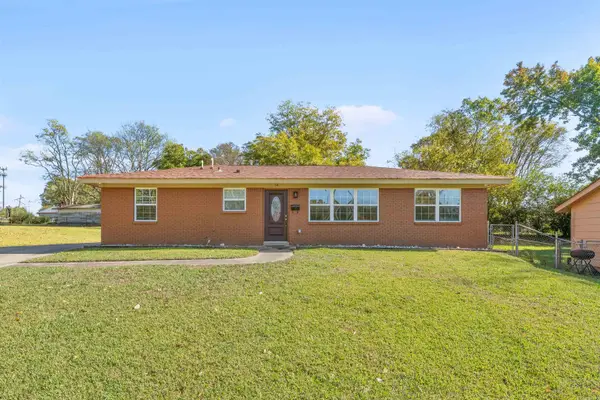 $199,900Active3 beds 2 baths1,152 sq. ft.
$199,900Active3 beds 2 baths1,152 sq. ft.14 Wellford Drive, Little Rock, AR 72209
MLS# 25043734Listed by: MICHELE PHILLIPS & CO. REALTORS
