19501 Summershade Drive, Little Rock, AR 72223
Local realty services provided by:ERA Doty Real Estate
19501 Summershade Drive,Little Rock, AR 72223
$523,000
- 3 Beds
- 3 Baths
- 2,429 sq. ft.
- Single family
- Active
Listed by: mitsy tharp
Office: signature properties
MLS#:25043541
Source:AR_CARMLS
Price summary
- Price:$523,000
- Price per sq. ft.:$215.31
- Monthly HOA dues:$126.25
About this home
Welcome home to this beautifully designed 3 Bedroom, 2.5 bath home that perfectly blends modern comfort with natural tranquility. Step inside to discover spacious, open-concept living areas, ideal for entertaining or relaxing with all your guests. The stunning kitchen features a spacious island, beautiful quartz counters, sleek stainless steel appliances, and an effortless flow into the dining and living spaces. The Primary suite offers a peaceful escape with its spa-like en-suite bath, perfect for unwinding after a long day. A striking feature is the floor to ceiling windows offering breathtaking views of the surrounding trees and nature behind the home! Thoughtful serene finishes throughout completes this home’s inviting atmosphere- perfect balance of style, comfort, and connection to nature while conveniently situated near all the conveniences that west Little Rock offers! Lots of seller updates/upgrades, too many to list! Call to receice a list. Agents, see remarks for more info.
Contact an agent
Home facts
- Year built:2019
- Listing ID #:25043541
- Added:45 day(s) ago
- Updated:December 15, 2025 at 03:46 PM
Rooms and interior
- Bedrooms:3
- Total bathrooms:3
- Full bathrooms:2
- Half bathrooms:1
- Living area:2,429 sq. ft.
Heating and cooling
- Cooling:Central Cool-Electric
- Heating:Central Heat-Gas
Structure and exterior
- Roof:Architectural Shingle
- Year built:2019
- Building area:2,429 sq. ft.
- Lot area:0.36 Acres
Utilities
- Water:Water Heater-Gas, Water-Public
- Sewer:Sewer-Public
Finances and disclosures
- Price:$523,000
- Price per sq. ft.:$215.31
- Tax amount:$5,839 (2025)
New listings near 19501 Summershade Drive
- New
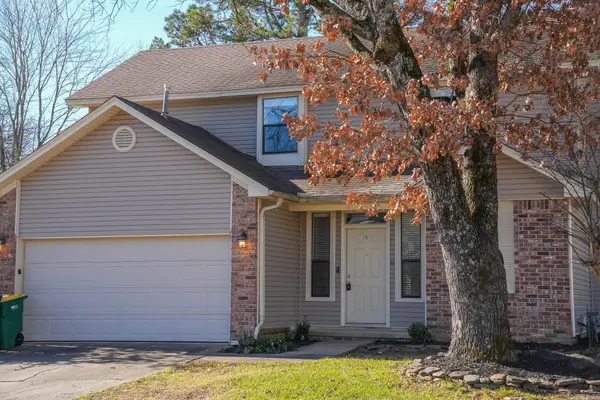 $247,900Active3 beds 3 baths1,546 sq. ft.
$247,900Active3 beds 3 baths1,546 sq. ft.8 Wagon Wheel Court, Little Rock, AR 72211
MLS# 25048936Listed by: OWNIT GLOBAL PROPERTY GROUP - New
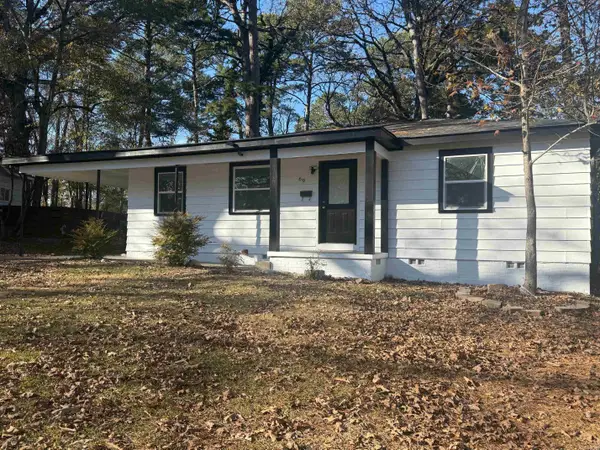 $139,900Active3 beds 1 baths1,014 sq. ft.
$139,900Active3 beds 1 baths1,014 sq. ft.69 Purdue Circle, Little Rock, AR 72204
MLS# 25048937Listed by: NASH REALTY - New
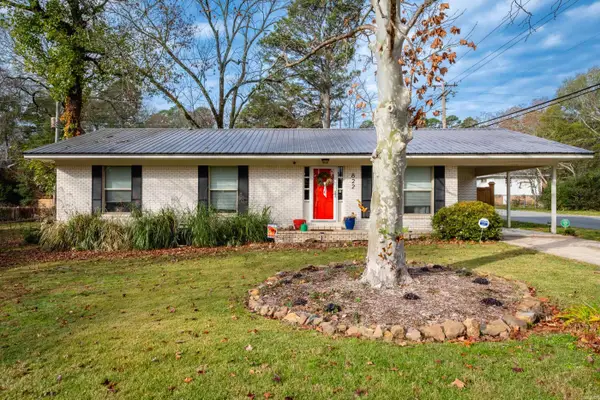 $225,000Active3 beds 2 baths1,401 sq. ft.
$225,000Active3 beds 2 baths1,401 sq. ft.822 Mellon Street, Little Rock, AR 72205
MLS# 25048934Listed by: CHARLOTTE JOHN COMPANY (LITTLE ROCK) - New
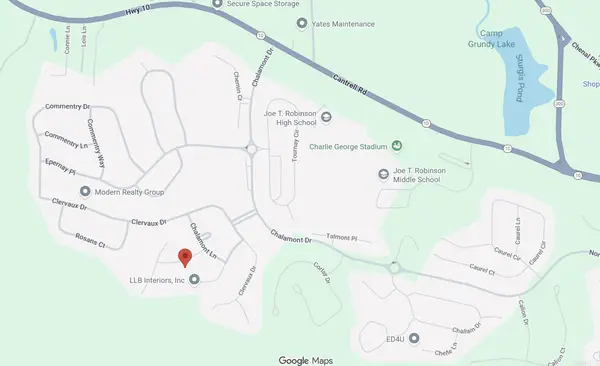 $50,000Active0.28 Acres
$50,000Active0.28 Acres109 Chalamont Cove, Little Rock, AR 72223
MLS# 25048932Listed by: EPIQUE REALTY 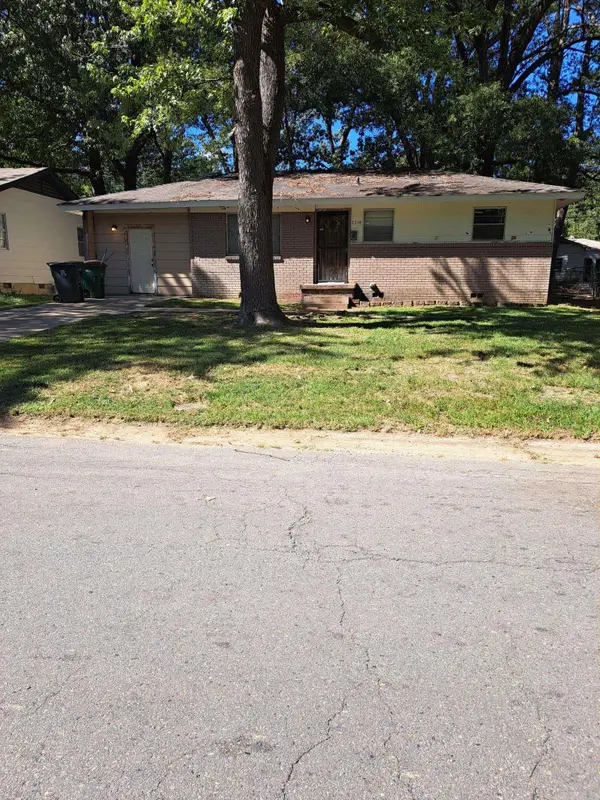 $85,000Pending3 beds 1 baths1,175 sq. ft.
$85,000Pending3 beds 1 baths1,175 sq. ft.Address Withheld By Seller, Little Rock, AR 72209
MLS# 25048929Listed by: DAWN REALTY- New
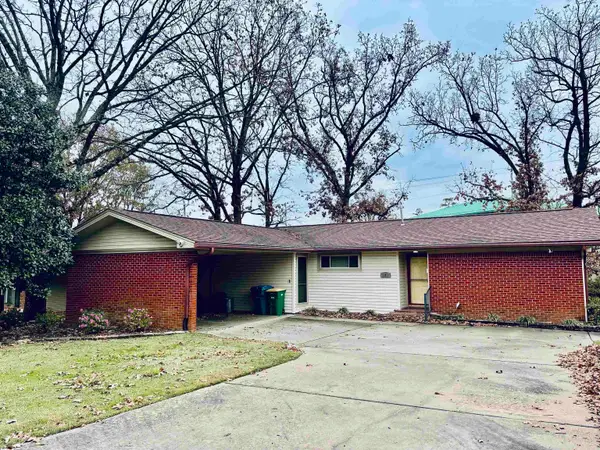 $207,500Active3 beds 2 baths1,694 sq. ft.
$207,500Active3 beds 2 baths1,694 sq. ft.10219 Ronald Drive, Little Rock, AR 72205
MLS# 25048926Listed by: ADKINS & ASSOCIATES REAL ESTATE - New
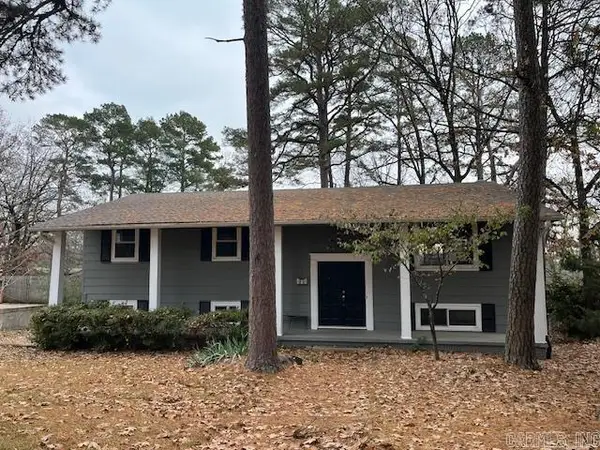 $300,000Active4 beds 3 baths2,347 sq. ft.
$300,000Active4 beds 3 baths2,347 sq. ft.Address Withheld By Seller, Little Rock, AR 72227
MLS# 25048891Listed by: MASON AND COMPANY - New
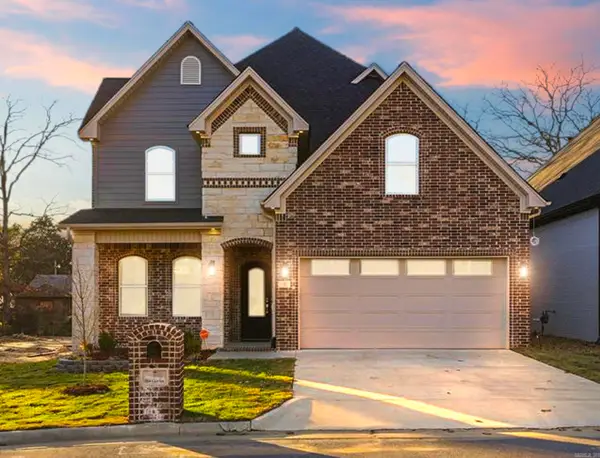 $975,000Active6 beds 4 baths4,270 sq. ft.
$975,000Active6 beds 4 baths4,270 sq. ft.7 Oak Glen Lane, Little Rock, AR 72227
MLS# 25048890Listed by: CENTURY 21 PARKER & SCROGGINS REALTY - BENTON - New
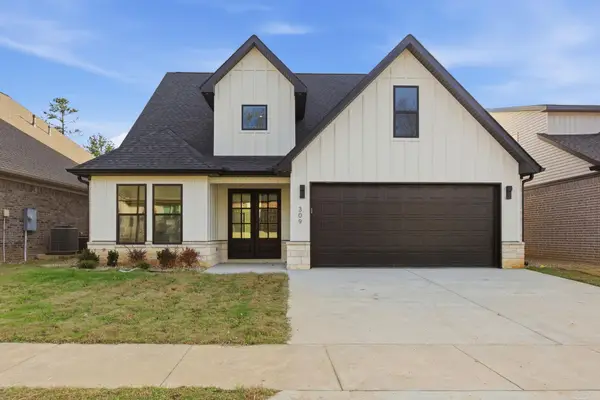 $595,000Active4 beds 3 baths2,889 sq. ft.
$595,000Active4 beds 3 baths2,889 sq. ft.309 Kanis Ridge Drive, Little Rock, AR 72223
MLS# 25048888Listed by: REALTY ONE GROUP - PINNACLE - New
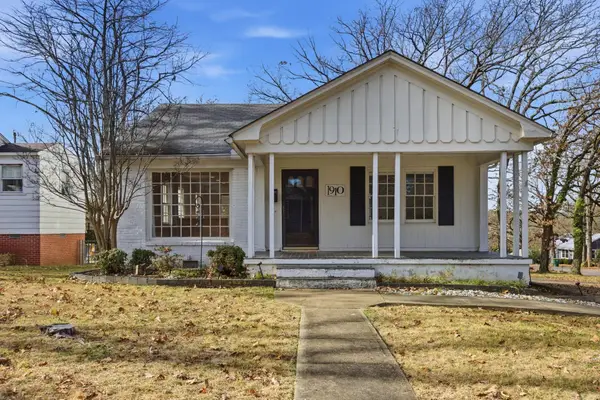 $285,000Active2 beds 1 baths1,329 sq. ft.
$285,000Active2 beds 1 baths1,329 sq. ft.1910 N Hughes Street, Little Rock, AR 72207
MLS# 25048882Listed by: UNITED REAL ESTATE - CENTRAL AR
