2 Fletcher Ridge Circle, Little Rock, AR 72223
Local realty services provided by:ERA TEAM Real Estate
2 Fletcher Ridge Circle,Little Rock, AR 72223
$579,000
- 4 Beds
- 5 Baths
- 2,950 sq. ft.
- Single family
- Active
Listed by: susan perry
Office: sentry residential
MLS#:25018850
Source:AR_CARMLS
Price summary
- Price:$579,000
- Price per sq. ft.:$196.27
- Monthly HOA dues:$33.33
About this home
Step into the beautiful, high quality wrought iron front door, as you enter this new Executive Style Home! This home has every detail of an environment you will enjoy for years to come. The stunning modern chandelier sets the tone for the open floor plan living/dining area. As you move into the large gourmet style kitchen which includes the large French door style Refrigerator you will love the walk in pantry. The custom cabinets are topped off with stunning marble style stone counters. Each bedroom has its own bath with tile floors and oversized tubs. Owner's suite has large tub as well as a walk in shower. finished off with an amazing walk in closet. Custom light fixtures and ceiling fans in many of the living spaces gives comfort year round. This sophisticated black and white motif is present from the first view of the home as you approach the treelined hill to every detail in every room including custom doors, closets and fixtures. Do not forget the charming office that looks out toward the front of the house down the beautifully landscaped entrance to Fletcher Ridge. Be one of the rare few who can enjoy the prime location of this enchanting development in the Chenal Valley.
Contact an agent
Home facts
- Year built:2025
- Listing ID #:25018850
- Added:233 day(s) ago
- Updated:January 02, 2026 at 03:39 PM
Rooms and interior
- Bedrooms:4
- Total bathrooms:5
- Full bathrooms:4
- Half bathrooms:1
- Living area:2,950 sq. ft.
Heating and cooling
- Cooling:Central Cool-Electric, Mini Split
- Heating:Central Heat-Electric, Mini Split
Structure and exterior
- Roof:Composition
- Year built:2025
- Building area:2,950 sq. ft.
- Lot area:0.21 Acres
Schools
- High school:Joe T Robinson
- Middle school:Joe T Robinson
- Elementary school:Chenal
Utilities
- Water:Water Heater-Electric, Water-Public
- Sewer:Sewer-Public
Finances and disclosures
- Price:$579,000
- Price per sq. ft.:$196.27
- Tax amount:$2,800 (2024)
New listings near 2 Fletcher Ridge Circle
- New
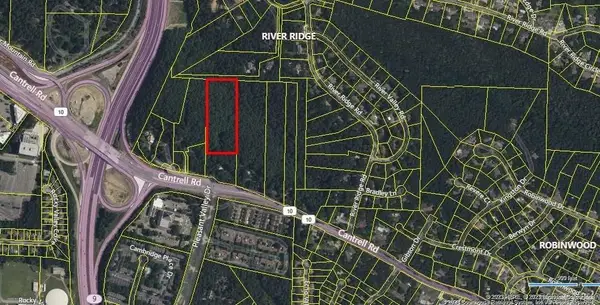 $67,000Active5.98 Acres
$67,000Active5.98 Acres10307 Cantrell Road, Little Rock, AR 72227
MLS# 26000163Listed by: ENGEL & VOLKERS - New
 $2,350,000Active3 beds 4 baths4,301 sq. ft.
$2,350,000Active3 beds 4 baths4,301 sq. ft.20597 Bellvue Drive, Little Rock, AR 72210
MLS# 26000150Listed by: ADKINS & ASSOCIATES REAL ESTATE - New
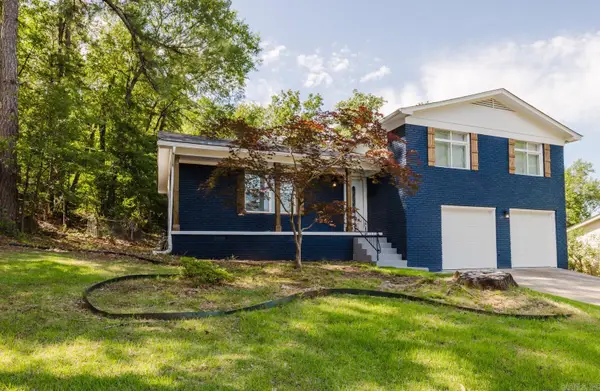 $249,999Active3 beds 3 baths1,846 sq. ft.
$249,999Active3 beds 3 baths1,846 sq. ft.41 Brookridge Drive, Little Rock, AR 72205
MLS# 26000148Listed by: KELLER WILLIAMS REALTY - New
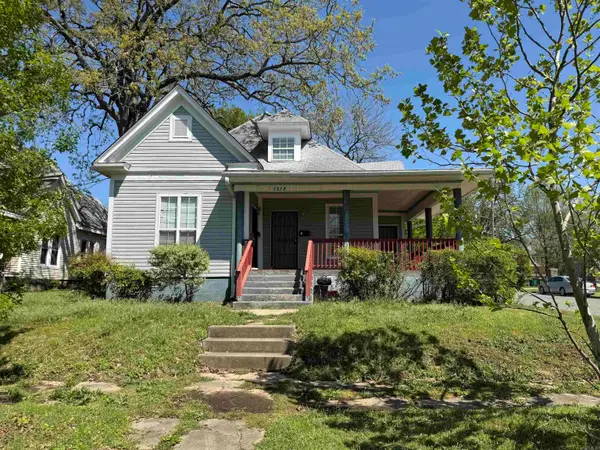 $199,000Active-- beds -- baths2,531 sq. ft.
$199,000Active-- beds -- baths2,531 sq. ft.Address Withheld By Seller, Little Rock, AR 72206
MLS# 26000144Listed by: RESOURCE REALTY - New
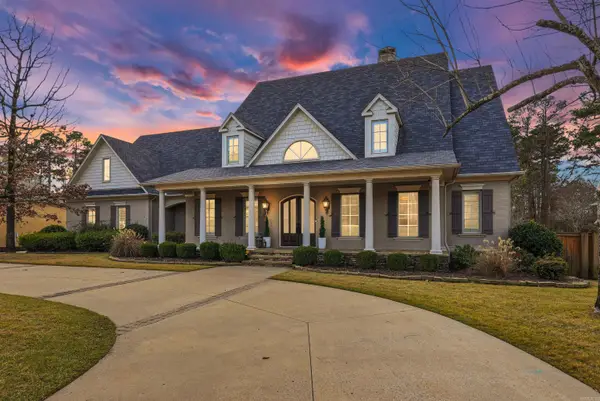 $1,299,900Active4 beds 5 baths5,108 sq. ft.
$1,299,900Active4 beds 5 baths5,108 sq. ft.40 Germay Court, Little Rock, AR 72223
MLS# 26000122Listed by: JON UNDERHILL REAL ESTATE - New
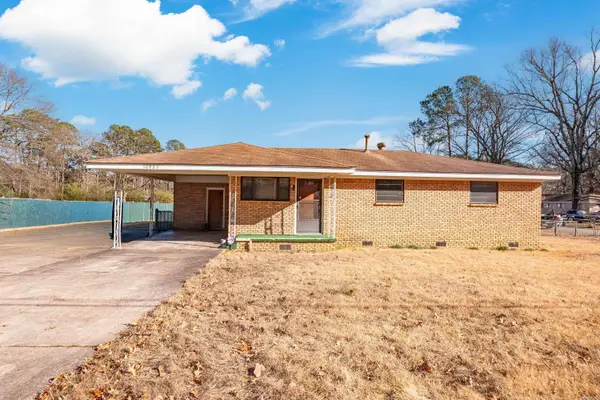 $160,000Active3 beds 1 baths1,375 sq. ft.
$160,000Active3 beds 1 baths1,375 sq. ft.10925 Legion Hut Road, Mabelvale, AR 72103
MLS# 26000123Listed by: KELLER WILLIAMS REALTY - Open Sat, 2 to 4pmNew
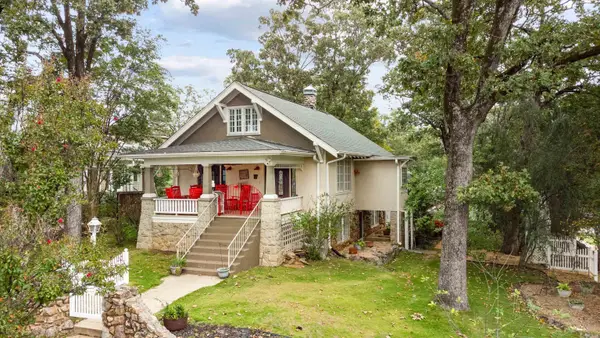 $599,000Active4 beds 3 baths2,863 sq. ft.
$599,000Active4 beds 3 baths2,863 sq. ft.501 N Palm Street, Little Rock, AR 72205
MLS# 26000117Listed by: KELLER WILLIAMS REALTY - New
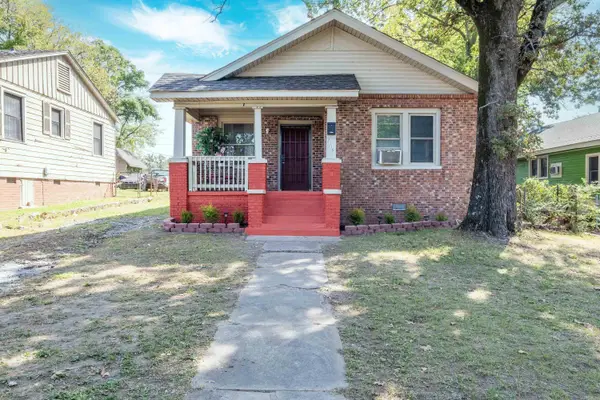 $130,000Active3 beds 1 baths1,148 sq. ft.
$130,000Active3 beds 1 baths1,148 sq. ft.2115 Mcalmont Street, Little Rock, AR 72206
MLS# 26000121Listed by: KELLER WILLIAMS REALTY - New
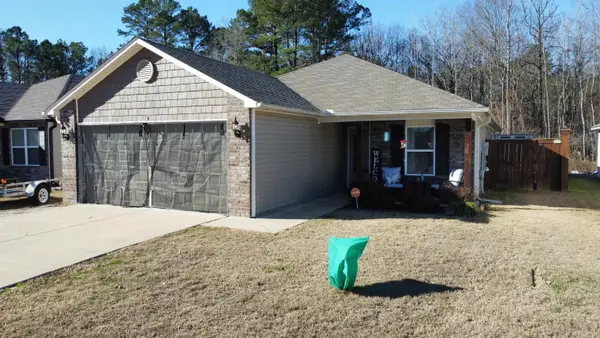 $275,000Active4 beds 2 baths1,672 sq. ft.
$275,000Active4 beds 2 baths1,672 sq. ft.Address Withheld By Seller, Mabelvale, AR 72103
MLS# 26000111Listed by: RESOURCE REALTY - New
 $245,000Active3 beds 2 baths1,507 sq. ft.
$245,000Active3 beds 2 baths1,507 sq. ft.22 Flourite Cove, Little Rock, AR 72212
MLS# 26000094Listed by: KELLER WILLIAMS REALTY
