200 Ridgeway Drive, Little Rock, AR 72205
Local realty services provided by:ERA Doty Real Estate
200 Ridgeway Drive,Little Rock, AR 72205
$1,250,000
- 3 Beds
- 4 Baths
- 4,775 sq. ft.
- Single family
- Active
Listed by: john selva
Office: engel & volkers
MLS#:25043722
Source:AR_CARMLS
Price summary
- Price:$1,250,000
- Price per sq. ft.:$261.78
About this home
Discover a very rare opportunity for a secluded private estate in Hillcrest, sprawling across 3 parcels with 4 distinct buildings. The main residence is an exquisite 4775sqft, 3BR, 3.5BA home featuring rich walnut floors, custom cabinetry, and wood-burning fireplace. Serene poolside views blend indoor & outdoor living spaces. Primary suite includes a jetted tub, walk-in shower, large walk-in closets, a separate laundry room, gym, and office/theater space, and a balcony overlooking the gardens and pool. Lower level has 2 bedrooms, spacious shared bath, and 2nd laundry. The outdoor oasis boasts a stunning pool, meticulously designed terraced gardens with antique brick, 5-hole putting green, several outdoor entertaining areas including a fireplace with a soaring curved stone chimney. Guest house w/approx 2500SF, 2-3BR, 3BA, 2nd living area; Pool house: Charming 1BR/1BA with wood stove, offering a cabin retreat vibe; Greenhouse connected to the pool house is climate-controlled space w/vaulted ceilings & skylights, perfect for garden supplies, winter plants, or an artist's studio. Oversized 4-car garage with 2nd floor storage. Inquire for additional photos of pool house and guest house.
Contact an agent
Home facts
- Year built:1920
- Listing ID #:25043722
- Added:56 day(s) ago
- Updated:December 27, 2025 at 03:28 PM
Rooms and interior
- Bedrooms:3
- Total bathrooms:4
- Full bathrooms:3
- Half bathrooms:1
- Living area:4,775 sq. ft.
Heating and cooling
- Cooling:Central Cool-Electric
- Heating:Central Heat-Gas
Structure and exterior
- Roof:Architectural Shingle, Composition, Tile
- Year built:1920
- Building area:4,775 sq. ft.
- Lot area:0.6 Acres
Utilities
- Water:Water Heater-Gas, Water-Public
- Sewer:Sewer-Public
Finances and disclosures
- Price:$1,250,000
- Price per sq. ft.:$261.78
- Tax amount:$5,882 (2024)
New listings near 200 Ridgeway Drive
- New
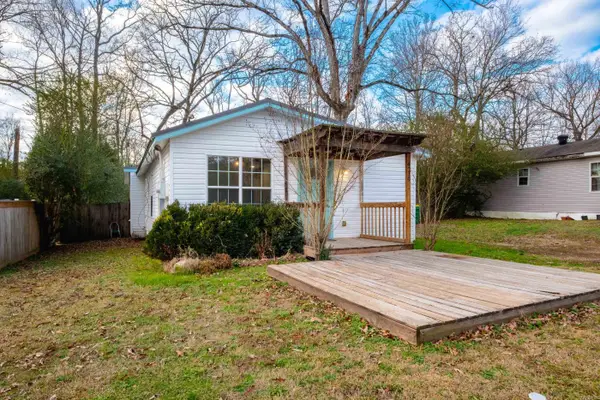 $107,000Active2 beds 1 baths834 sq. ft.
$107,000Active2 beds 1 baths834 sq. ft.4214 Marsh Road, Little Rock, AR 72210
MLS# 25049955Listed by: CHARLOTTE JOHN COMPANY (LITTLE ROCK) - New
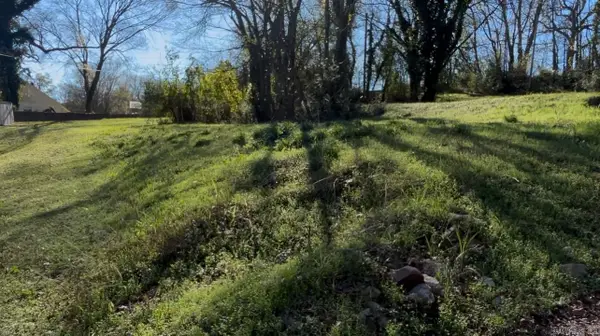 $7,000Active0.16 Acres
$7,000Active0.16 AcresAddress Withheld By Seller, Little Rock, AR 72206
MLS# 25049939Listed by: CRYE-LEIKE REALTORS NLR BRANCH - New
 $225,000Active3 beds 2 baths1,750 sq. ft.
$225,000Active3 beds 2 baths1,750 sq. ft.6804 Sandpiper Drive, Little Rock, AR 72205
MLS# 25049940Listed by: KELLER WILLIAMS REALTY - New
 $120,000Active3 beds 2 baths1,432 sq. ft.
$120,000Active3 beds 2 baths1,432 sq. ft.1023 Booker Street, Little Rock, AR 72204
MLS# 25049927Listed by: KELLER WILLIAMS REALTY - New
 $120,000Active3 beds 2 baths1,485 sq. ft.
$120,000Active3 beds 2 baths1,485 sq. ft.1019 Booker Street, Little Rock, AR 72204
MLS# 25049922Listed by: KELLER WILLIAMS REALTY - New
 $539,900Active3 beds 3 baths2,475 sq. ft.
$539,900Active3 beds 3 baths2,475 sq. ft.67 Mountain Brook Road, Little Rock, AR 72223
MLS# 25049923Listed by: ARKANSAS LAND & REALTY, INC. - New
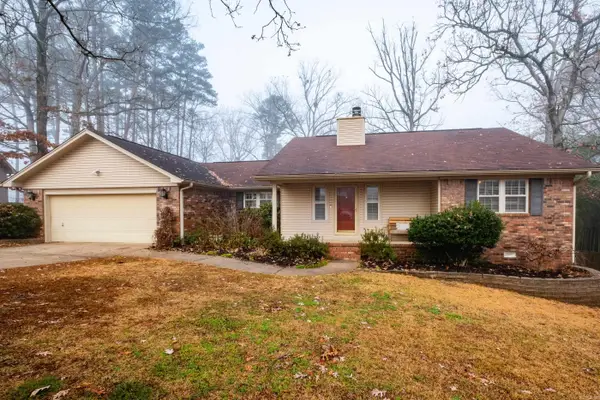 $315,000Active3 beds 2 baths2,114 sq. ft.
$315,000Active3 beds 2 baths2,114 sq. ft.14707 Woodcreek Drive, Little Rock, AR 72211
MLS# 25049904Listed by: MOVE REALTY - New
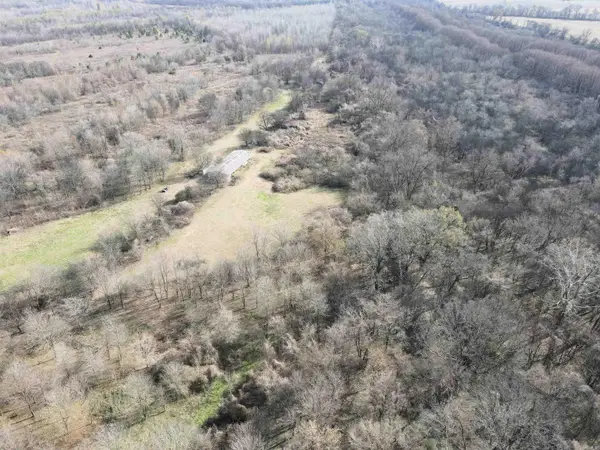 $896,000Active280 Acres
$896,000Active280 Acres000 Case Road, Little Rock, AR 72206
MLS# 25049901Listed by: MIDWEST LAND GROUP, LLC - Open Sun, 2 to 4pmNew
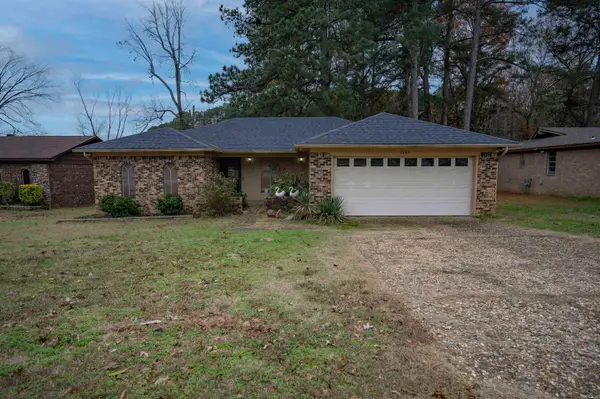 $169,000Active3 beds 2 baths1,612 sq. ft.
$169,000Active3 beds 2 baths1,612 sq. ft.Address Withheld By Seller, Little Rock, AR 72205
MLS# 25049880Listed by: CRYE-LEIKE REALTORS NLR BRANCH - New
 $274,900Active3 beds 2 baths1,547 sq. ft.
$274,900Active3 beds 2 baths1,547 sq. ft.13619 Woodbrook Drive, Little Rock, AR 72211
MLS# 25049884Listed by: THE SUMBLES TEAM KELLER WILLIAMS REALTY
